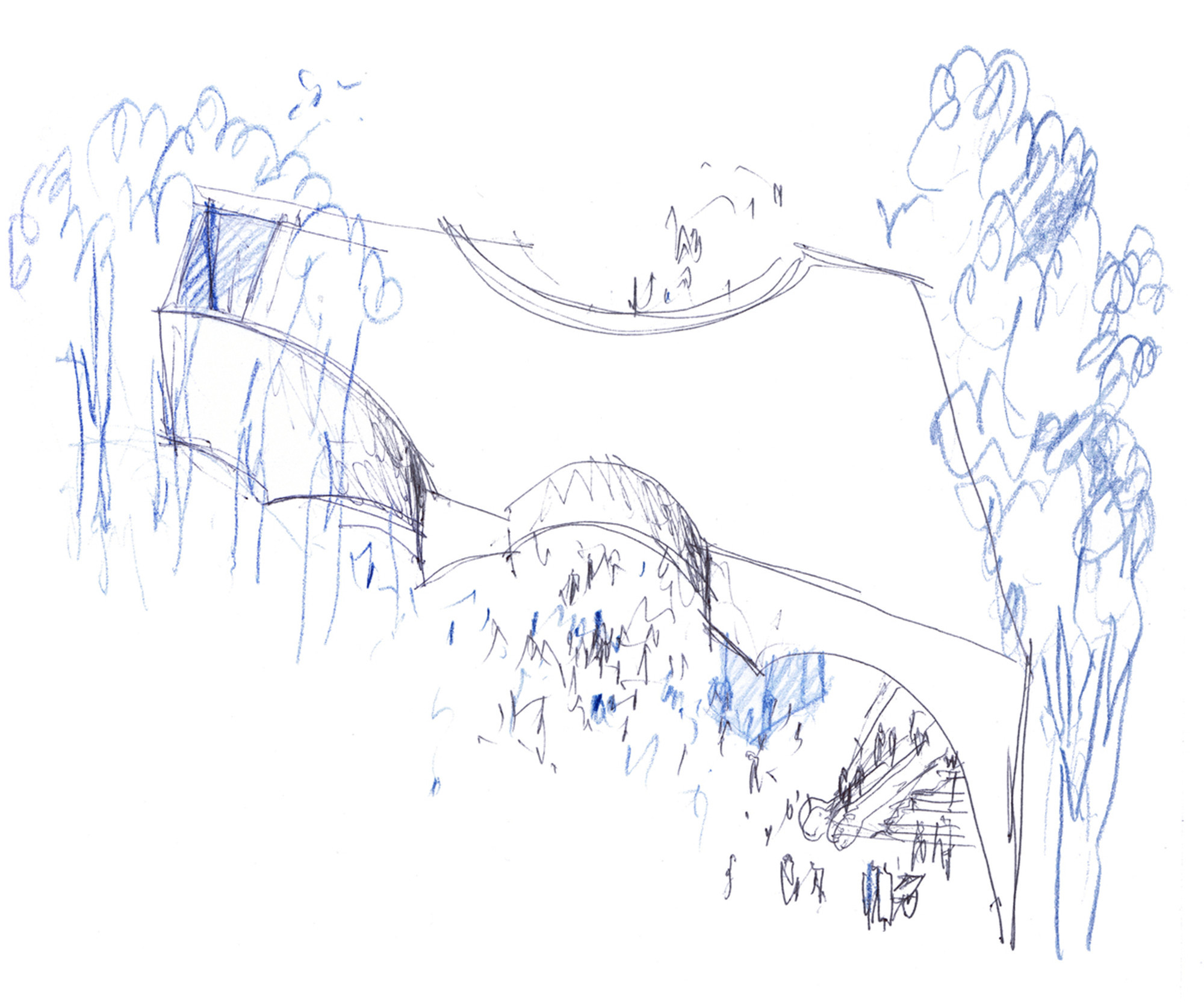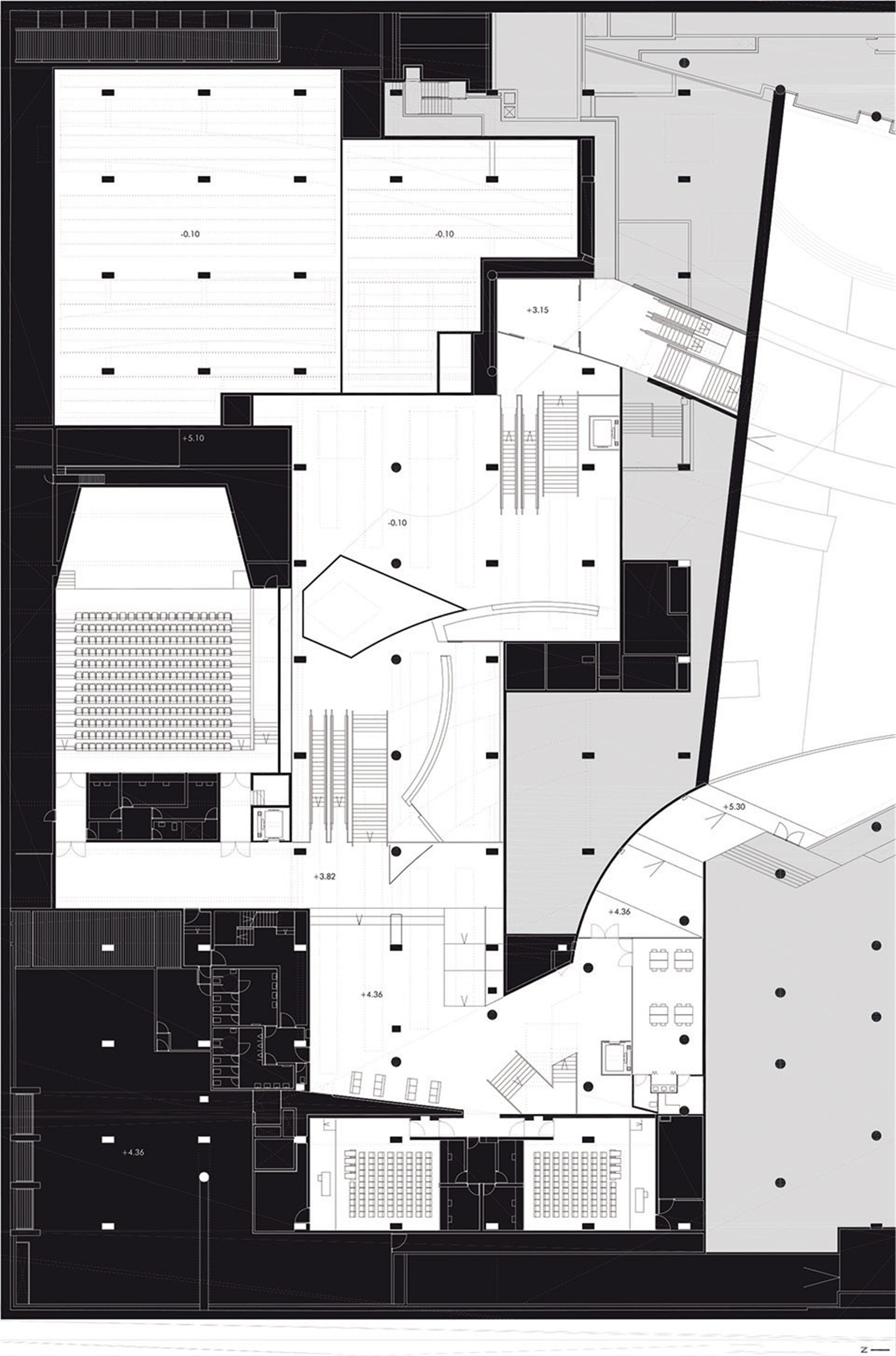
设计单位 Guillermo Vázquez Consuegra
项目地点 西班牙塞维利亚
建成时间 2017年
建筑面积 10500平方米
新的塞维利亚CaixaForum文化中心试图一次性解决建筑(结构)干预的两个重要问题:既定条件下的策略和必要的可见性。
The Project for the new Cultural Centre CaixaForum Sevilla attemps to coherently resolve two questions that are always important when dealing with interventions on existing buildings (in this case, existing structures), as the occupational strategy and the necessity of visibility given an expected organization.



上述战略的提出,是基于对现有空间的分析,与对Tower Pelli建筑群“裙楼”的规划之上。既有建筑的功能布局和每个空间的结构都不可轻易改变。在这种情况下,设计师在现有的结构中置入一些独立的体块,使干预的结果能够和谐、平衡。
The mentioned ocuppational strategy is based on an analysis of the existing spaces and the previous uses planned for the “Podium Building” of the Tower Pelli Complex. The current structure has unavoidable determined program distribution as well as the spatial configuration of the different uses. That way, the main strategy consists on placing a series of volumes fairly autonomous inside the present structure looking for the coexistence of each one of the interventions.


在设计中,我们唯一突出的空间为展厅与讲堂,凭借其自身的高度与维度,通过自支撑的围护结构,避免与既有的混凝土结构产生冲突。这些可利用的空间被置于地下,事实上对建筑的流线进行了限定。同样,咖啡厅和行政区域被设置在上层,以获取更好的光线及视野。
In that line we could stand out the disposition of the exhibition rooms and the auditorium in the only spaces that, due to their height and dimensions, allowed their positioning, being demarcated by self-standing enclosure elements that avoid conflict with the current concrete structure. These available spaces take place underground, fact that has conditioned the access sequence and flows along the building. Likewise, the cafeteria and administration areas have been placed in the upper levels searching for better conditions of light and views.




另一方面,项目内部空间的重要及可视性,使建筑入口需要被凸显出来。展览厅的主入口位于一个新的顶棚之下,除此之外,未地下空间提供自然采光的天窗也位于此处。最终,在整齐成排的树木间设计出一个有顶棚遮蔽的广场,迎送着往来于建筑的人群。
On the other hand, the importance and required visibility of Caixaforum-Sevilla inside this complex has led to certain operations to clarify the entry. The main access to the exhibitions will be held under a new marquee that will cover both the entrance and the skylight, source of natural light necessary for the lower levels, creating a covered plaza situated between the designed tree rows and permeable to the flows of people that will go through the buildings ensemble.




设计图纸 ▽







完整项目信息
Project: 2014-2015
Construction:2017
Location: Isla de la Cartuja, Sevilla
Architect: Guillermo Vázquez Consuegra (project and direction of works)
Technical Architects: Marcos Vázquez Consuegra (project and direction of works) with Ignacio González
Collaborators: Juan José Baena, Eduardo Melero, Alberto Brunello, Martina Pozzi, Álvaro Luna, Patricia Fraile (furniture) y Marta Sivianes (Technical Architect)
Structure: Edartec Consultores, S.L
Services: Ingenieros-JG, S.L
Acoustics: Higini Arau
Scenic advice: GD Consulting
Metalwork Advisor: Jorge Vázquez Consuegra
Project Manager: Carlos Coronado, Maria Dolores Casado e Idom
Signage: Estrada Design
Models: Talleres Vázquez y Estudio Vázquez Consuegra
Construction surface: 10500 m² (Building), 4200 m² (Outdoor areas)
Client: Fundación Caixa D’Estalvis i Pensions Barcelona “La Caixa”
Contractor: Dragados S.A.
版权声明:本文由Guillermo Vázquez Consuegra授权发布,欢迎转发,禁止以有方编辑版本转载。
投稿邮箱:media@archiposition.com
上一篇:评标结果公布 | 深圳自然博物馆项目方案及建筑专业初步设计
下一篇:重庆:密度与张力