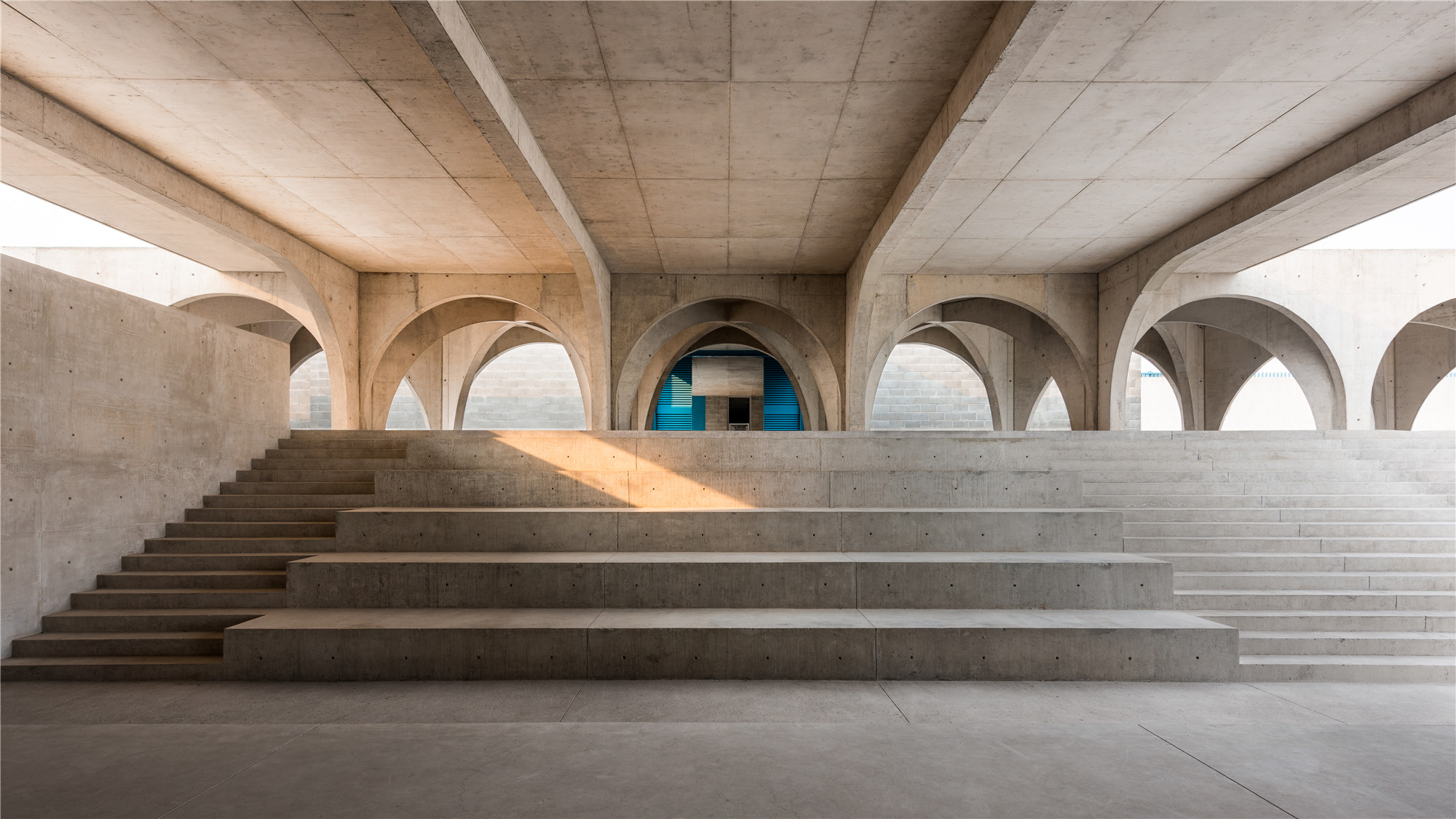
设计单位 CCA Centro de Colaboración Arquitectónica
建筑面积 3500平方米
项目地点 墨西哥Lomas de Tecámac
建成时间 2019年
课余时间对孩子们的全面成长至关重要,在边远地区,许多孩子放学后都得不到监管,这对他们的安全、健康和幸福感都很不利。而本项目是为向6至18岁的年轻人提供一个安全与健康的环境,开展有益身心的创造性课余活动,通过游戏、艺术与学习来营造社区团结向上的价值观。
After-school time is critical for children’s comprehensive development. In marginalized areas, many children are left without adult supervision when classes finish, a situation that poses a risk to their health, safety and general wellbeing. The Club of Niños y Niñas is a project established to provide young people aged between 6 and 18 years’ old a safe and healthy environment for creative, innovative, physical, and intellectual after-school activities; this is a space that promotes positive values and community integration through play, art, and learning.
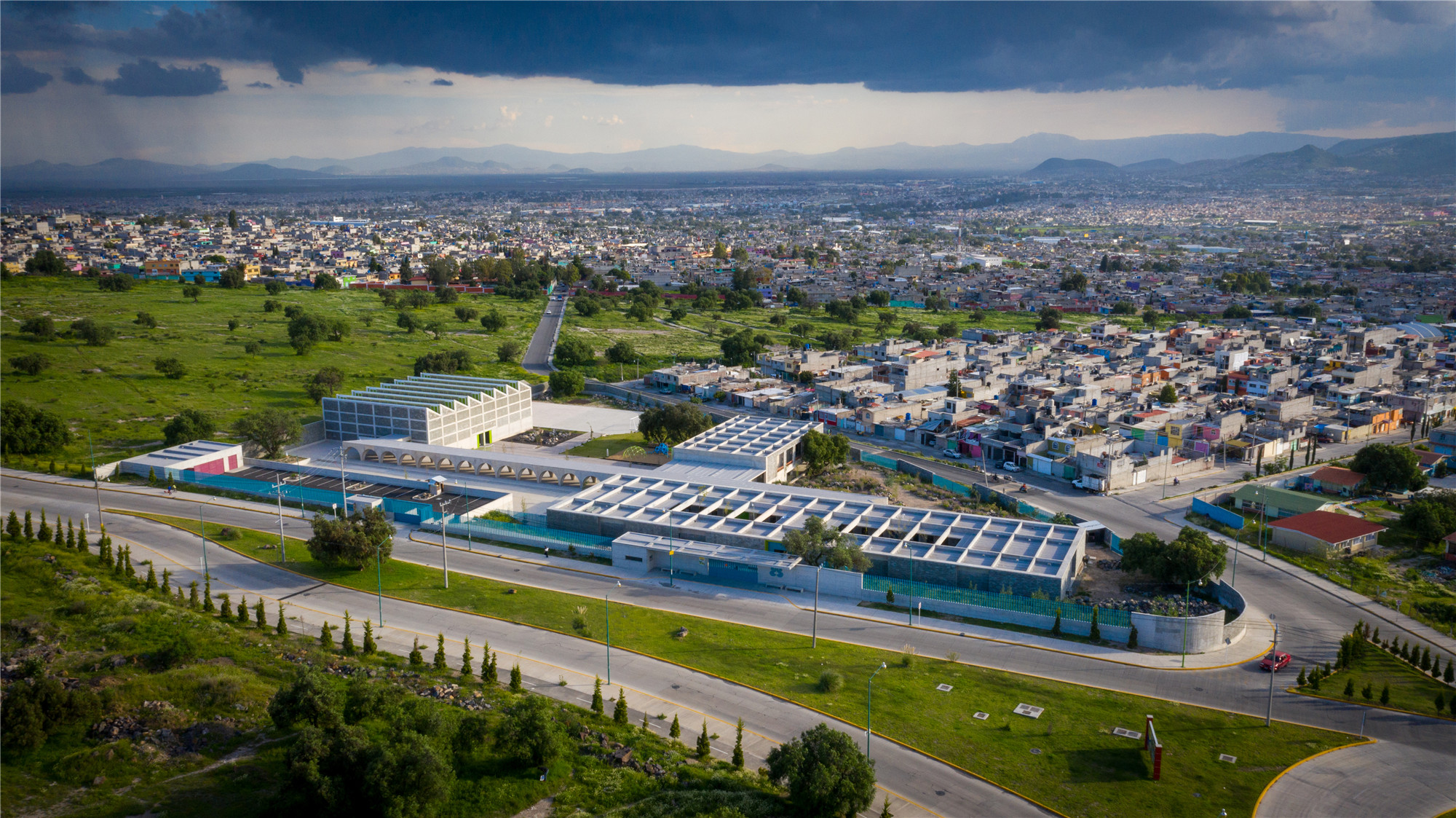
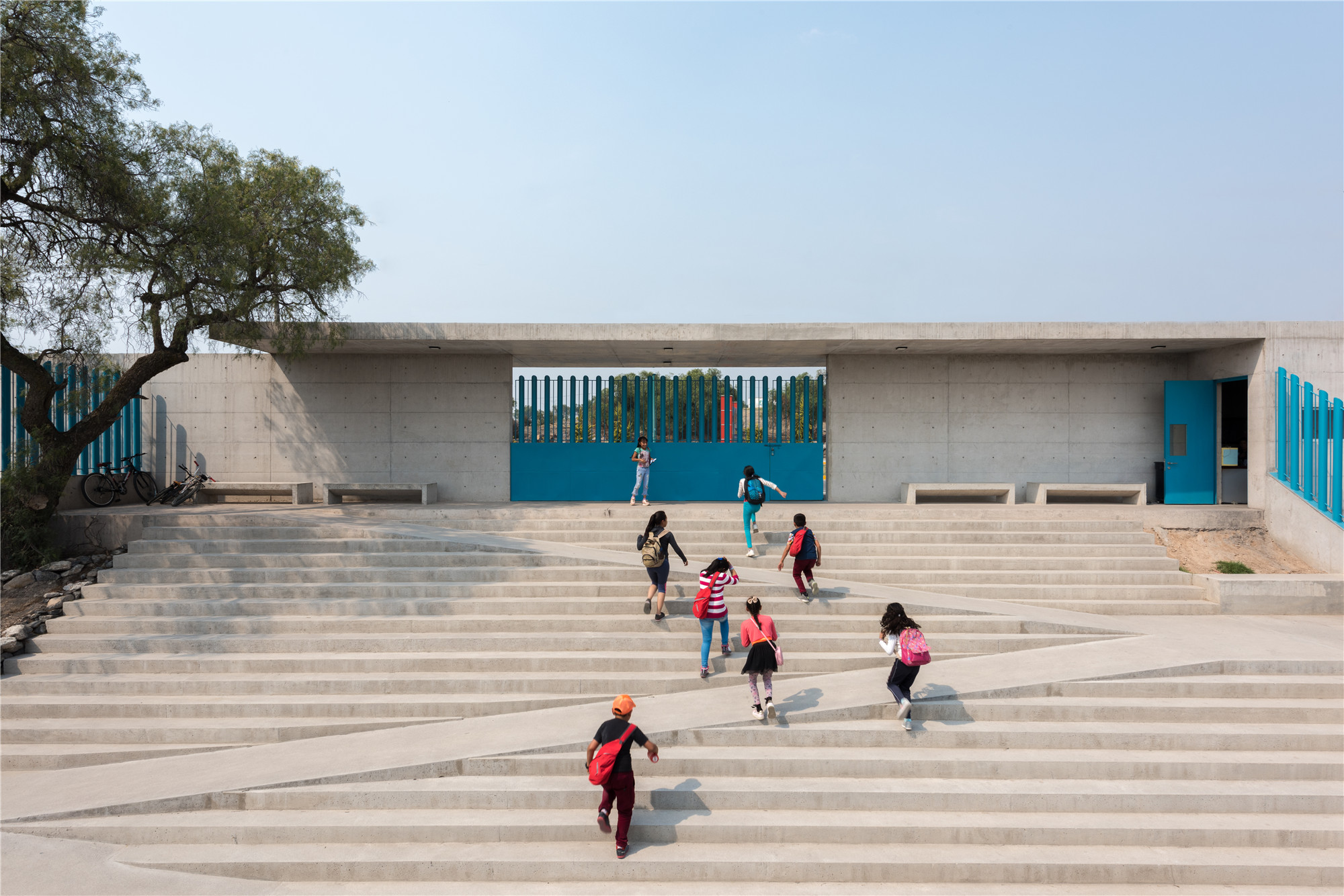

俱乐部坐落于Tecámac and Ecatepec两市的边界处,这里在方圆两千米内共有15个低收入社区。两城也是墨西哥人口密度与犯罪率最高的地方。
The Club is located at the boundary between two municipalities, Tecámac and Ecatepec, with a catchment area of 15 low-income neighborhoods within a two-kilometer (1.2-mile) radius. Ecatepec and Tecámac have the highest population density, insecurity and crime levels in Mexico.
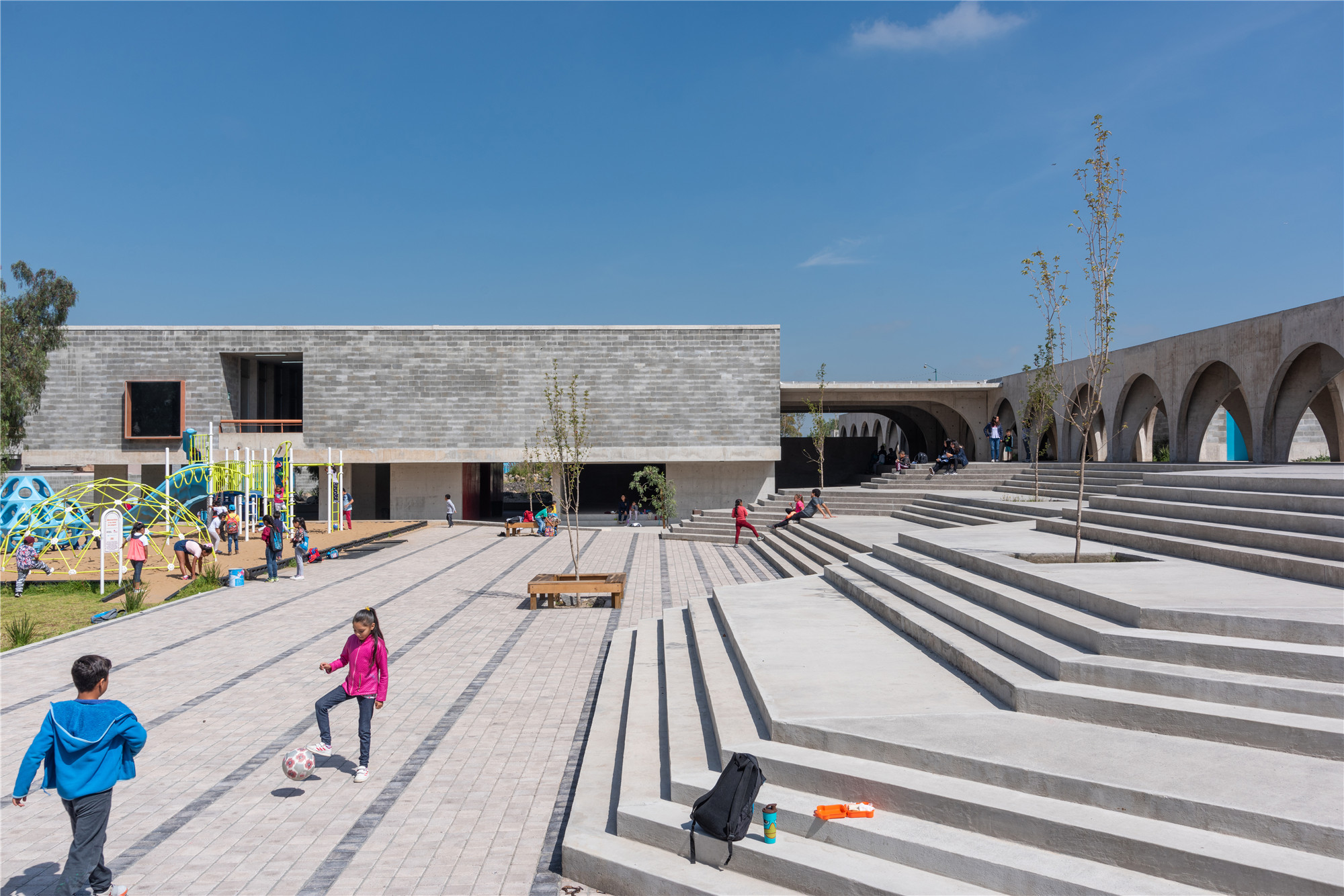
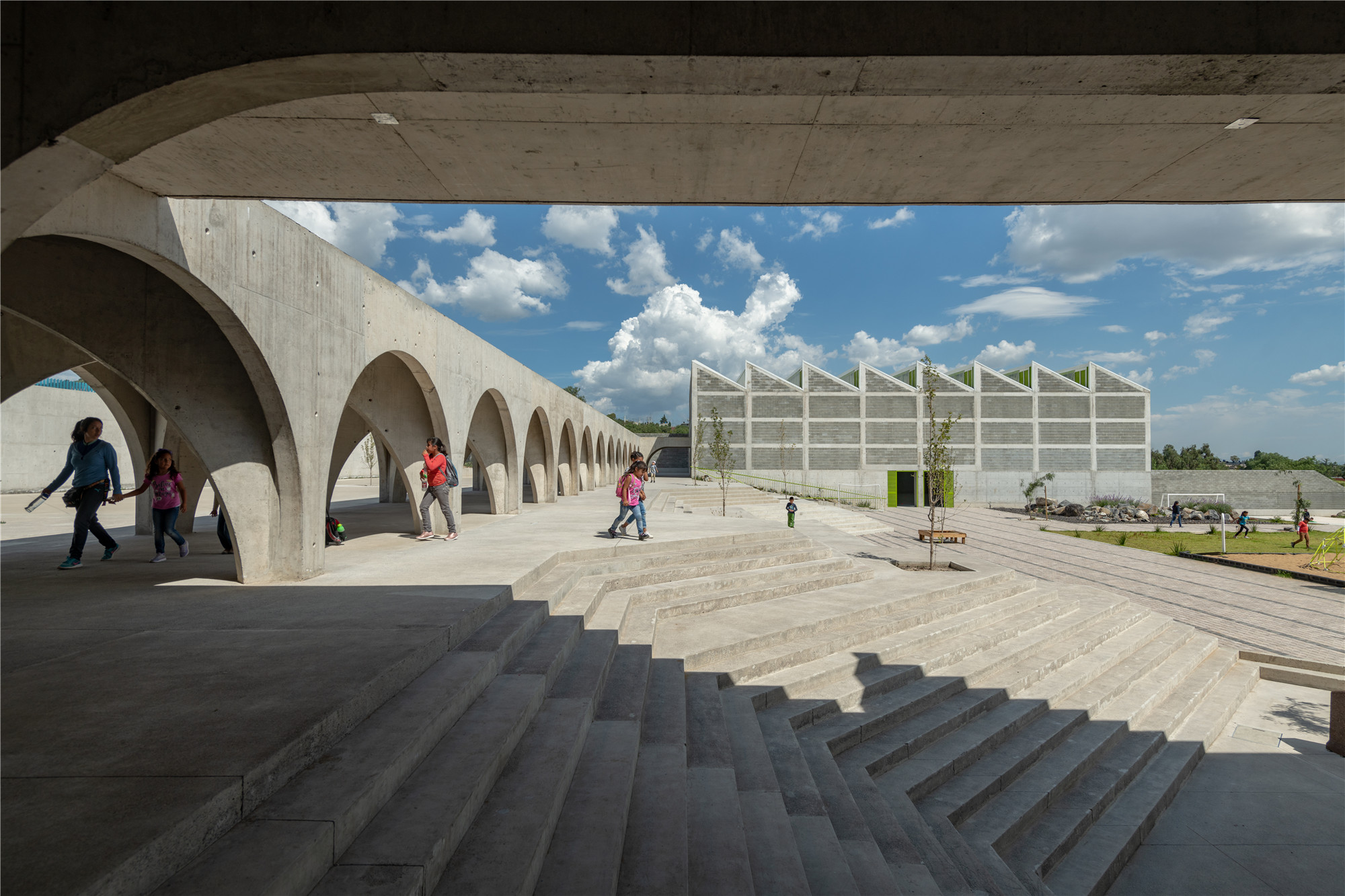

建立社区中的互动是最直接的挑战之一,邻居间的互信变得至关重要。我们在建设过程中积极参与,为社区的居民提供丰富多彩的活动,向他们介绍俱乐部的计划。其他相关挑战则为寻求建筑材料的捐赠、合作的专家与承包商,以及公共与私人机构的支持。
One of the most relevant challenges was interaction with the community: it was essential to gain the trust of the neighbors. During the construction process, we were active in the community offering various activities to the inhabitants of the surrounding neighborhoods, to introduce them to the mission and programs of the Club. Other relevant challenge for the execution of the project was the search for the donation in kind of the construction materials, the collaboration of specialists and contractors, as well as the support of public and private institutions.
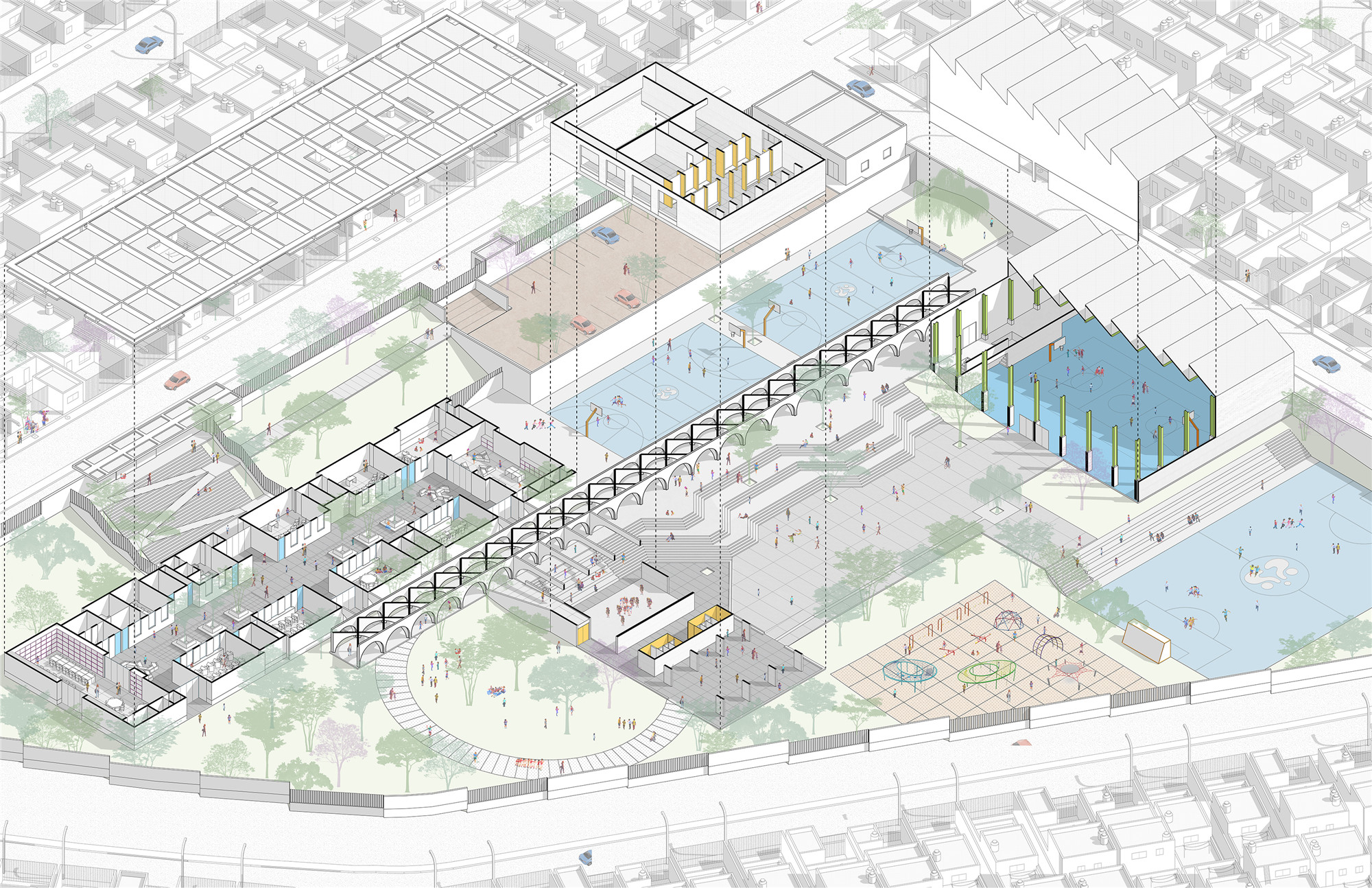
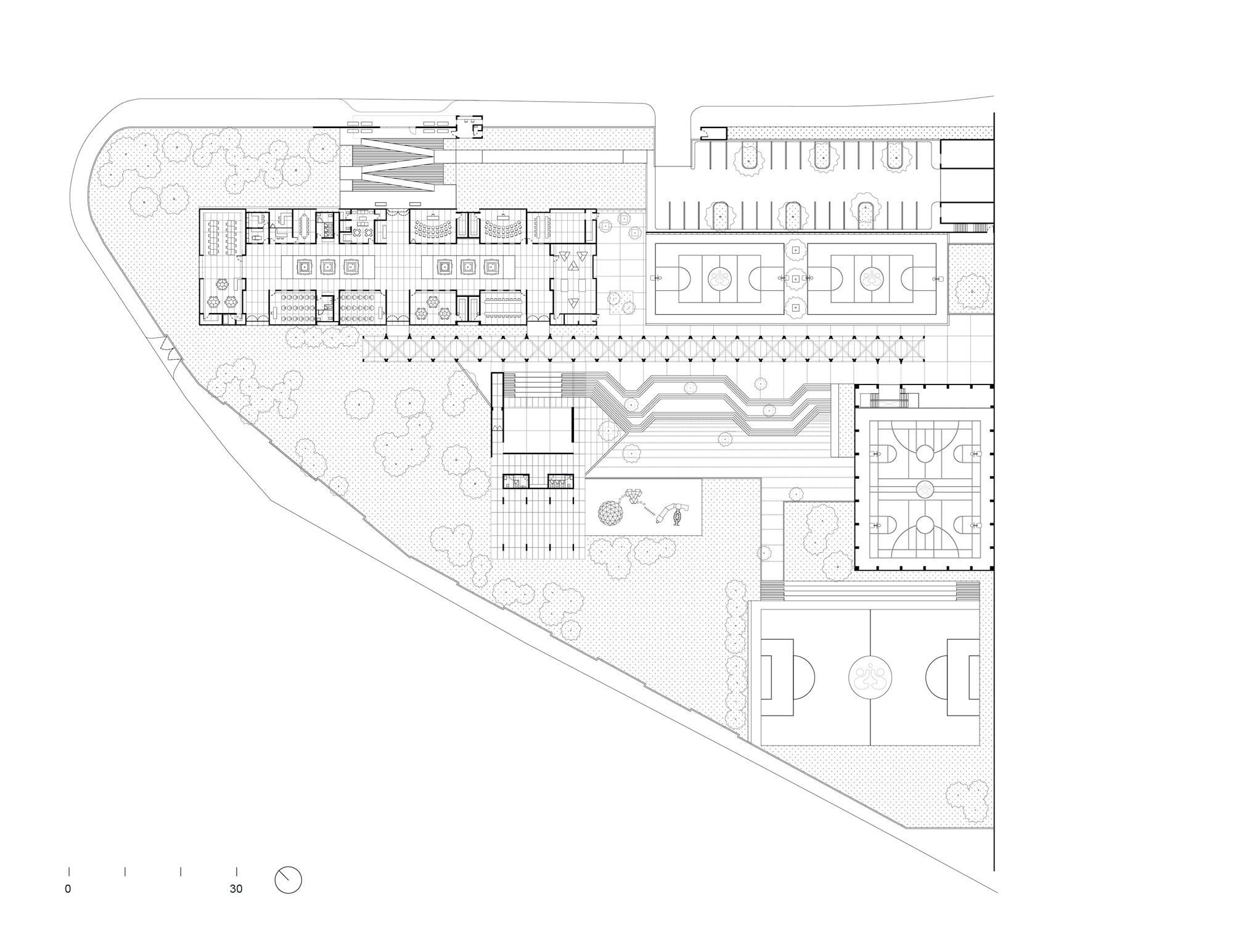
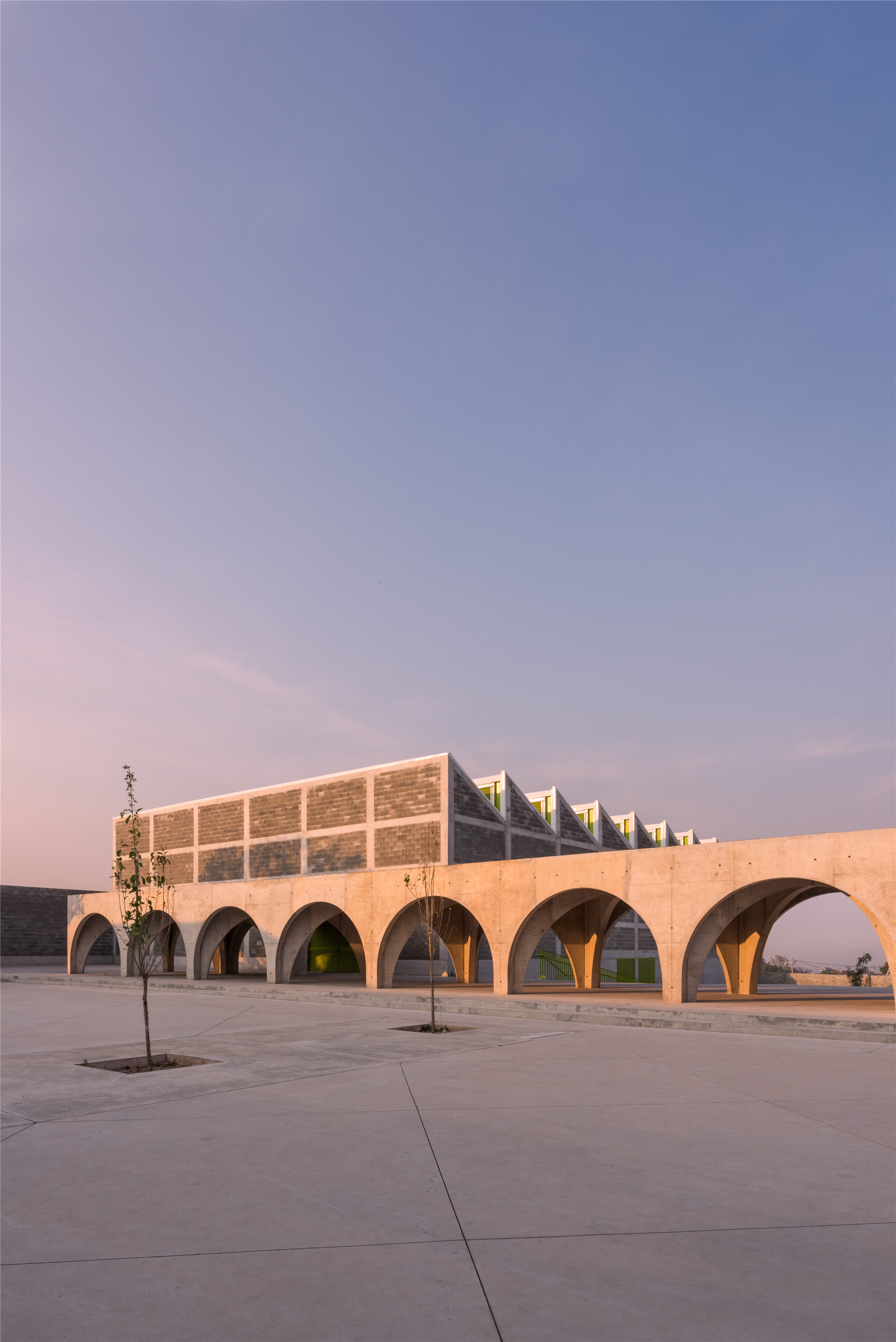
项目共分为三栋建筑:一栋为教学楼,内有教室、音乐室、美术室、计算机室,以及厨房、图书馆与多功能间。在这个单层体量的建筑中,有两个相邻的中心庭院,可被视为一个独立的空间。建筑无需在立面上开设窗洞,天井为建筑提供了自然采光通风,以实现如下目的:保护儿童,无需走得太远就可监控教室;保护教室内设施不被破坏和盗窃;不让学生看到娱乐与运动的场所,防止他们在上课时分心。
The project was divided into three buildings: Building A the educational building, housing classrooms and spaces for music, art and computers, as well as a kitchen, library, and multipurpose room. Developed in a single-level volume, the building has two adjoining central courtyards understood visually as a single space. The patio provides natural ventilation and illumination without the need for windows on the façades, to achieve the following specific objectives: protecting children, as classrooms can be supervised without needing to walk long distances; safeguarding classroom facilities from possible vandalism and theft; and preventing the boys and girls being distracted during classes, by not providing views towards the sports and recreational areas.

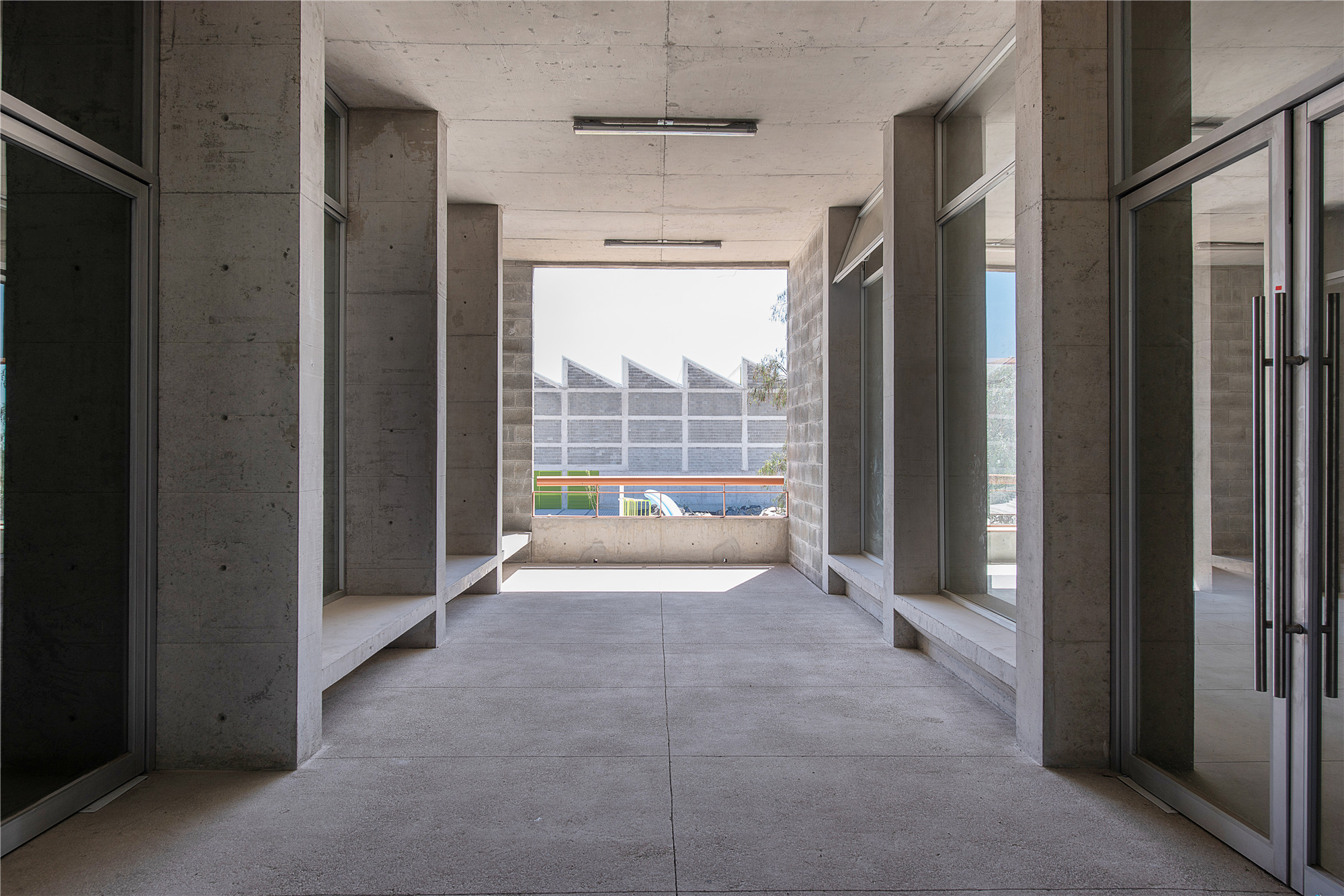
B栋建筑为艺术楼,也被用于较少的学术活动:一个舞蹈教室、一个武术馆,以及一个可用来作为用于展览学生的美术作品,或举行其他类似活动的大型多功能区。建筑还有一个半开放的礼堂,可用于独奏音乐会、舞蹈表演和各种演讲,并与通往中央天井的主楼梯流畅衔接。
Building B is the arts building. It is used for less academic activities: a hall for dance classes, a dojo, as well as a large multipurpose area for students’ temporary art exhibitions and similar events. The building also has a semi-open auditorium for music recitals, dance performances and all kinds of talks, and is fluidly connected with the main staircase leading to the central patio.
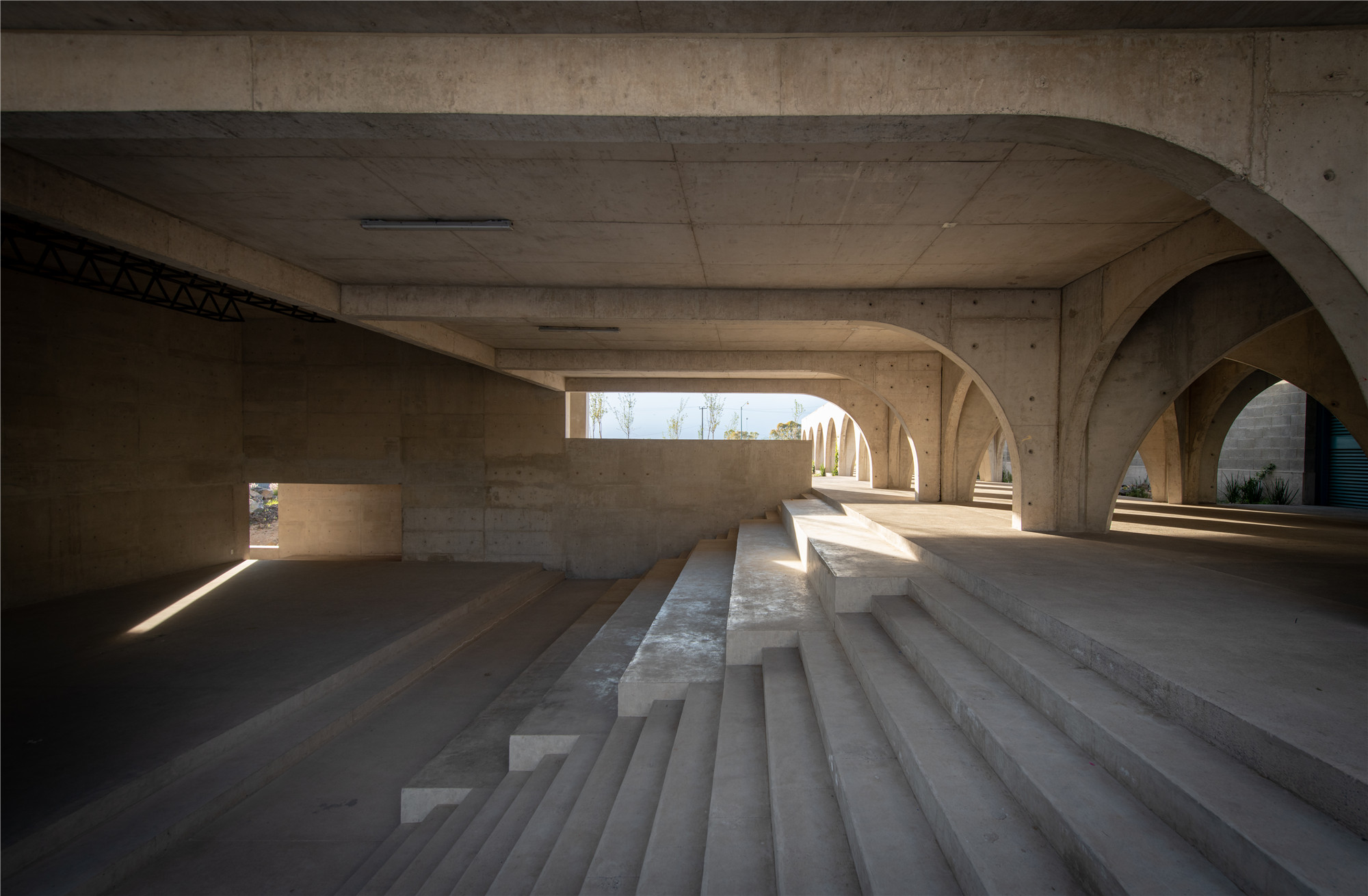
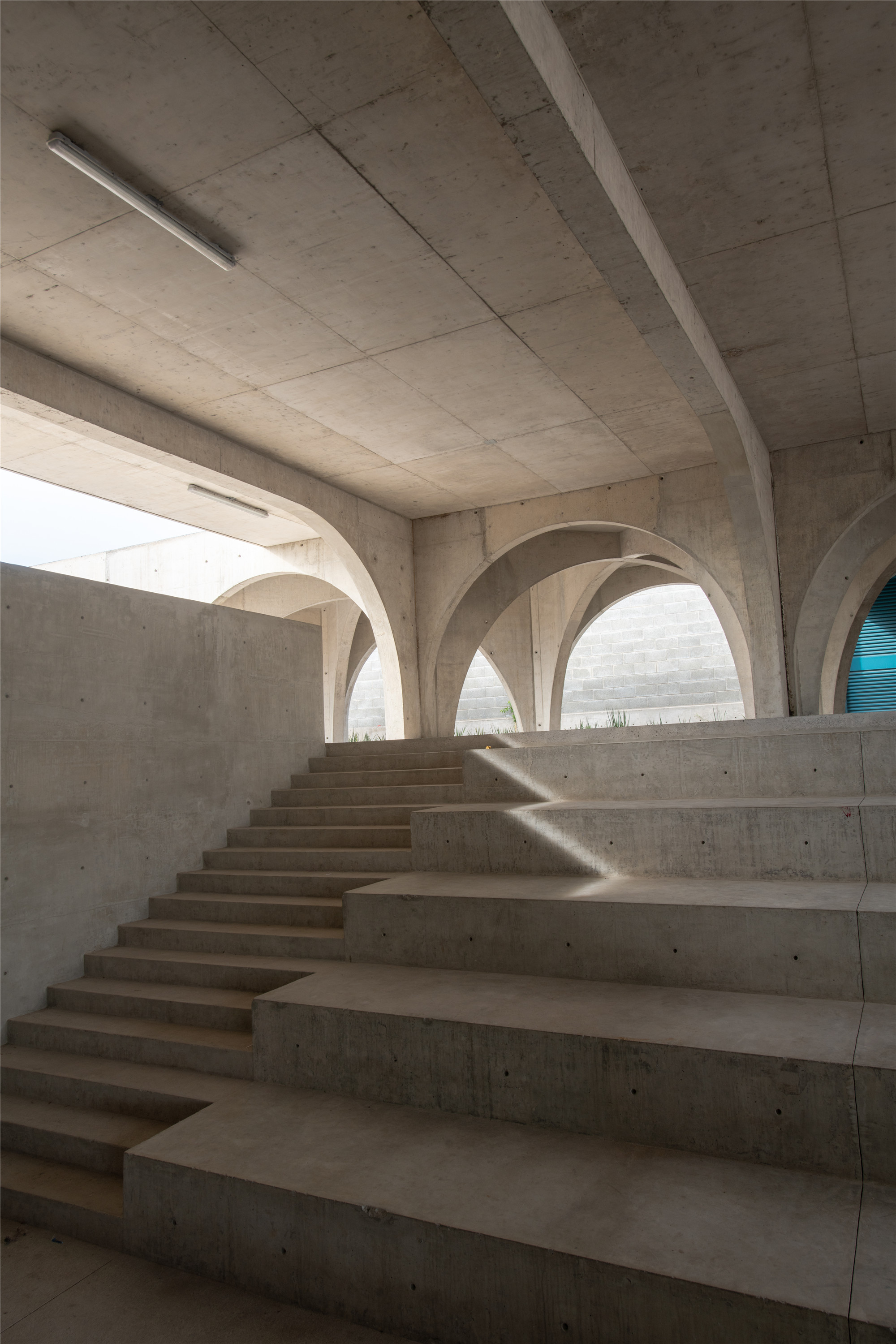

建筑补充了一个专为青少年设计的空间,让他们可以在一个安全的环境中放松身心,参加讲座与培训课程。
The building is complemented with a space designed exclusively for teenagers, who can relax in a safe environment; training sessions and talks are held here to inform young people.
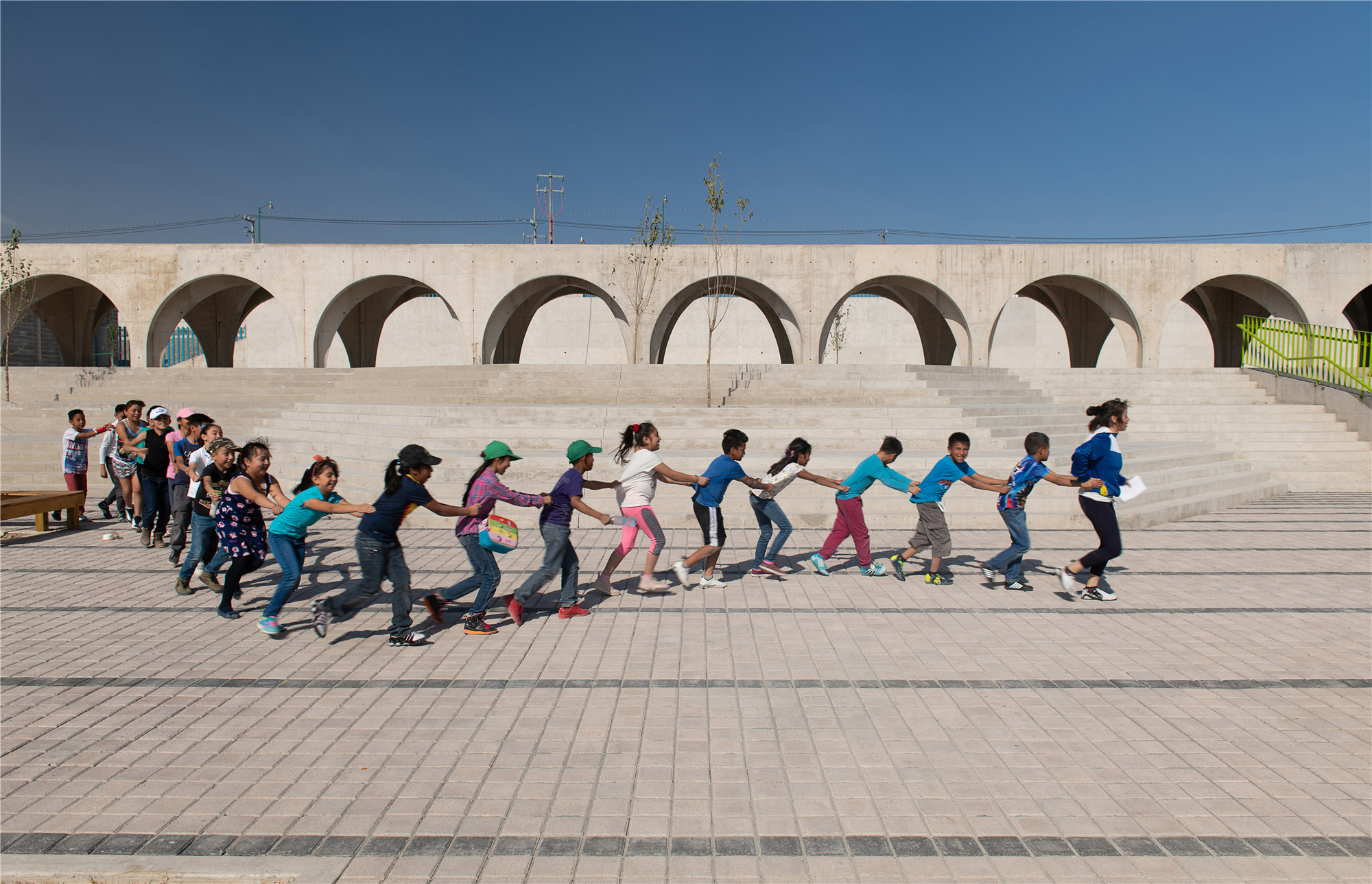
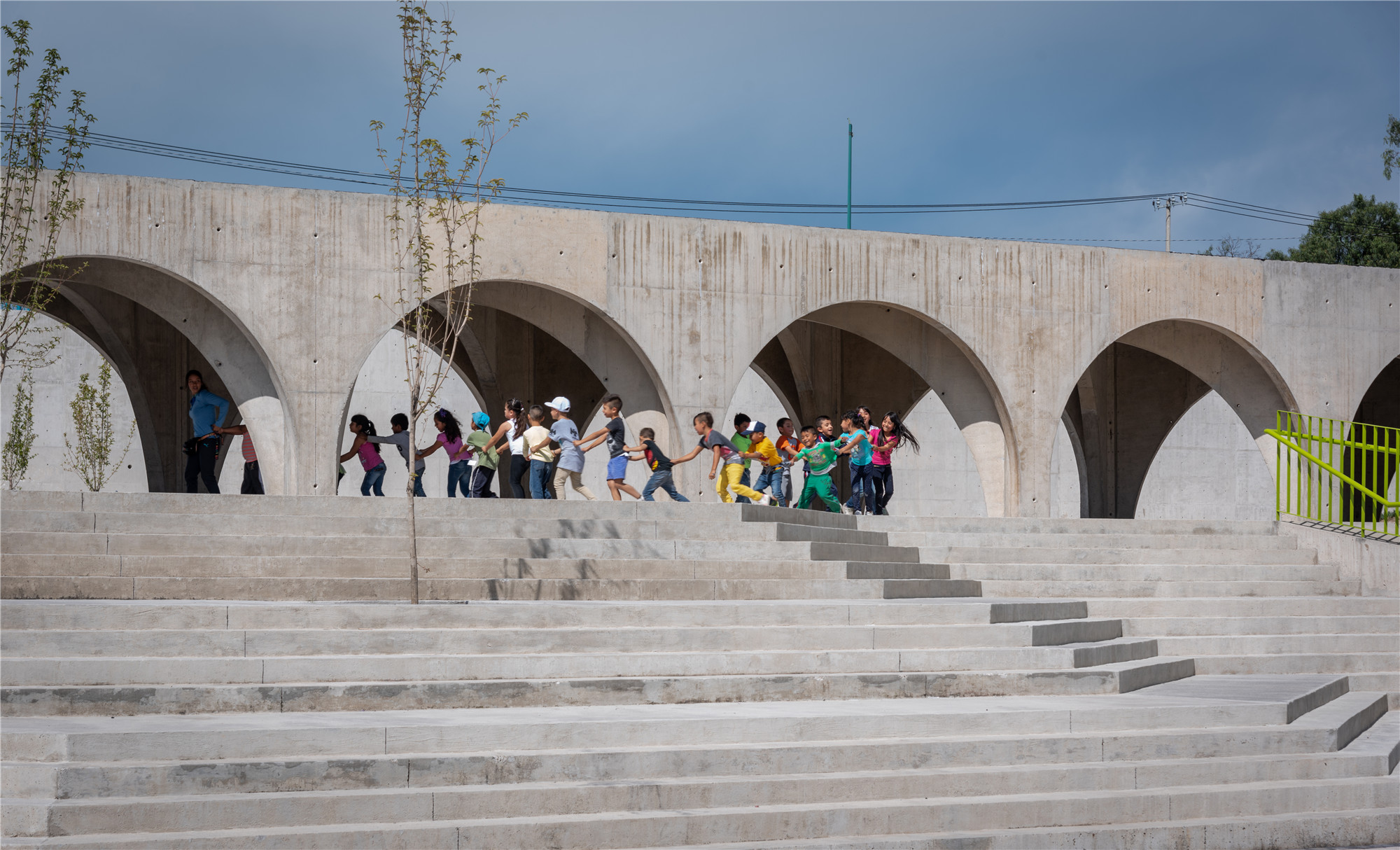
C栋建筑为体育楼,由一个大屋顶构成其内部空间,可适用于各种体育活动。其锯齿形的屋面,为房间在北侧提供了自然采光。
Building C is the sports building and consists of a large roofed space adaptable to all kinds of activities and sports. This building’s north-facing orientation provides natural lighting thanks to its saw- tooth roof.
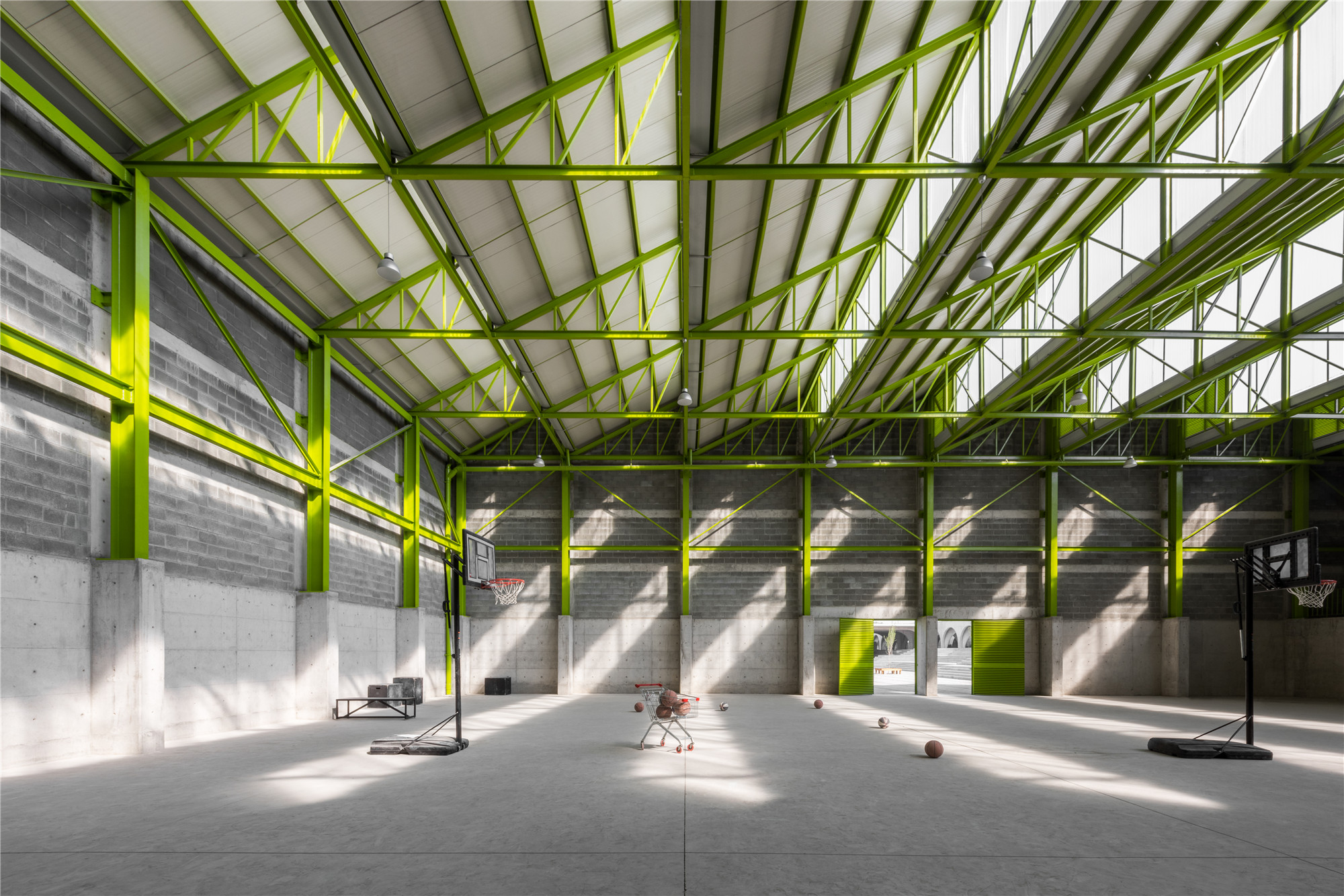
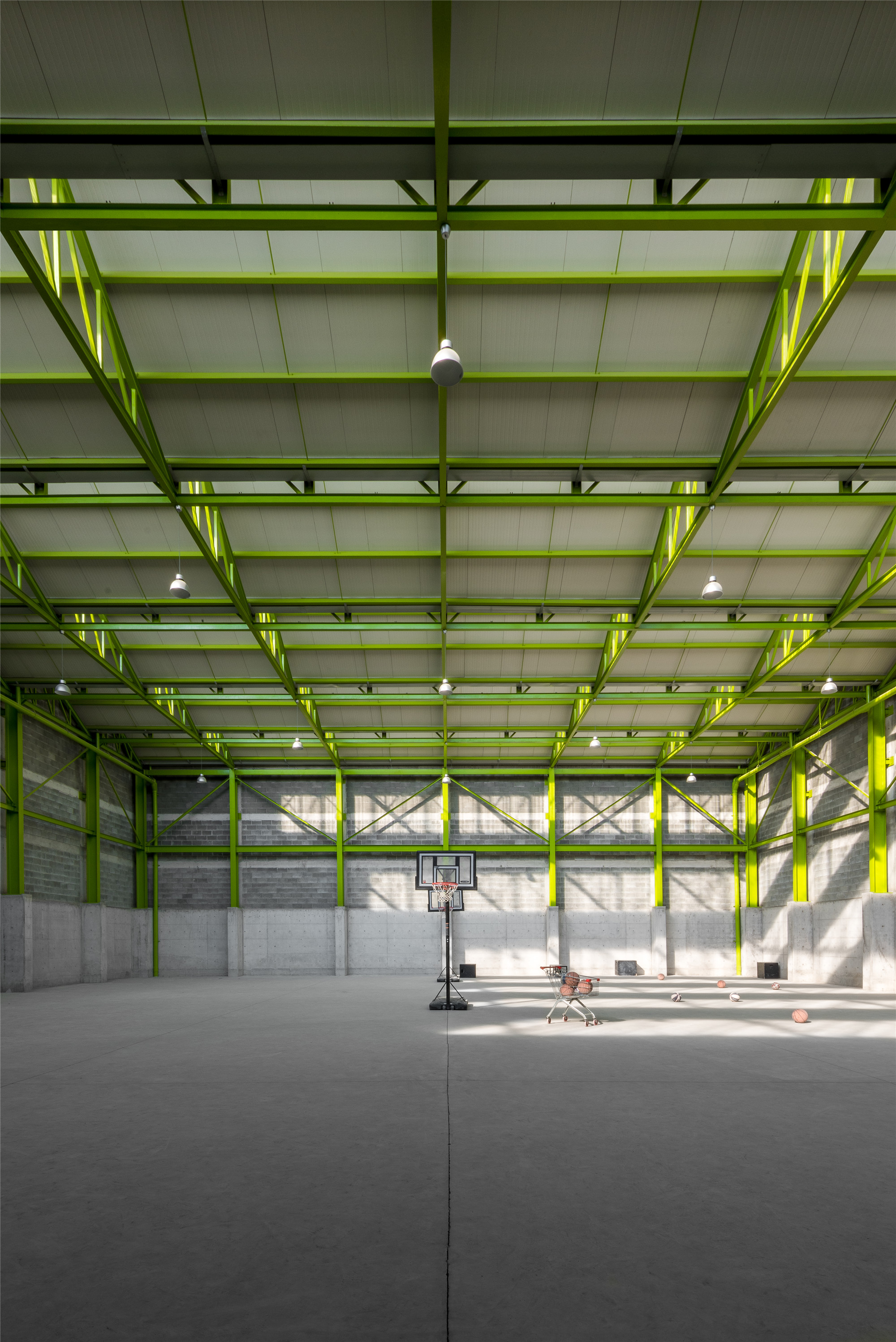
带顶的走廊连接起了三栋建筑,作为一个引导轴,组织起整个空间。24组拱形的结构支撑起整个构筑物。混凝土形拱结构裸露在外,形成一个几何构成巧妙的拱廊空间。24组结构中每一个都寓意着人类的脊梁,意味着全面的训练与教育是美好未来之基础。
The three buildings are connected by a covered corridor that functions as a guiding axis and to organize the overall space. This element—composed of 24 vertebrae in the form of arches—is the back- bone of the architectural design. The arcade is an ingenious geometric structure of exposed concrete arches. Each of the 24 modules represents a human vertebra reflecting the idea that comprehensive education and training is the foundation for a better future.

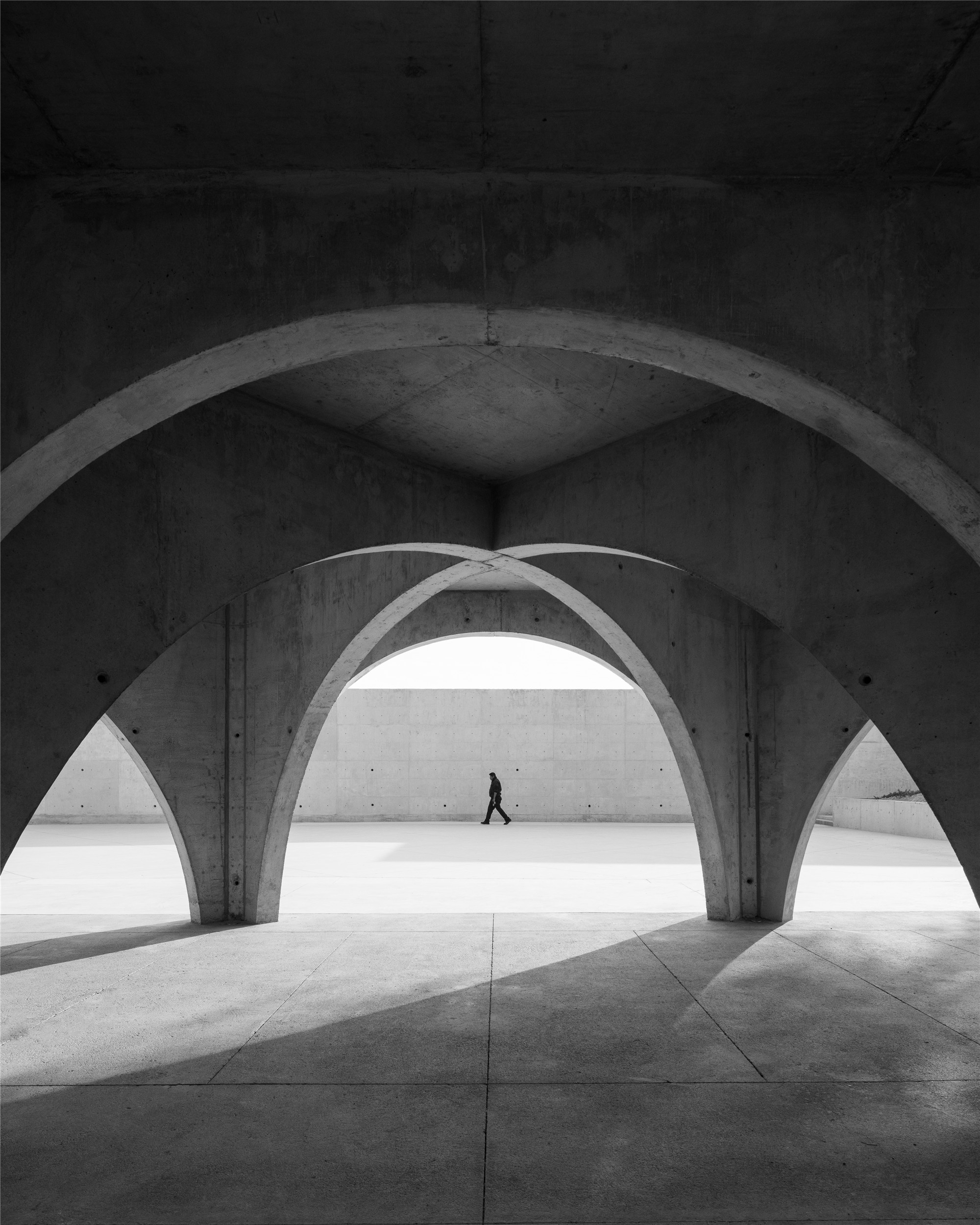
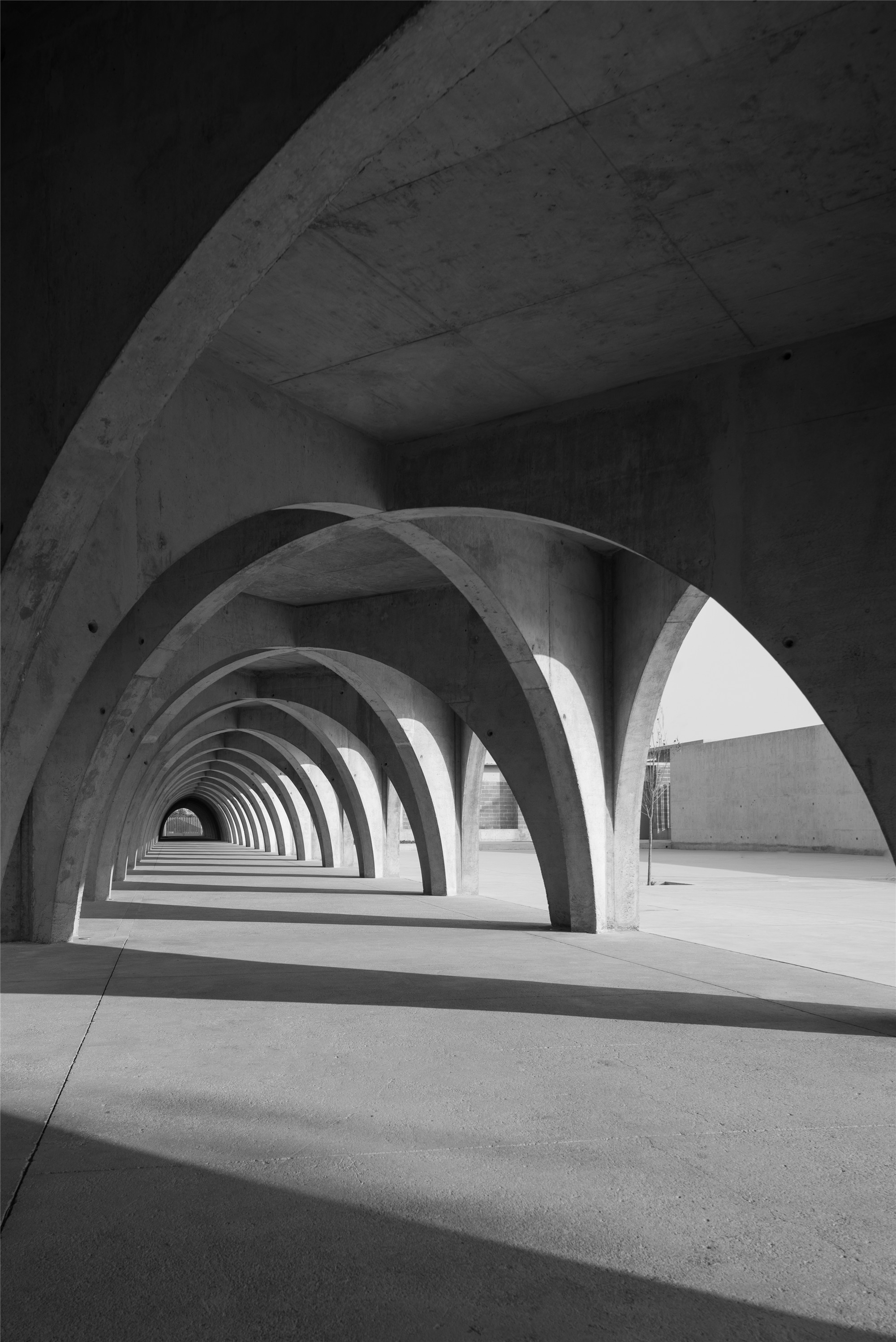
项目包括了多种运动和休闲活动的场地:篮球场、足球场、广场、公园、花园,以及步道和楼梯,它们塑造出自然地形,并通向邻近的空间,开放且自由。
The project is completed with various sports and recreational areas: basketball courts, soccer pitches, squares, parks and gardens, as well as broad esplanades and stairways that sculpt the natural topogaphy and that flow into adjacent spaces, open and free of definition.

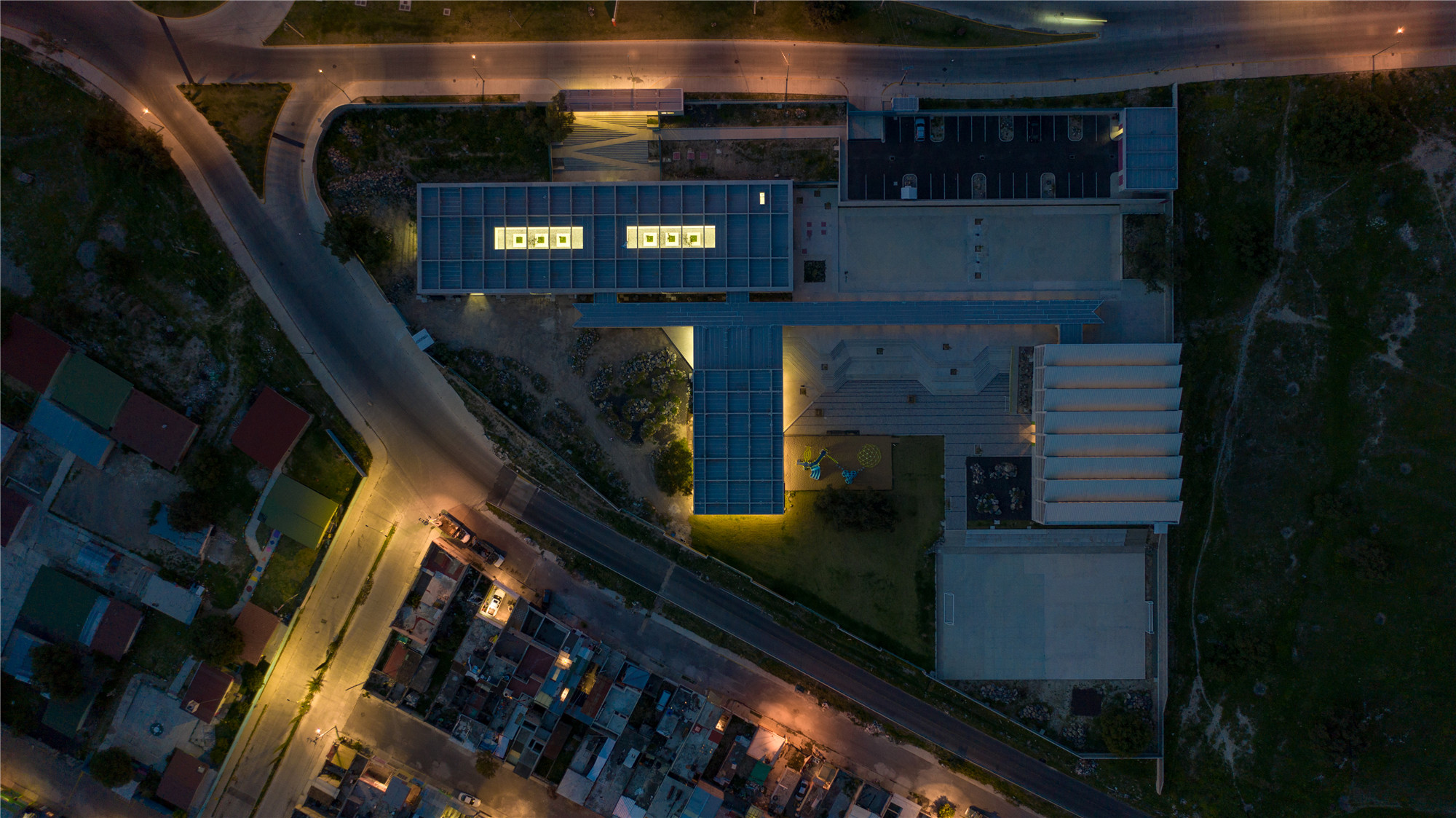
完整项目信息
Name: Club de Niños y Niñas
Type: Comissioned
Use: Educational
Area: 3,500 m2
Location: Lomas de Tecámac, Estado de México, México
Status: Built
Year: 2019
Architects: Centro de Colaboración Arquitectónica, Bernardo Quinzaños, Ignacio Urquiza
Design Team: Mauricio Garcia-Noriega, Tania Coronado, Ana Laura Ochoa, Sebastian Gnaedig
Client: Club de Niños y Niñas (Boys and Girls Club)
Constructor: Grupo PC - CARSO
Other Specialists: DECSA - Arq. Ricardo Camacho, BVG - Ing. Fernando Ventura
Photographer: Onnis Luque, Arturo Arrieta, Jaime Navarro
版权声明:本文由CCA Centro de Colaboración Arquitectónica授权发布,欢迎转发,禁止以有方编辑版本转载。
投稿邮箱:media@archiposition.com
上一篇:印度Maya Somaiya图书馆:可上人红砖拱顶 / Sameep Padora & Associates
下一篇:镜面院子:宝钞胡同隐院 / DAGA大观建筑