
设计单位 NEMESI ARCHITECTS S.R.L.
建成时间 2015年
项目面积 25000平方米
项目地址 意大利米兰
本文文字由设计单位提供。
2015年米兰世博会园区轴线之一的CARDO大道上坐落着意大利馆,它紧邻生命之树,是整个米兰世博会的符号中心。作为米兰世博会唯一的永久性建筑,意大利馆现今作为人类技术基金会的总部,是米兰创新区“MIND”的中心。
Italy Pavilion represents the symbolic heart of Milan Expo 2015 area, as it is located on the Cardo, one of two main urban axes of area, right next to the tree of life. As the only permanent architecture of Expo, Italy Pavilion today serves as the headquarter of Human Technopole Foundation, the centre of "MIND", the Milan Innovation District.

△ 项目视频 ©Nemesi
该建筑外观隐喻了石头雕刻而成的大型城市森林。森林的“树”根植入地面(过去),枝叶伸向天空(未来),它们交错、雕刻般的表皮表达了意大利的传统与创新。
This spectacular building is a metaphor for a large urban forest, carved in stone. The “trees” of the forest are rooted in the ground (the past) and stretch their branches into the sky (the future): their branched sculpted skin expresses the connection between the tradition and innovation of Italy’s identity.

意大利馆包括展览和办公空间,总面积为25000平方米,35米的高度使其成为世博园区内最高建筑。整体建筑构想为一组相互联系的雕塑和有机体,旨在为中央广场增添生气。
Italy Pavilion hosts exhibition and office spaces for a total of 25.000 m2; its 35 m height reaches the highest peak within the Expo site. The architecture of Italy Pavilion is conceived as a set of interconnected sculptural and organic volumes that give life to a suggestive central square.
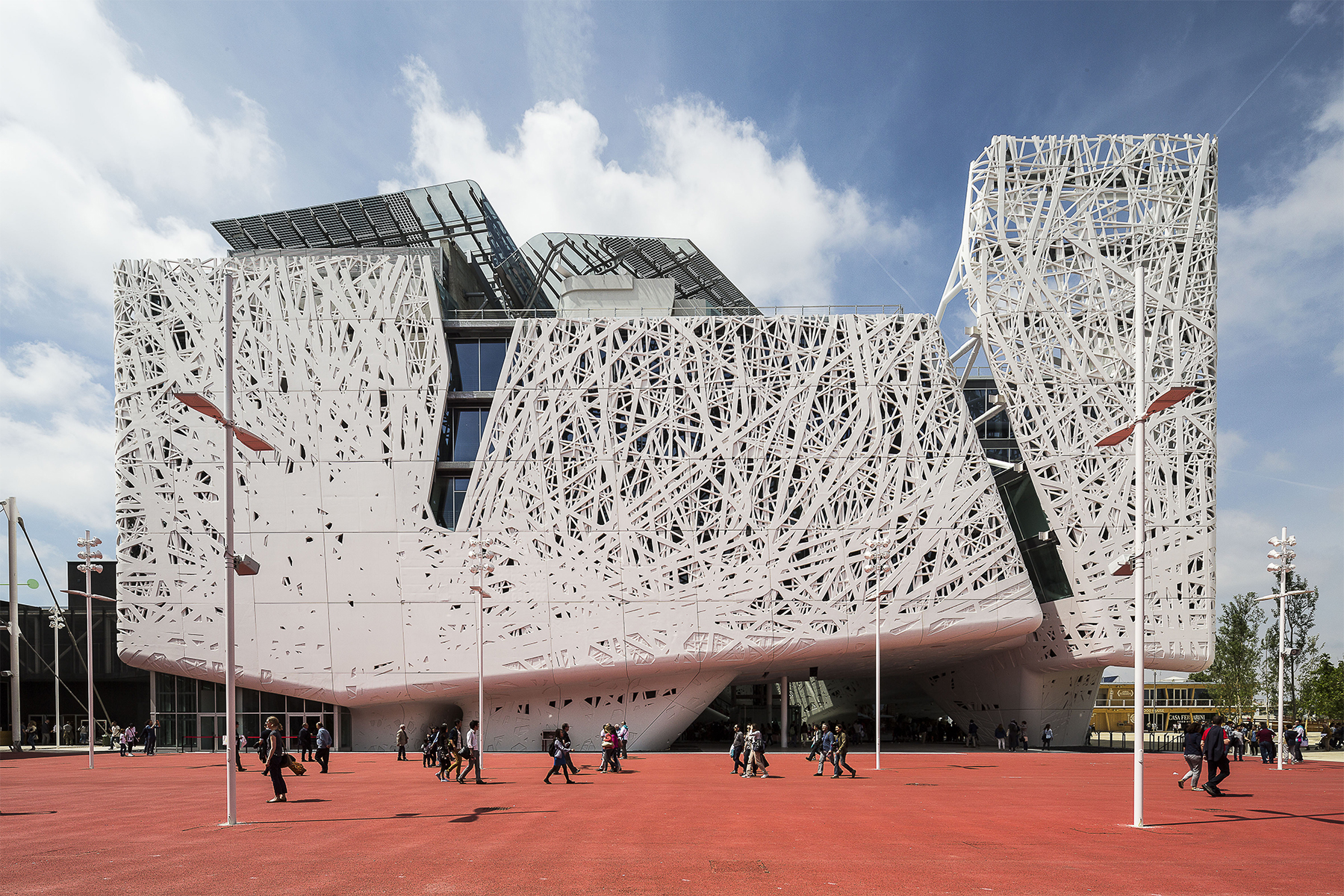

项目借鉴了“城市森林”的概念,带有“分支”的表皮让人同时联想到既原始、又先进的技术图像。编织的线条创造出光影、实体和留白,继而打造出一个雕塑般的建筑,并带有明显的土地艺术气息。
It draws on the concept of an "urban forest", with the "branched" outer envelope to simultaneously conjure up primitive and technological images. The weave of lines creates a play of light and shadow, solids and voids that generates a sculpture-like building with clear hints of land art.

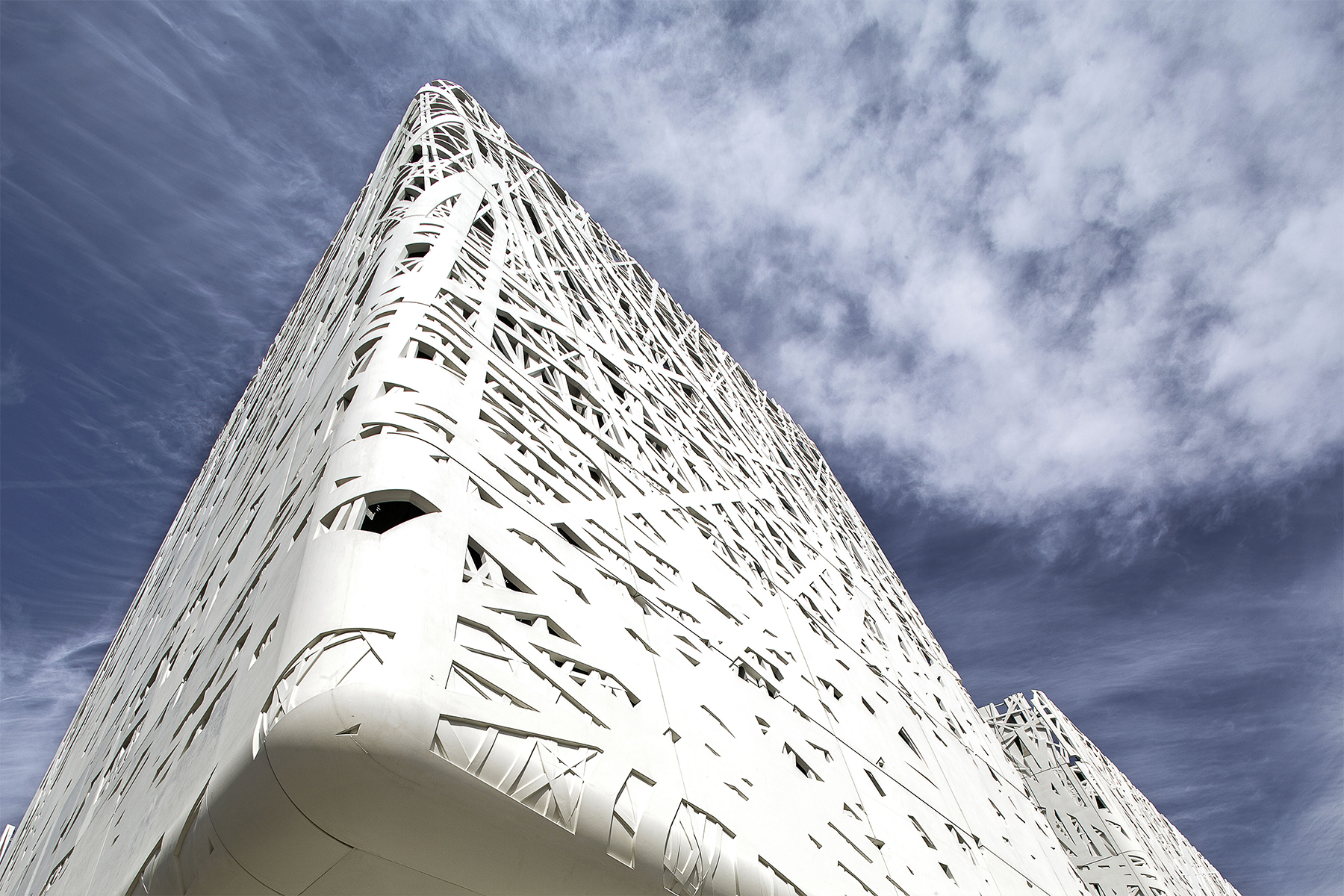
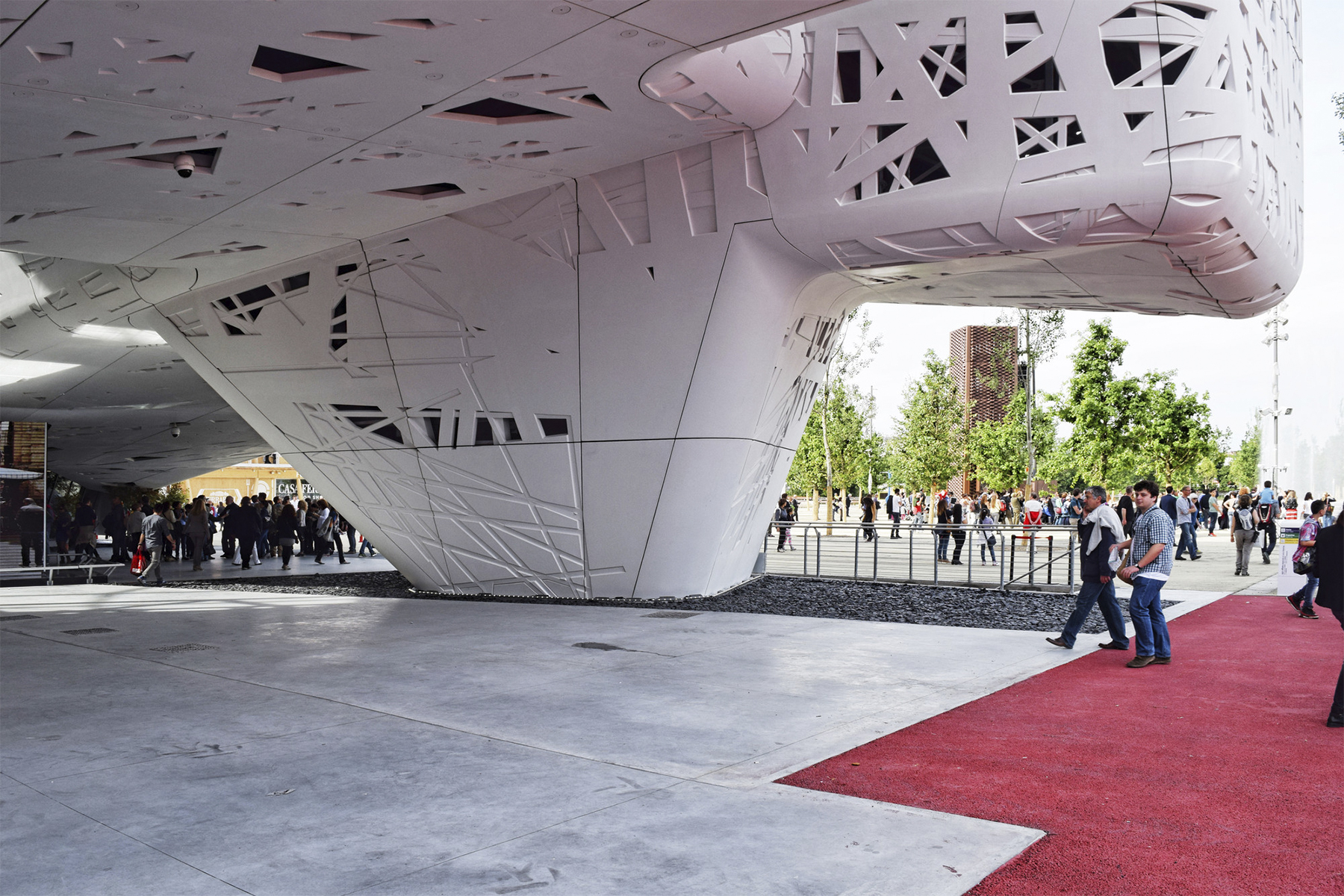
意大利馆的灵感来源是“凝聚”,它来自于对社区和归属感的重新探索。内部广场是社区的引擎和活力,是整个建筑群的象征性心脏,也是展览路径的起点。从这里延伸至四个主体,分别是展览区(西)、礼堂和活动区(南)、办公区(北)、会议区域(东)。
The spark of Italy Pavilion was a concept of cohesion in which the force of attraction generates a rediscovered sense of community and belonging. The internal piazza represents the community's energy. This space - the symbolic heart of the complex - is the starting point for the exhibition path, in the midst of the four volumes, which house the Exhibition area (West), the Auditorium and Events area (South), the Offices area (North) and the Conference are (East).
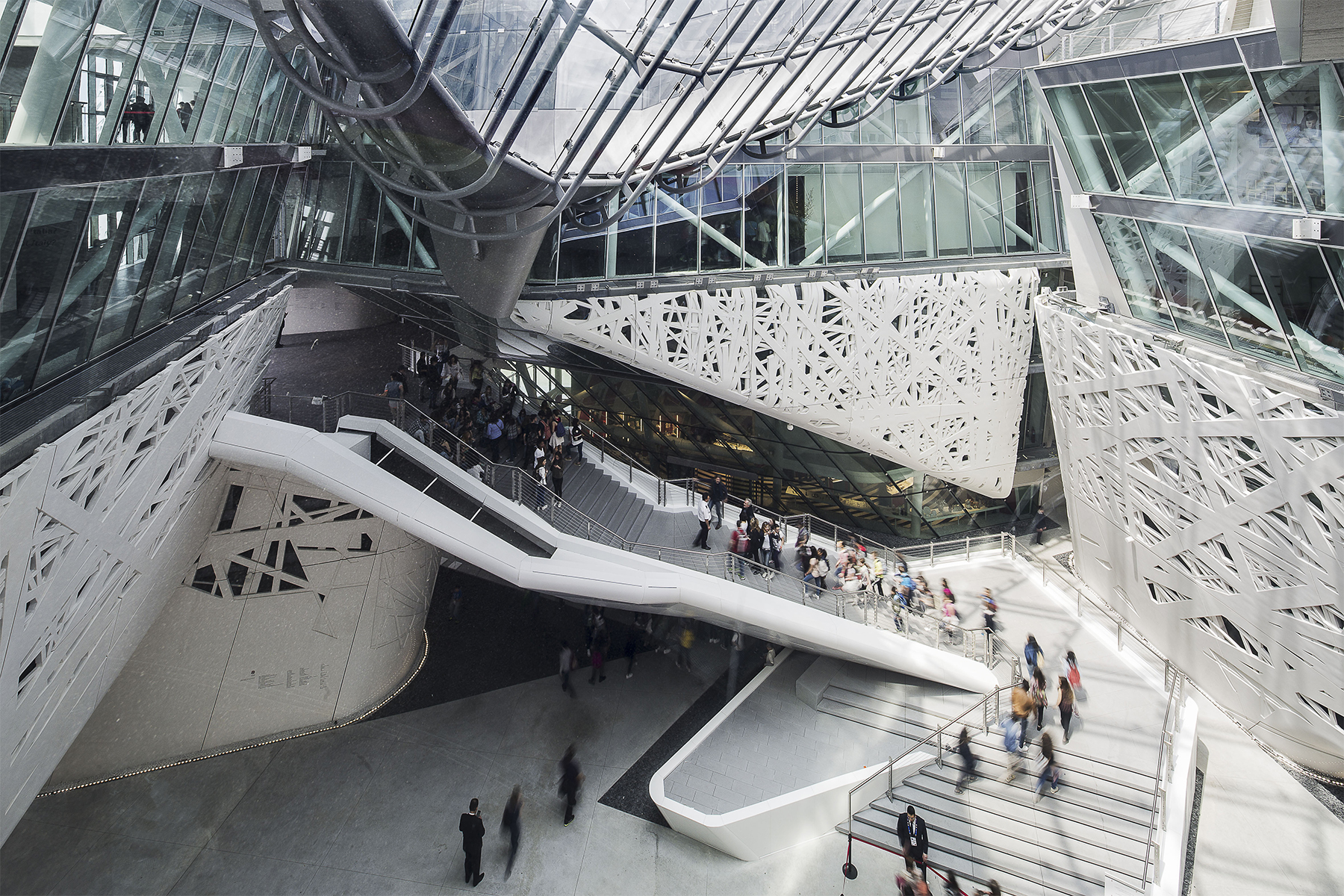
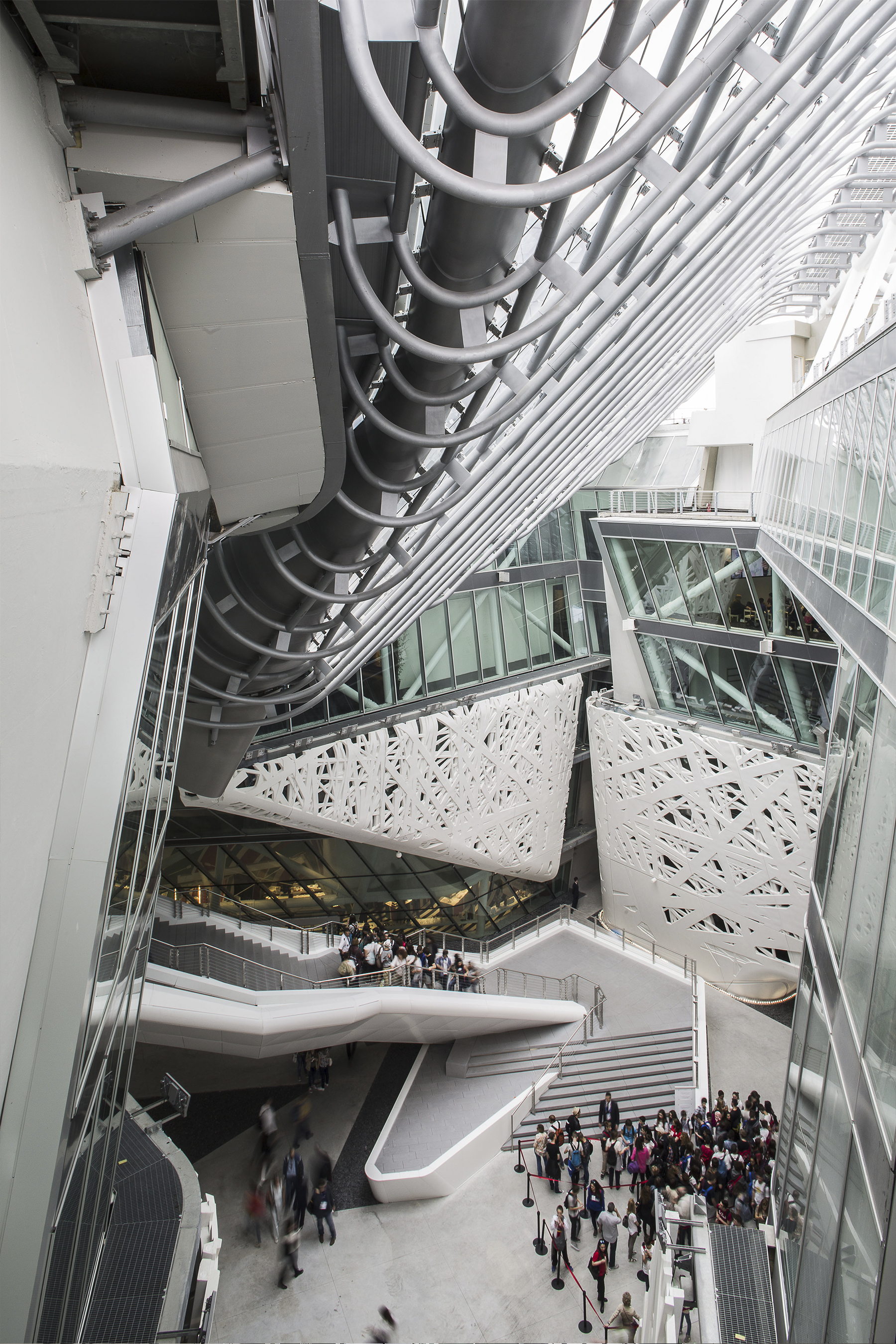
这个内部广场集聚会、休闲、活动和演出功能为一体,也是整个展览行程的重点。自然风可以从它的底部向上通过,确保展览区域在夏季的自然凉爽。
The internal square becomes a place of meeting, leisure, events and shows, as well as the focal point of the entire exhibition itinerary. It is the instrument for the natural ventilation of the air that passes through from the bottom upwards and guarantees a natural summer cooling of the exhibition areas.
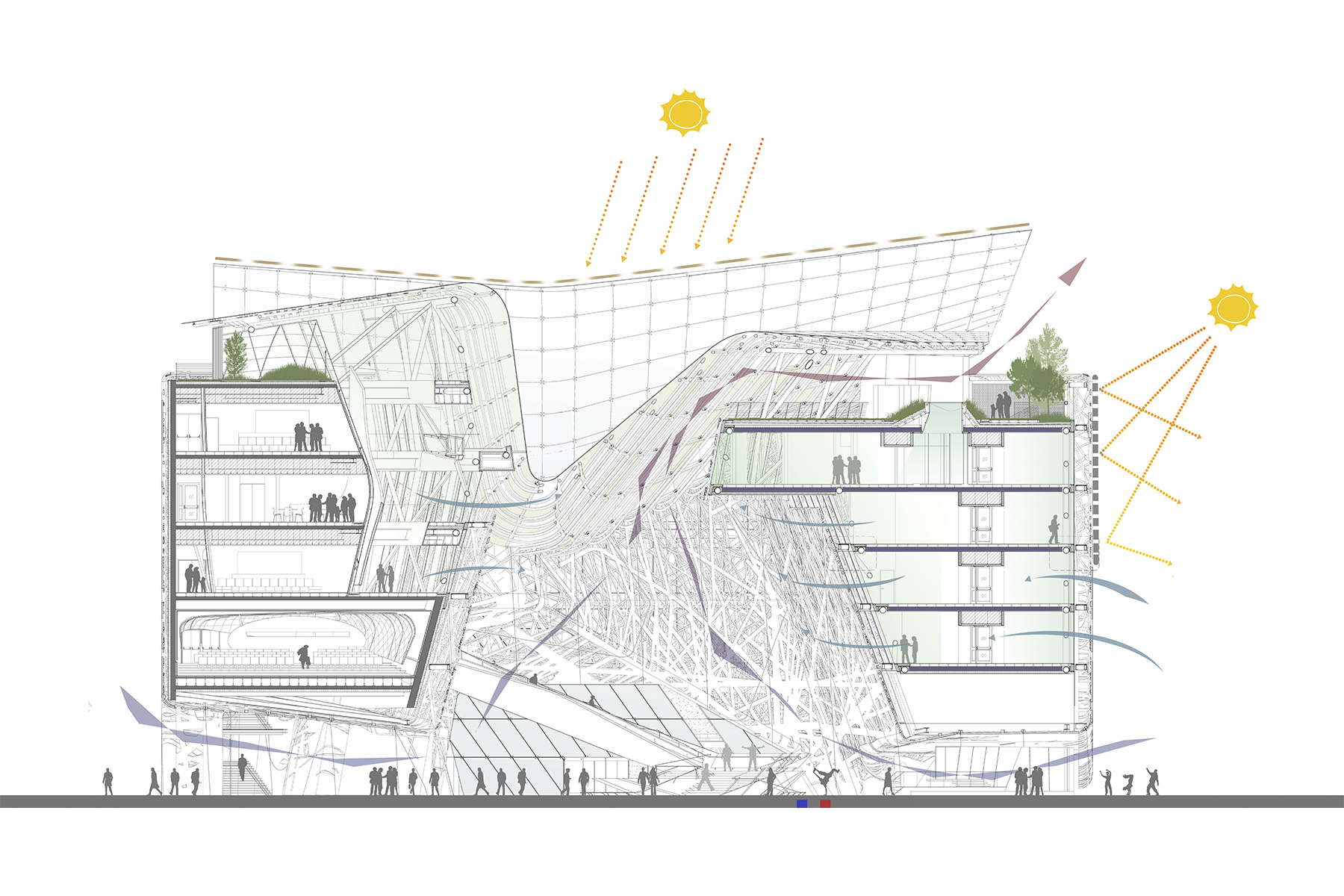
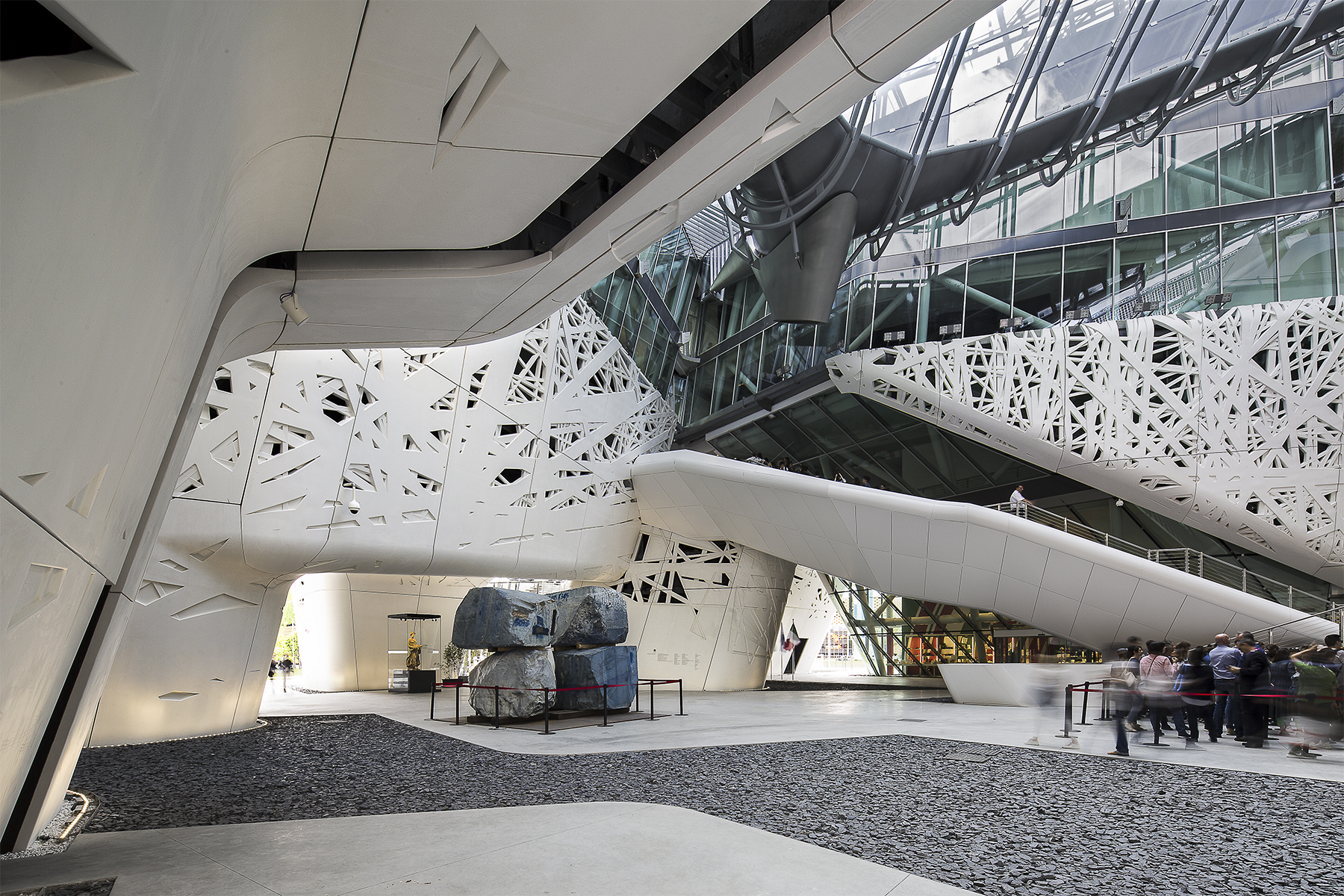

该项目的城市策略在一方面将建筑融合进城市设计中、和公共空间紧密结合,塑造丰富的城市关系;另一方面,这种强大的公共建筑结构,将各种城市关系纳入其中,从外至内,使得建筑本身成为公共广场,形成新的城市景观。
The urban strategy of this project corresponds on the one hand to the ability to integrate the project into a wider urban design, through the organization of building volumes and tightly integrated public spaces that give life to rich and original urban relationships; on the other hand to the construction of a strong public dimension of architecture, bringing within it these urban relationships, as if they extend from the outside towards the inside of the building: where the pavilion itself becomes a public square for this new part of the city that it is forming.
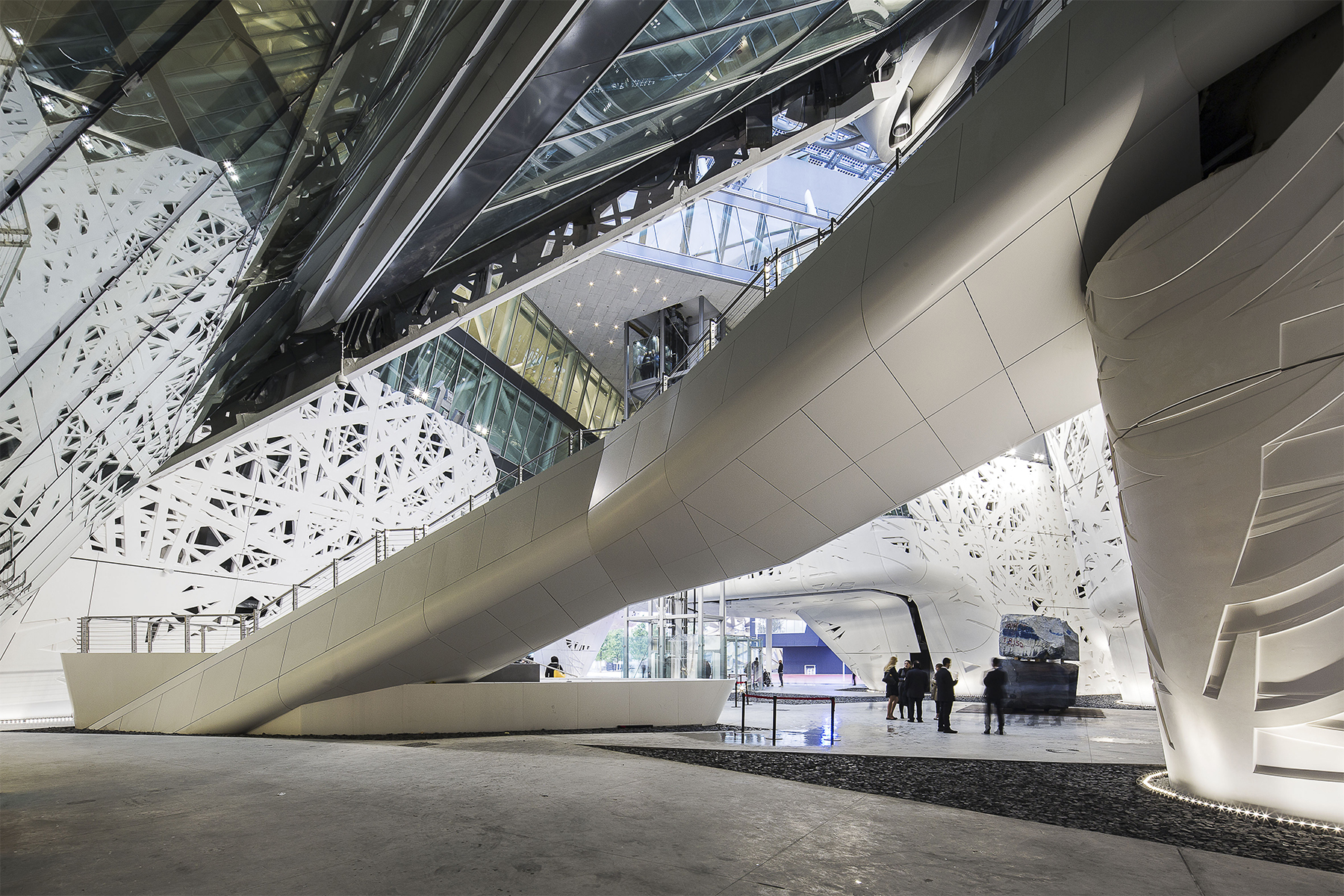
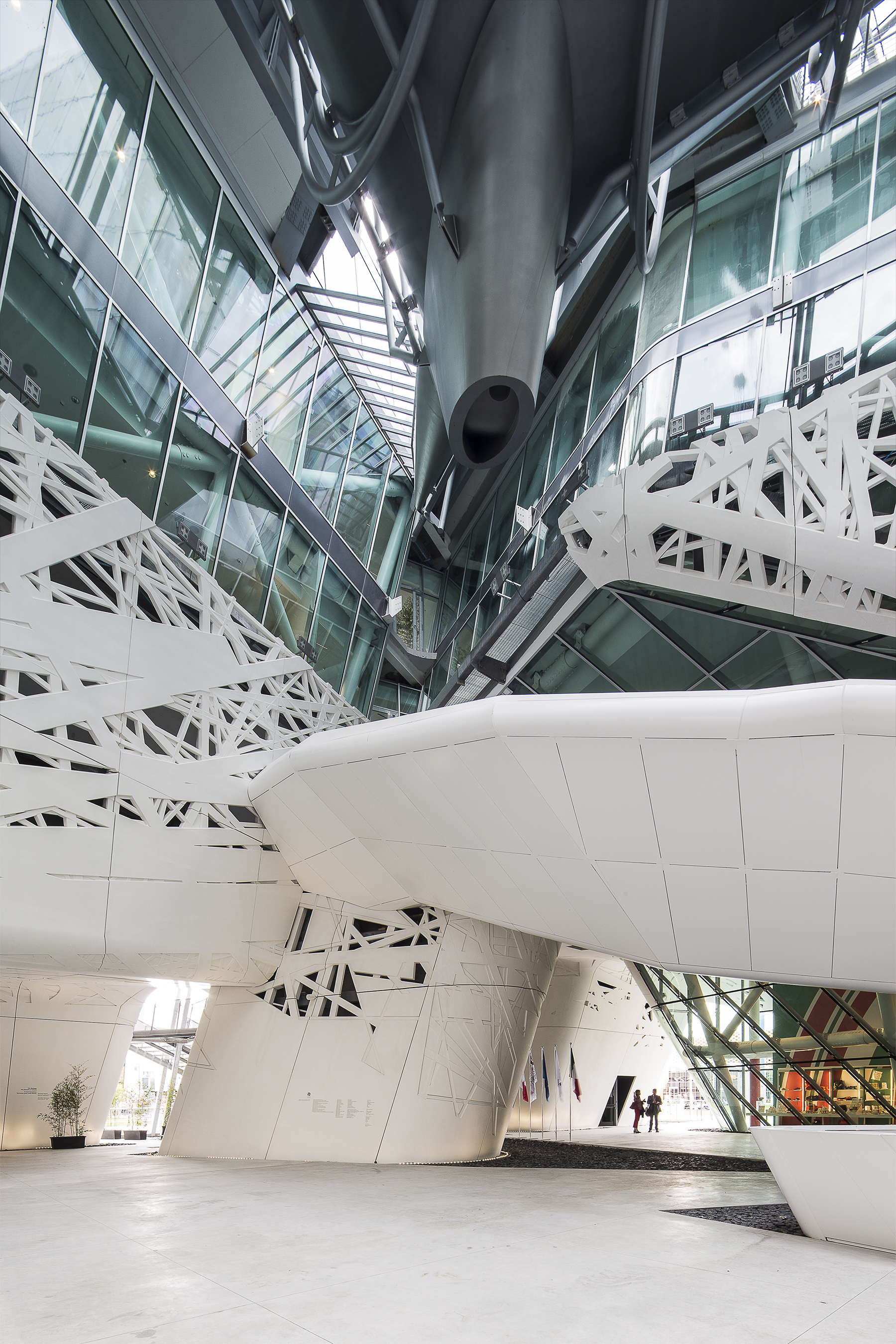
意大利馆的布局使人们可以逐步探索、并了解这种特殊建筑景观的形状和内容。旅途从内部广场的游客大厅开始。弯曲而倾斜的阶梯从这里升起,纵向贯穿,在视觉上连通起所有楼层。
The exhibition layout of Italy Pavilion creates a gradual journey to discover and understand the shapes and contents of this special architectural landscape. The route starts from the internal piazza, a great hall in which visitors are welcomed. The curved, inclined flight of steps that rises up from the square, crosses this area longitudinally to visually connect all the floors.

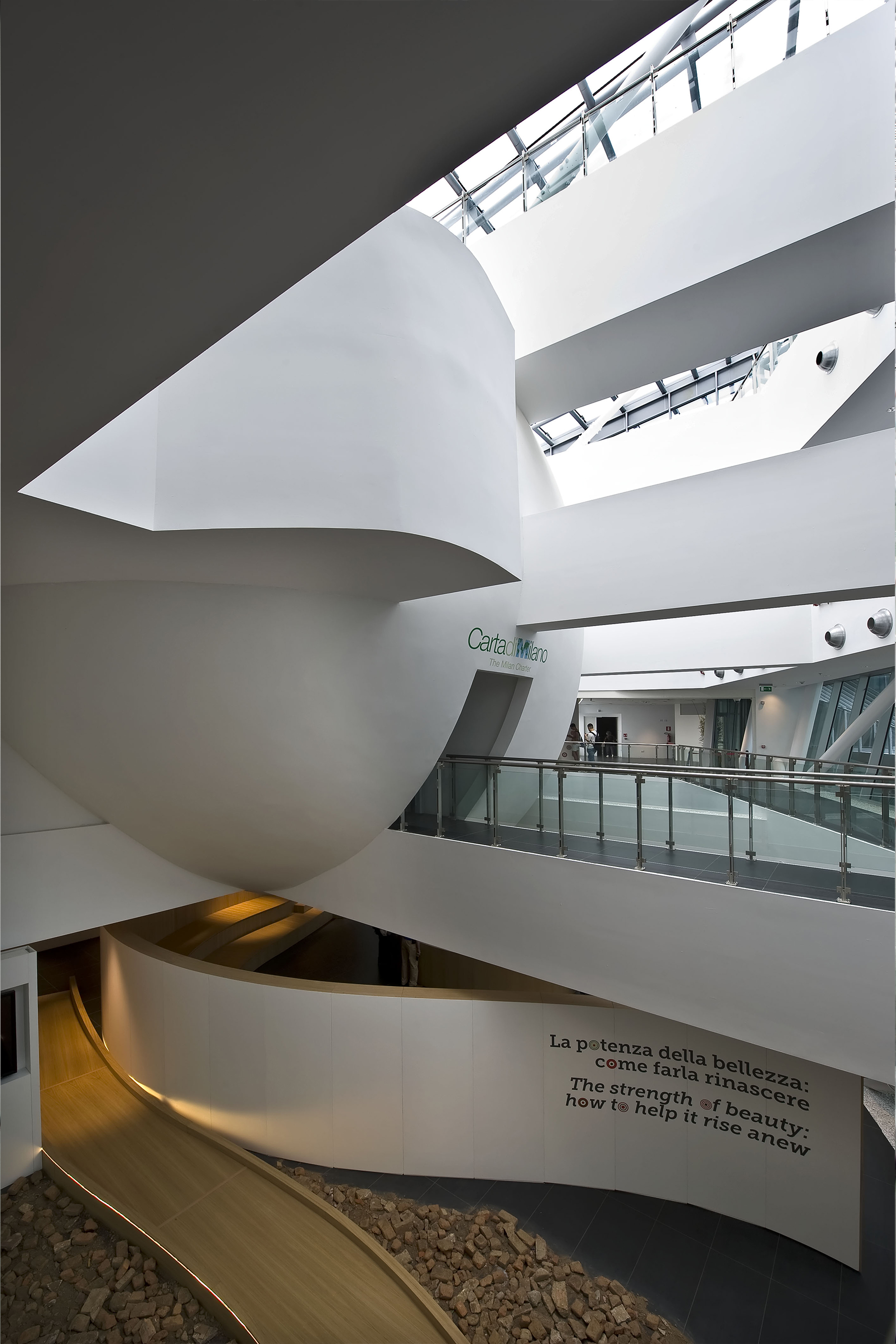
展览空间和配套服务空间(礼堂、会议室、办公室、酒吧、餐厅和地下停车场)有独立的入口。因此,可以将建筑视为一组相互连接、但又相互独立的功能块。安全楼梯和工作电梯位于建筑的结构内部,参观楼梯则被分隔、整合在内部广场中心,作为展览行程的主要入口。整体结构消除了展览空间的支柱,力求避免对展览空间的限制、确保最大的空间灵活性。
Exhibition spaces and related services (auditorium, conference, offices, bar, restaurant, and underground parking) require separated accesses. So it was to think of the building as a set of connected but also independent functional blocks. The safety staircase and the service lift for the working staff are contained in the building’s structural cores, while the architectural staircase for the visitors is separated and integrated within the architectural concept, at the centre of the covered square as the main entrance to the exhibition itinerary. The very structure of the building is conceived to not condition the exhibition spaces, and is in fact positioned both in the few structural cores, and behind the façade, eliminating the pillars from the exhibition spaces, to guarantee maximum flexibility.

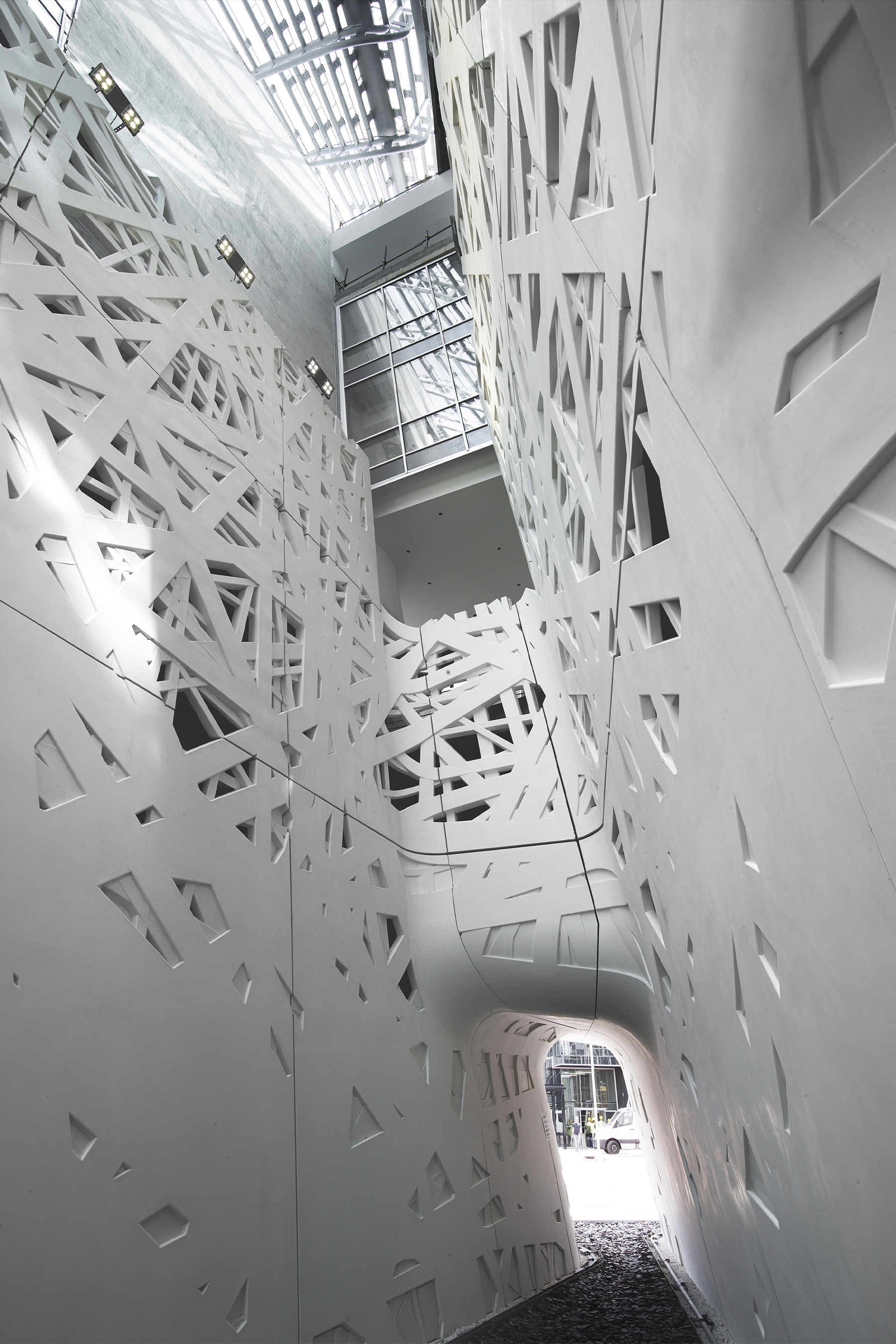
意大利馆就像一个当代的实验室,在这里,设计面临的是建筑和建造的双重挑战。故而该项目的设计、材料和技术,都是具有实验性和创新性的作品。
Italy Pavilion was a contemporary laboratory, an architectural and constructive challenge, a work characterized by experimentations and innovations in terms of design, materials and technologies.

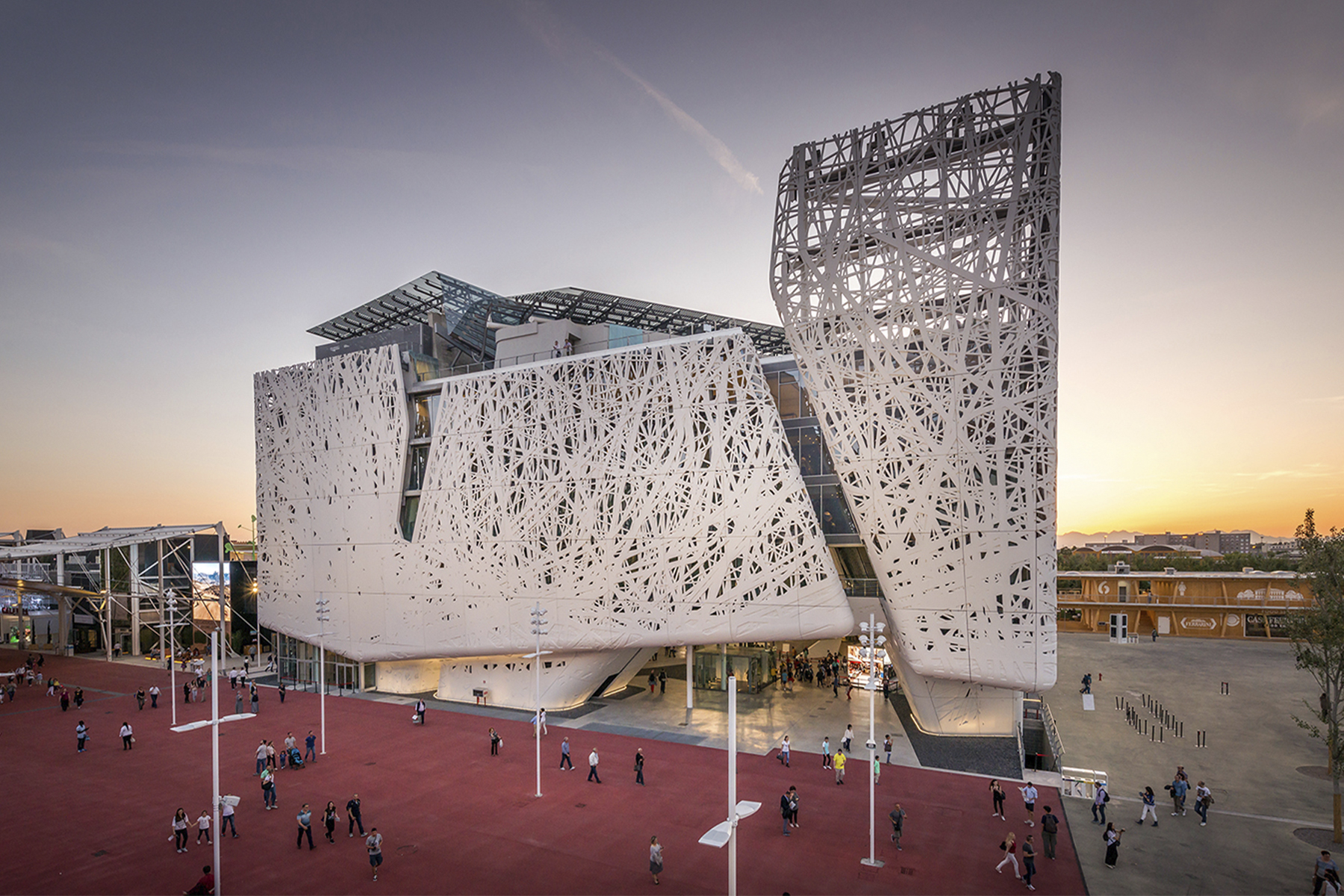
外部表皮分支的特殊编织肌理是通过几何设计实现的。9000平方米的外墙覆盖着700多块不同的活性生物动力混凝土面板,这些面板均采用Italcementi公司的专利TX Active技术制成。与光接触时,它可以“捕获”空气中的污染,将其转化为惰性盐并减少烟雾,通过化学过程将碳转化为氧气,称为“光催化”使用的砂浆为80%再生骨料,包括来自卡拉拉大理石采石场的废料,这些废料比通常的白水泥更具光泽。这种新的“动态”材料,促成了意大利馆所有立面板复杂但流畅的设计。
The rich weave of branches that forms the outer "skin" was designed by a unique geometric design. The 9,000m2 façade is clad with over 700 i.active Biodynamic concrete panels all different, made with Italcementi's patented TX Active technology. When this material comes into contact with light, it can "capture" pollution in the air, transforming it into inert salts and reduce the smog, through a chemical process transforms carbon into oxygen called photocatalysis. The mortar used is 80% recycled aggregates, including scrap materials from marble quarries in Carrara that help adding more lustre than in usual white cement. This new "dynamic" material enabled the fluid design of complex shapes of Italy Pavilion’s façade all different panels, which were realized by Styl-Comp Group.
混凝土面板细节图-©-Nemesi.jpg)
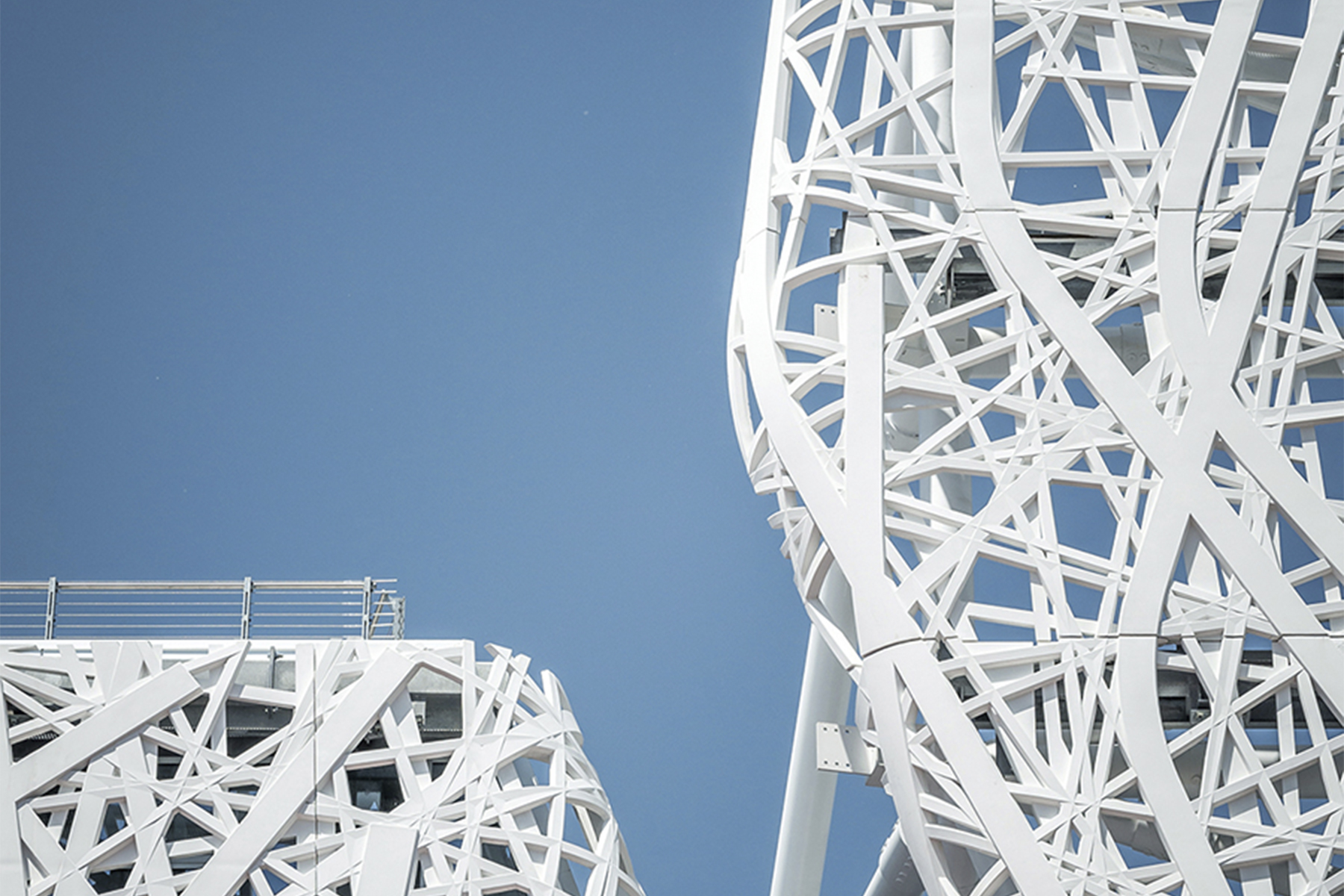
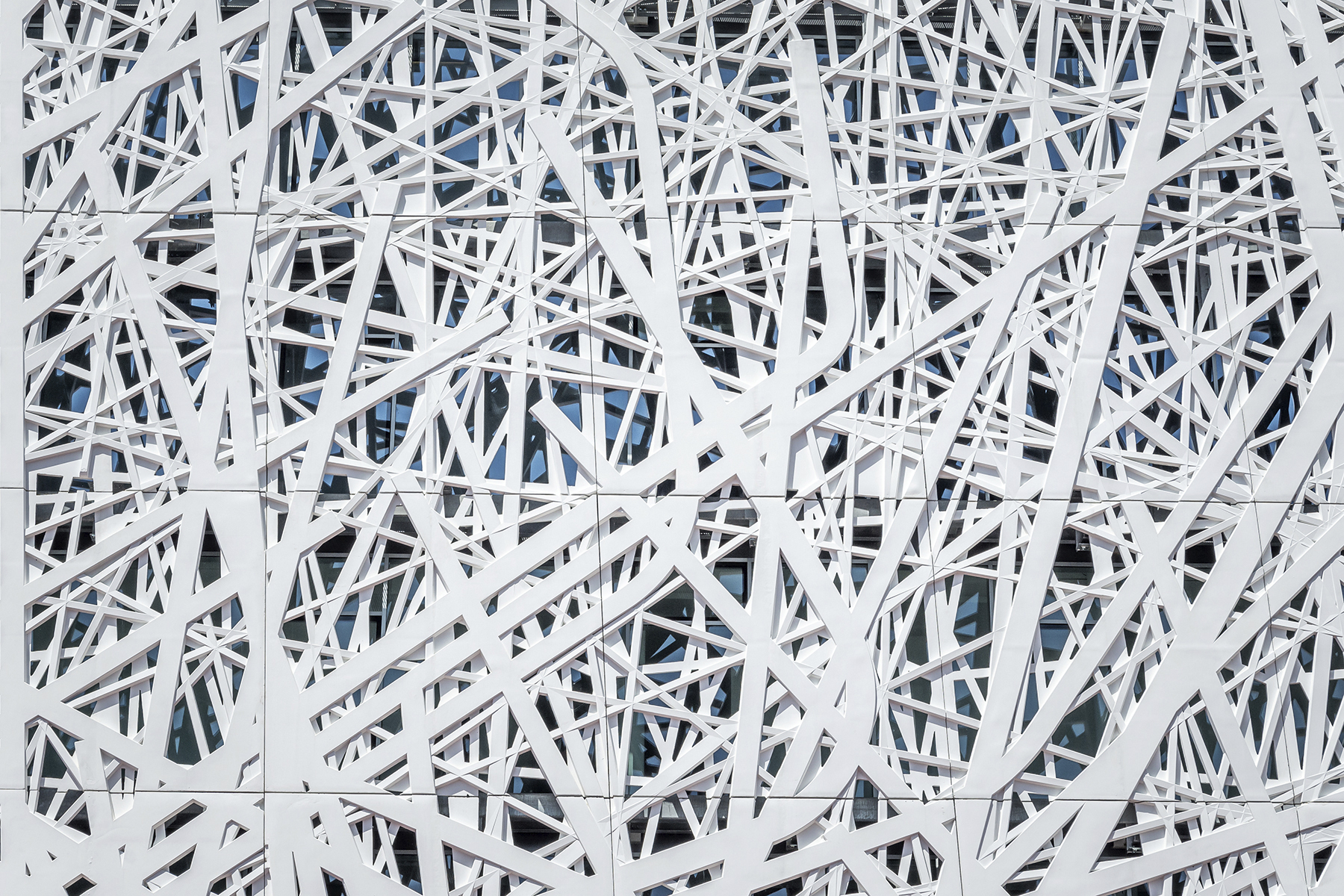
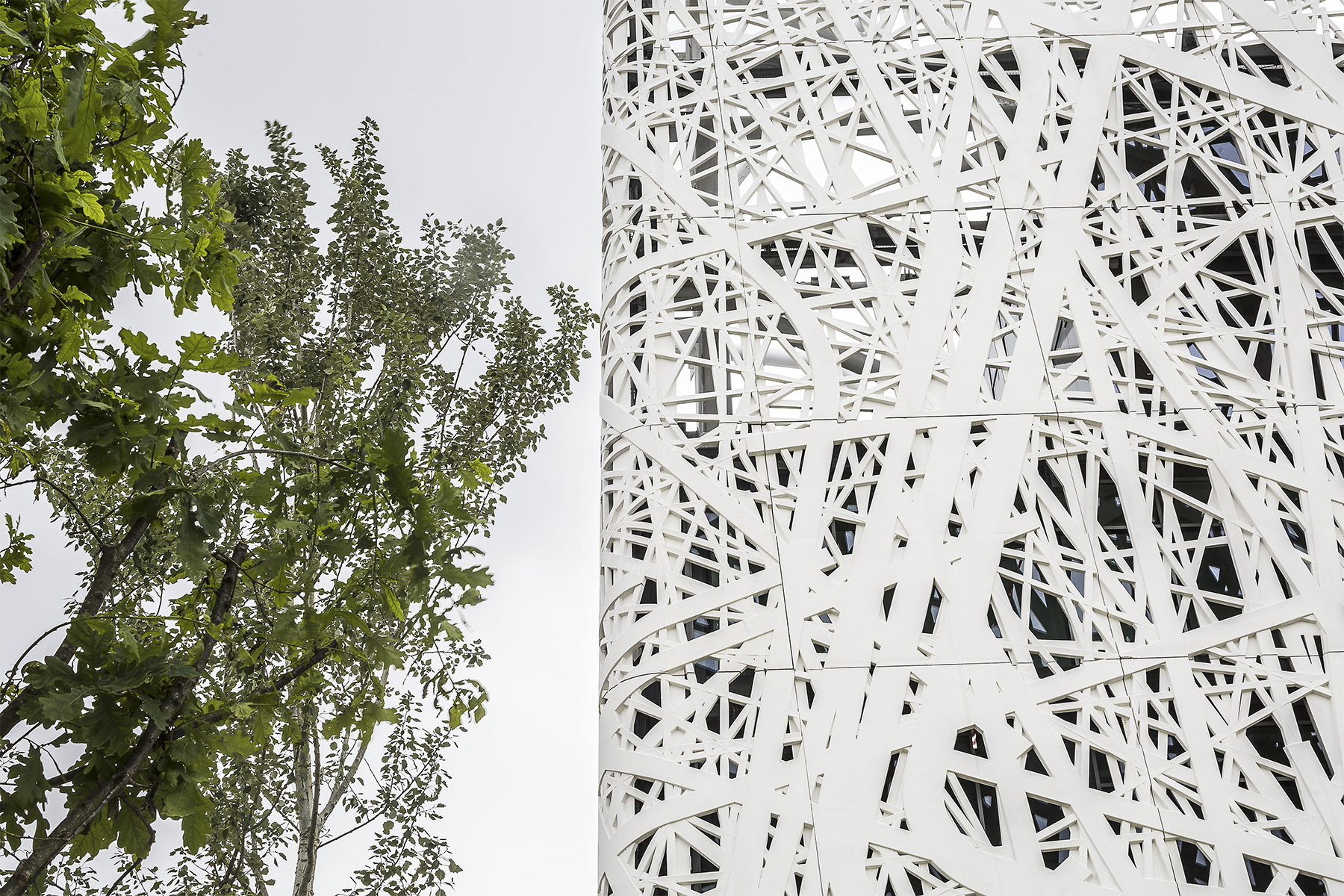
由Stahlbau Pichler公司建造的屋顶,宛如一顶新型“风帆”,由太阳能玻璃打造的或平坦、或弯曲的几何形状,成为对森林冠层的诠释。在内部广场上方的屋顶,悬挂着巨大的玻璃圆锥形天窗,投来自然的光线。
The roof, realized by Stahlbau Pichler, is an innovative "sail", an interpretation of a forest canopy, with photovoltaic glass, flat or curved geometric shapes. Together with the "branches" envelope, it’s a manifestation of innovative design and technology. The roof reaches above the inner piazza, where a massive glazed conical skylight "hangs" over the square and the central steps, radiating natural light.

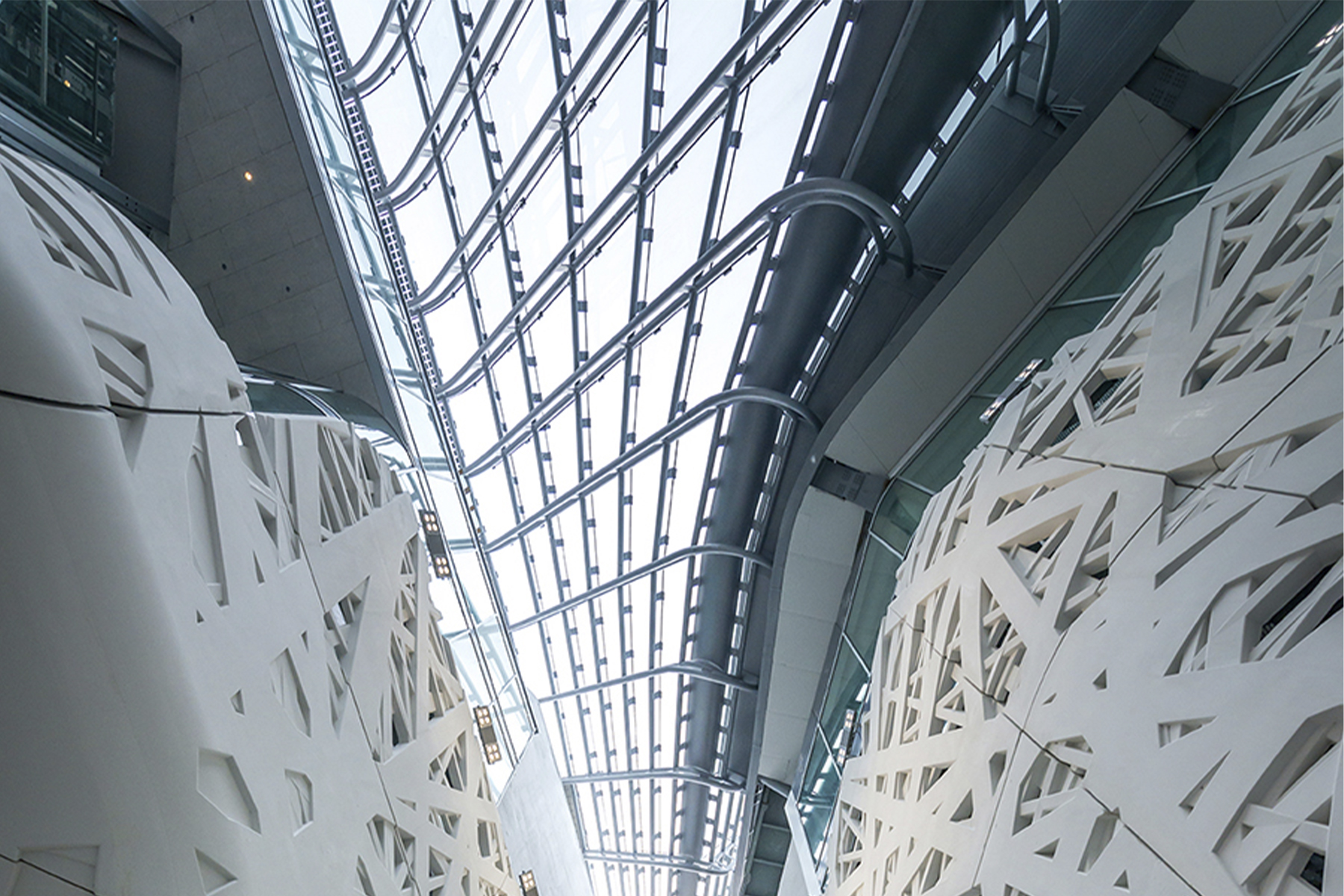
意大利馆为NZeb:近零能耗建筑。作为一个渗透性建筑,它可同周围环境进行能量交换。在项目开发过程中,节能战略包括以下关键要素:通过一个或多个可再生能源生产系统保证能源供应;收集、净化、再利用雨水;通过中央空间的空气流动来控制自然通风;内部和外部照明自动化;考虑能源消耗;尽量减少施工期间和施工后的浪费;通过特定的维护计划来优化生命周期成本。
Italy Pavilion was designed to be NZeb: Near Zero Energy Building. It is an osmotic building that exchanges energy with the surrounding environment. During the project development some key elements of energy-saving strategies were: to guarantee energy supply through one or more renewable source production systems; to collect, purify and reuse of rainwater; to control natural ventilation through the movement of the air in the central court; to automate the internal and external lighting; to account for energy consumption; to minimise waste in during and after construction; to optimize lifecycle costings with a specific manitenance plan.
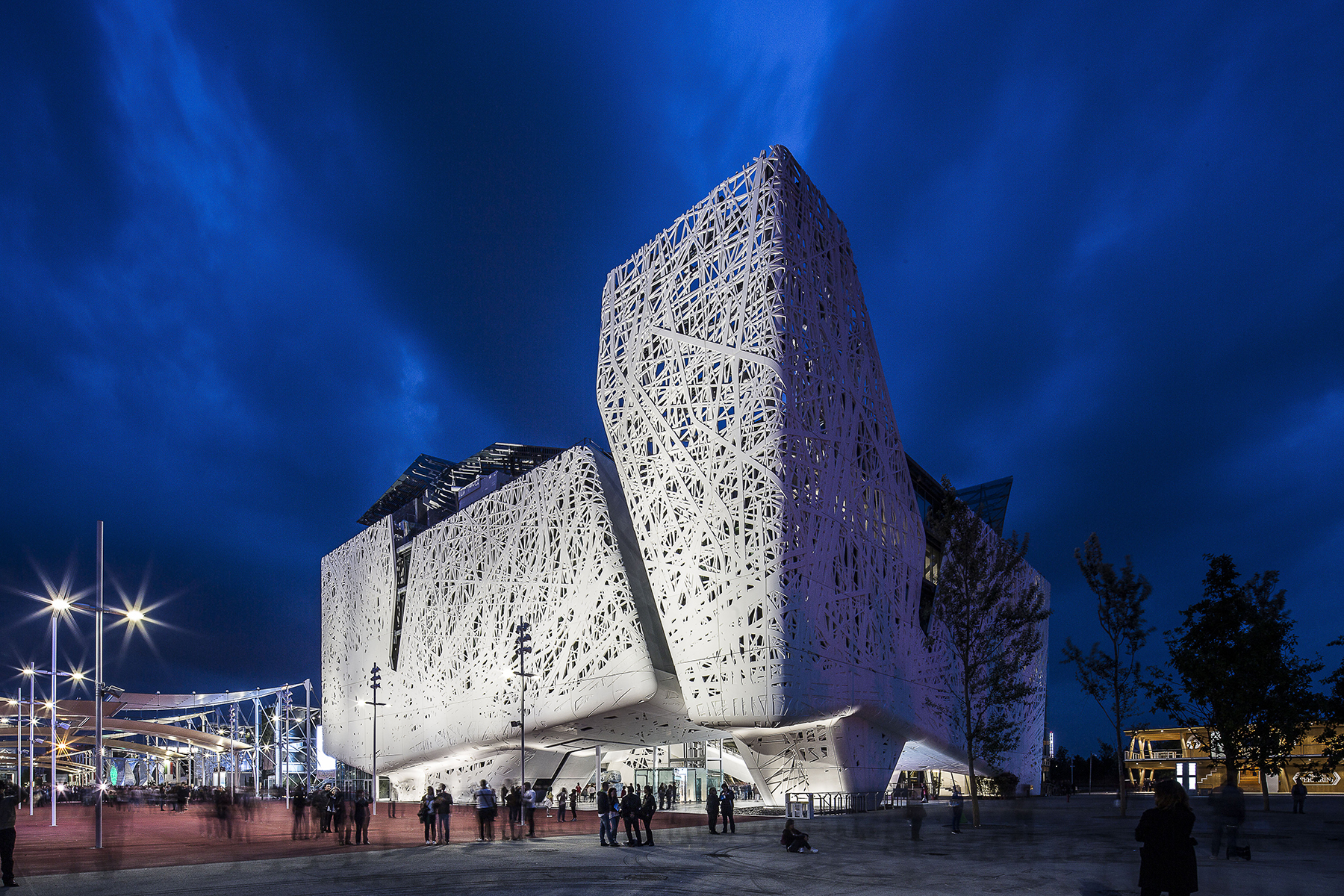

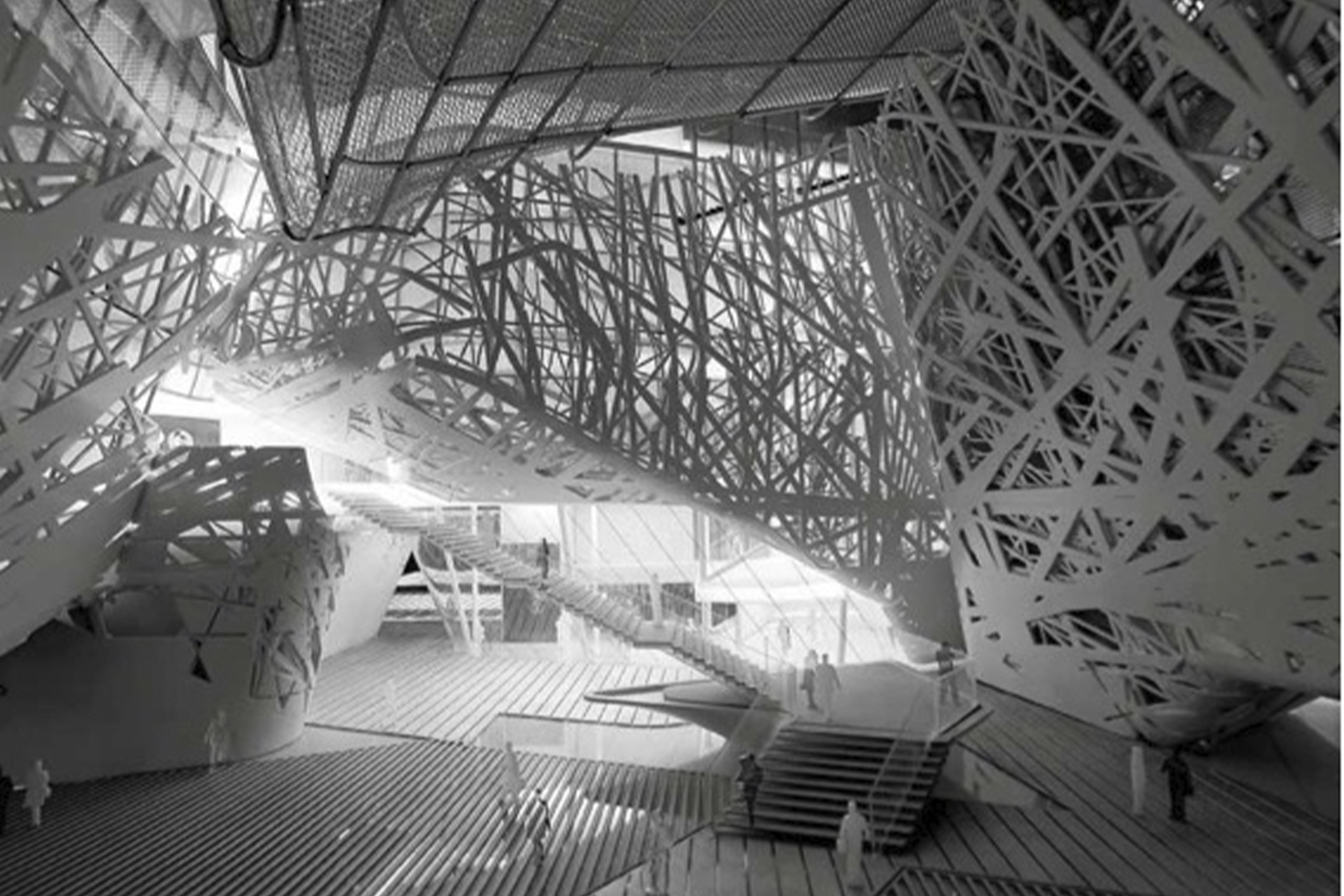
完整项目信息
项目名称:2015年米兰世博会意大利国家馆
项目类型:建筑
项目地点:意大利米兰
设计单位:Nemesi Architects S.r.l.
主创建筑师:米歇尔·莫莱 Michele Molè
设计团队完整名单:Susanna Tradati, Alessandro Miele, Alessandro Belilli, Kai Felix Dorl, Daniele Durante, Enrico Falchetti, Francesca Fochi, Alessandro Franceschini, Davide Giambelli, Alessandra Giannone, Paolo Greco, Paolo Maselli, Matteo Pavese, Fabio Rebolini, Giuseppe Zaccaria, Claudio Cortese, Sebastiano Maccarrone
业主:EXPO 2015 S.p.A.
造价:45,000,000 欧元
建成状态:建成
设计时间:2012年11月30日—2014年2月18日
建设时间:2014年2月18日—2015年4月30日
用地面积:4,000平方米
建筑面积:25,000平方米
其他参与者,包括但不限于:
结构:PROGER / BMS / BMZ / LIVIO DE SANTOLI
室内:NEMESI
施工:ITALIANA COSTRUZIONI / STYL-COMP GROUP / STAHLBAU PICHLER
材料:ITALCEMENTI
摄影师:Luigi Filetici,Pygmalion Karatzas
版权声明:本文由Nemesi Architects S.r.l. 授权有方发布,欢迎转发,禁止以有方编辑版本转载。
投稿邮箱:media@archiposition.com
上一篇:西班牙韦尔瓦客运站 / Cruz y Ortiz Arquitectos
下一篇:安康图书馆改造:密集街区中的轻介入 / UUA建筑师事务所