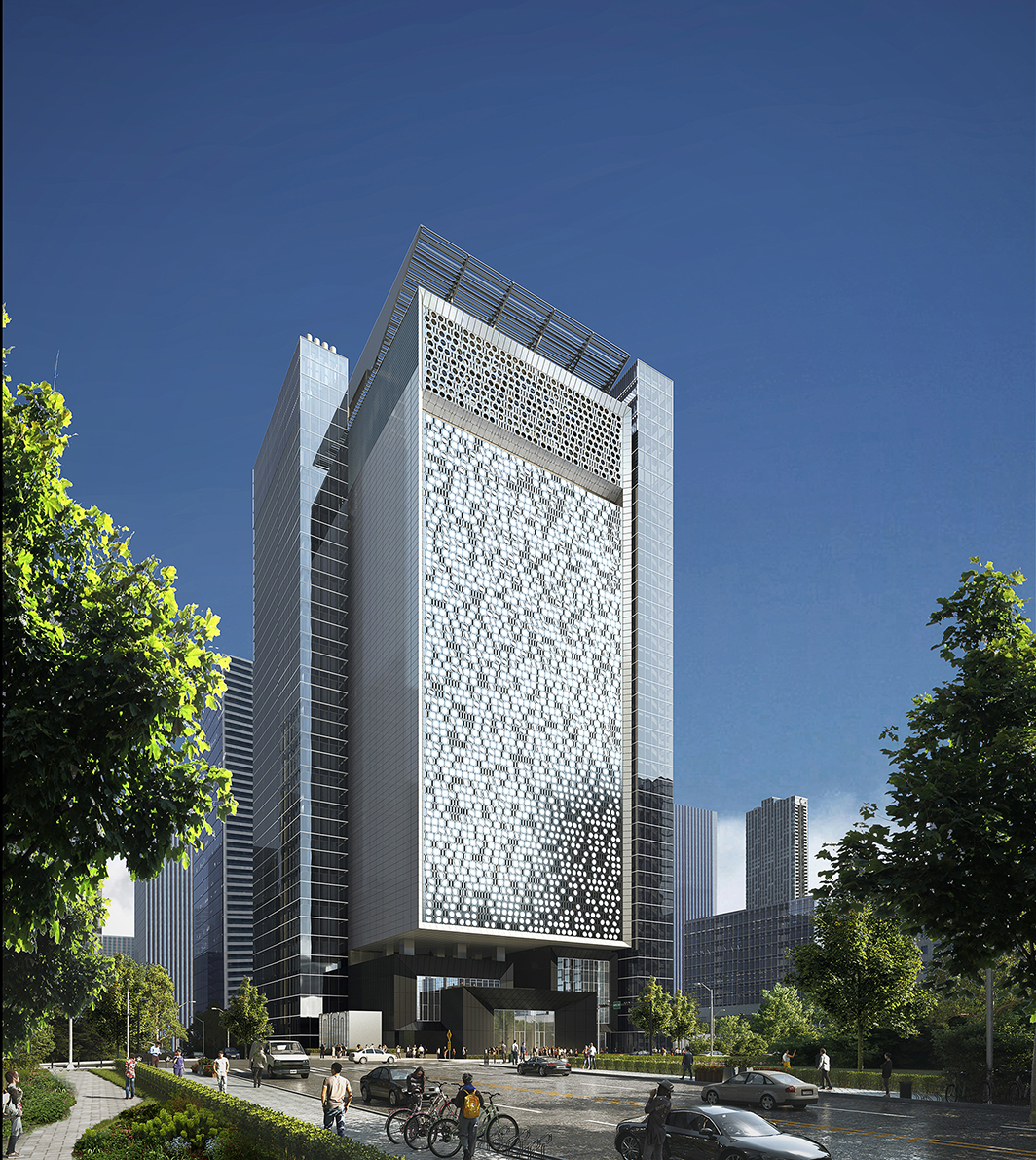
方案设计 德国施耐德+舒马赫建筑师事务所
项目地点 广东深圳
方案状态 建设中
建筑面积 68610平方米
深圳前海信息枢纽大厦为全球范围内为数不多的超高层数据中心。在快速发展的城市,土地价格飞涨,集约型高密度设计已深刻体现城市建设中,用于办公和居住的高层建筑越来越常见。现在这样的设计策略也在数据中心开始运用,取代通常只有一两层的低层建筑,占用巨大的场地面积作为基础设施的惯常做法。
Shenzhen Qianhai Telecommunication Center is destined to be one of the few high-rise data centers in the world. In fast developing cities, land prices are sky-rocketing. This means that it is common to build high-rises for offices and residential buildings. Now this principle is also being applied to data centers, which are usually designed as low-rise buildings with only one or two floors, taking up huge site areas as the infrastructure.
▲ 视频介绍 ©schneider+schumacher
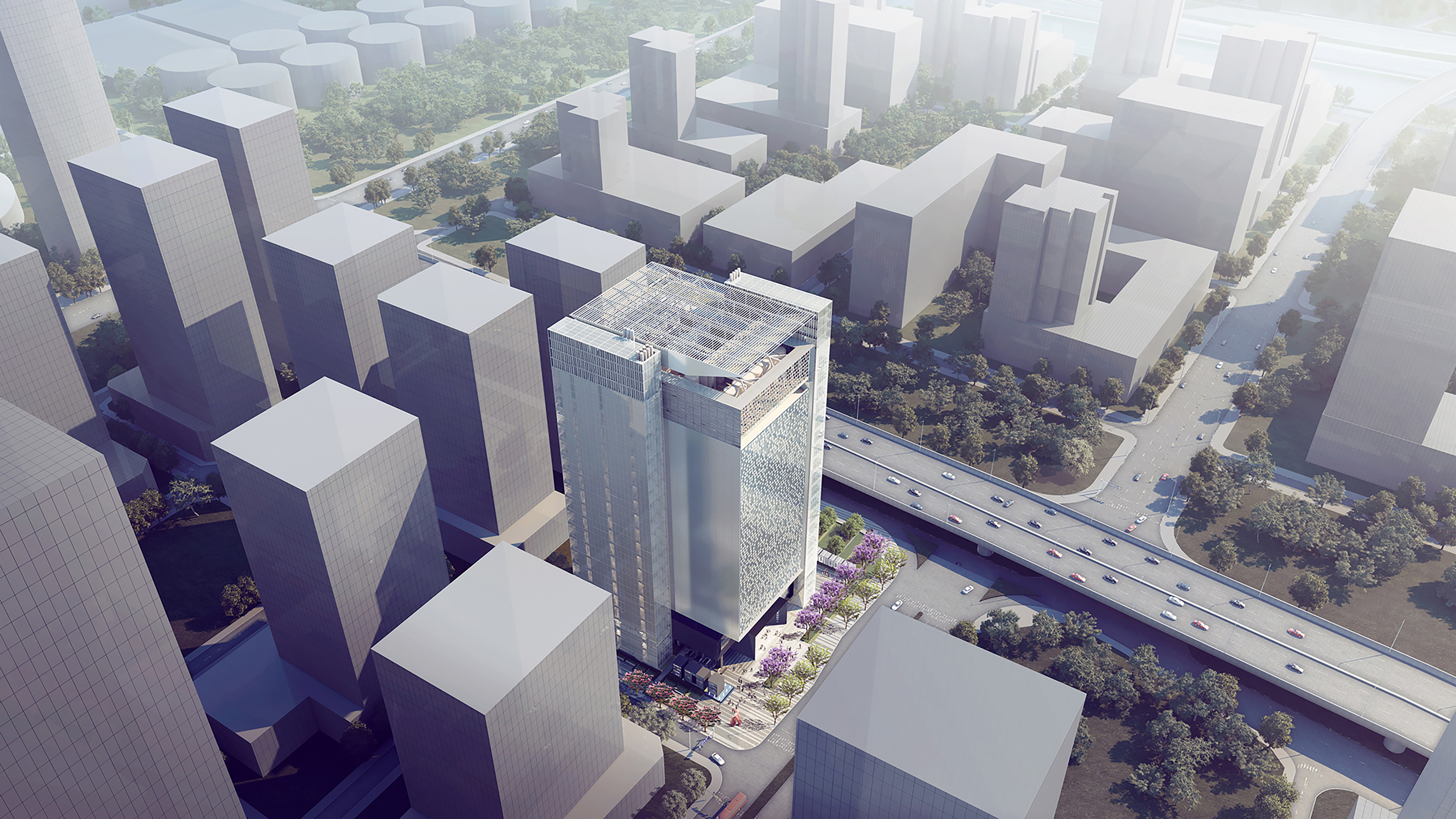
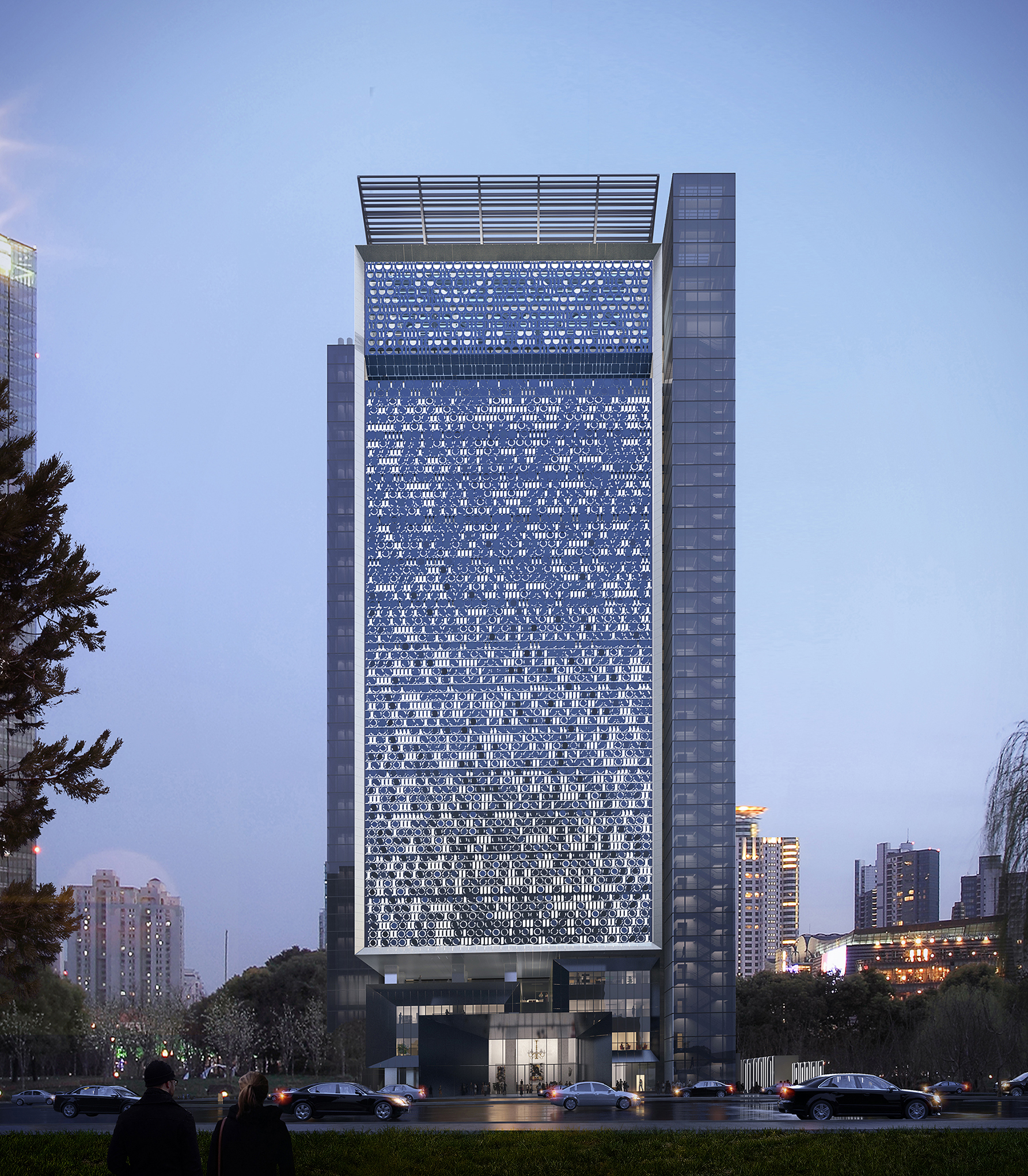
前海信息枢纽大厦服务于前湾片区,是一座储存通信机柜的市政建筑,同时定位为智慧城市指挥调度中心与网管监控中心(负责桂湾、前湾、妈湾三栋机楼的监控、管理)。 地下设置前海合作区区域6号供冷站,总蓄冰量约9.61万冷吨/时,面积达10733.89平方米;屋顶设有20台冷却塔,功率为35397千瓦;主体建筑中分布约有3800台机柜;整个建筑由两侧外挂核心筒作为主体支撑。
Shenzhen Qianhai Telecommunication Center serves Qianwan area, which is a municipal building for storing communication cabinets. At the same time, it is positioned as a smart city command and dispatch center and a network management monitoring center (responsible for monitoring and managing the three machine buildings in Guiwan, Qianwan and Mawan). The No.6 cooling station in Qianhai Cooperation Zone is set underground, with a total ice storage capacity of about 96,100 RTh and an area of 10,733.89 square meters; There are 20 cooling towers on the roof with a power of 35397kw;There are about 3,800 cabinets in the main building; The whole building is supported by external core tubes on both sides.
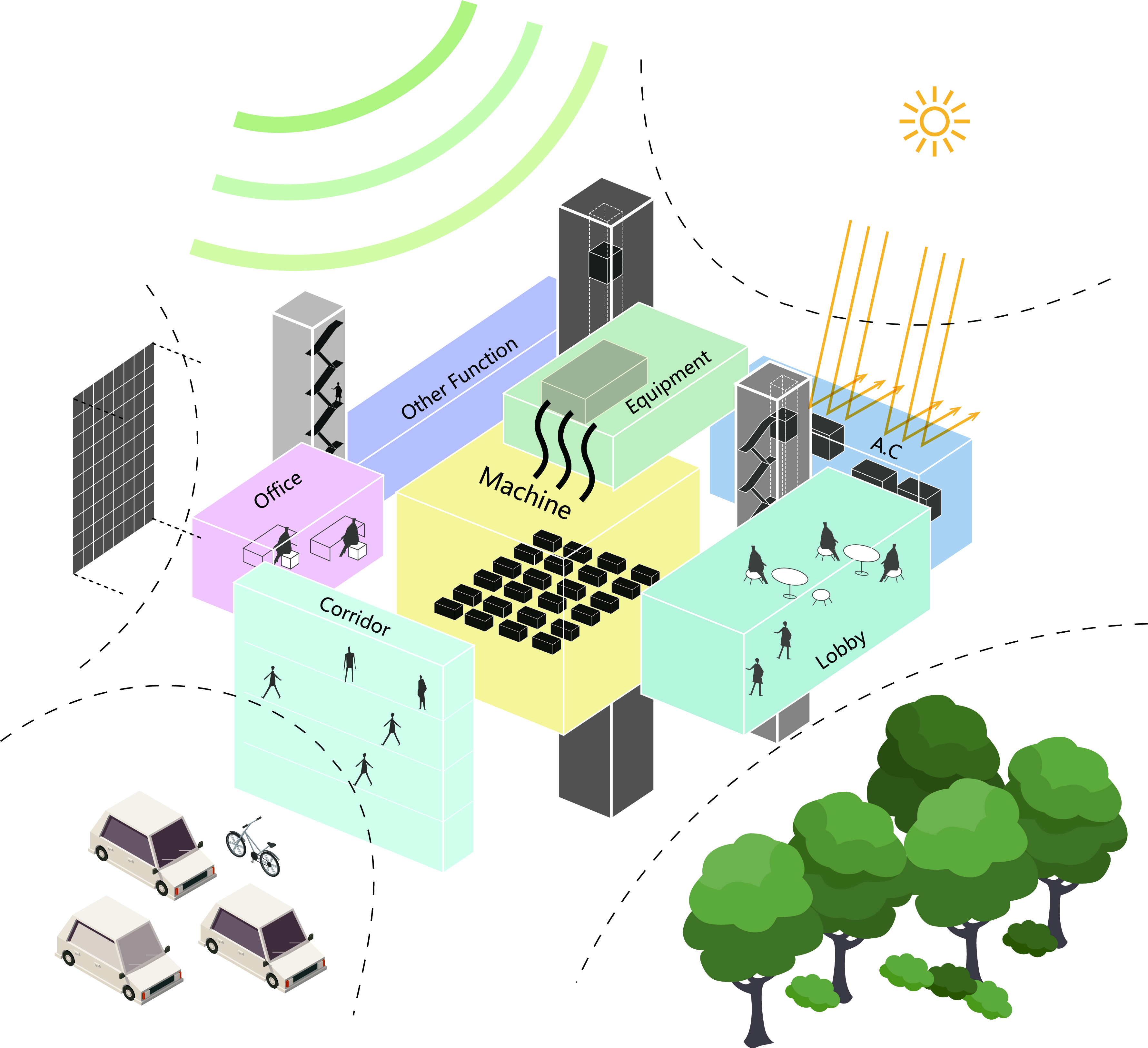
这样的基础设施建筑通常会像一台巨大的机器——一个与城市环境脱节的无窗建筑。为了弥补这种缺乏互动的情况,较低的楼层被设计为一个充满吸引力的开放大堂区域,并整合了一个邮局,确保了这座建筑仍能以积极的姿态进入到城市的公共生活。
Such an infrastructure building would normally resemble a giant machine – a windowless block that fails to relate to its urban surroundings. To compensate for this lack of interaction, the lower floors have been planned as an inviting, open lobby area, integrating a post office as well. Its presence ensures that the building will contribute to the public life of the city.
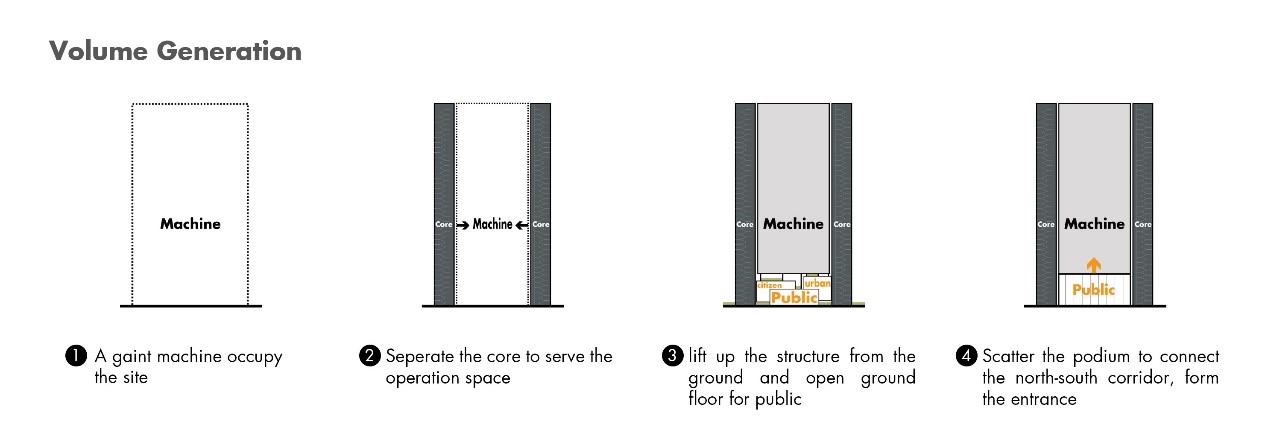
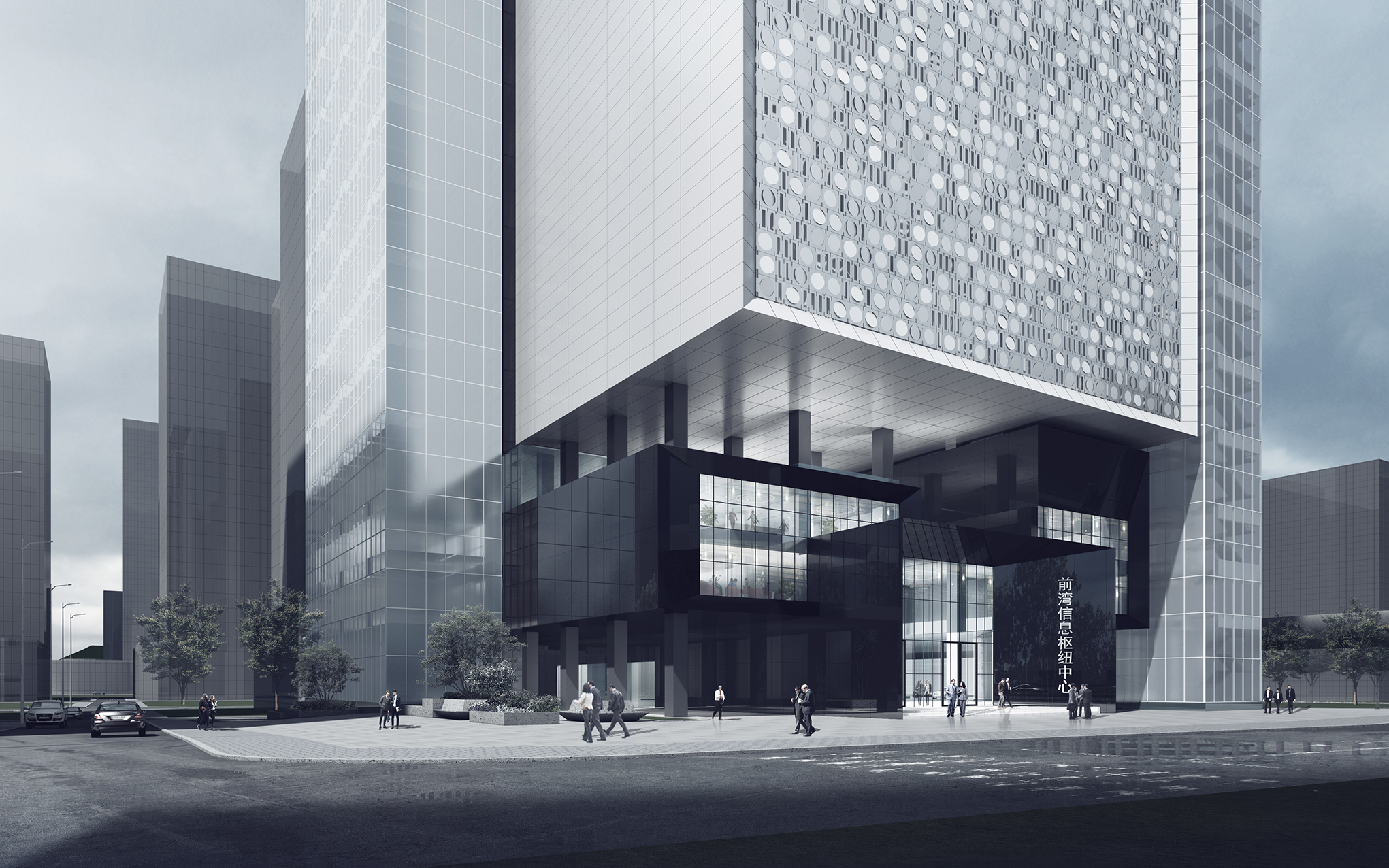
大多数楼层将作为机房,最多共有3800个数据单元,控制和监控单元位于顶层,信息技术人员在该层能够控制所有数据流。另外,在92米的高度,设计师还设置了一个智慧前海运营中心的观景平台。这一位于18层的巨大露台,将为大楼用户提供充沛的日光和美丽的城市海湾景观。
The majority of storeys will be machine rooms, with up to 3800 data units. Controlling and monitoring units are located on the top floor. IT staff will be able to control all the data stream on this floor. In addition, at a height of 92 meters, a lookout platform of Smart Qianhai Operation Center was set up. The huge terrace on the 18th floor provides users with daylight and beautiful city bay view.
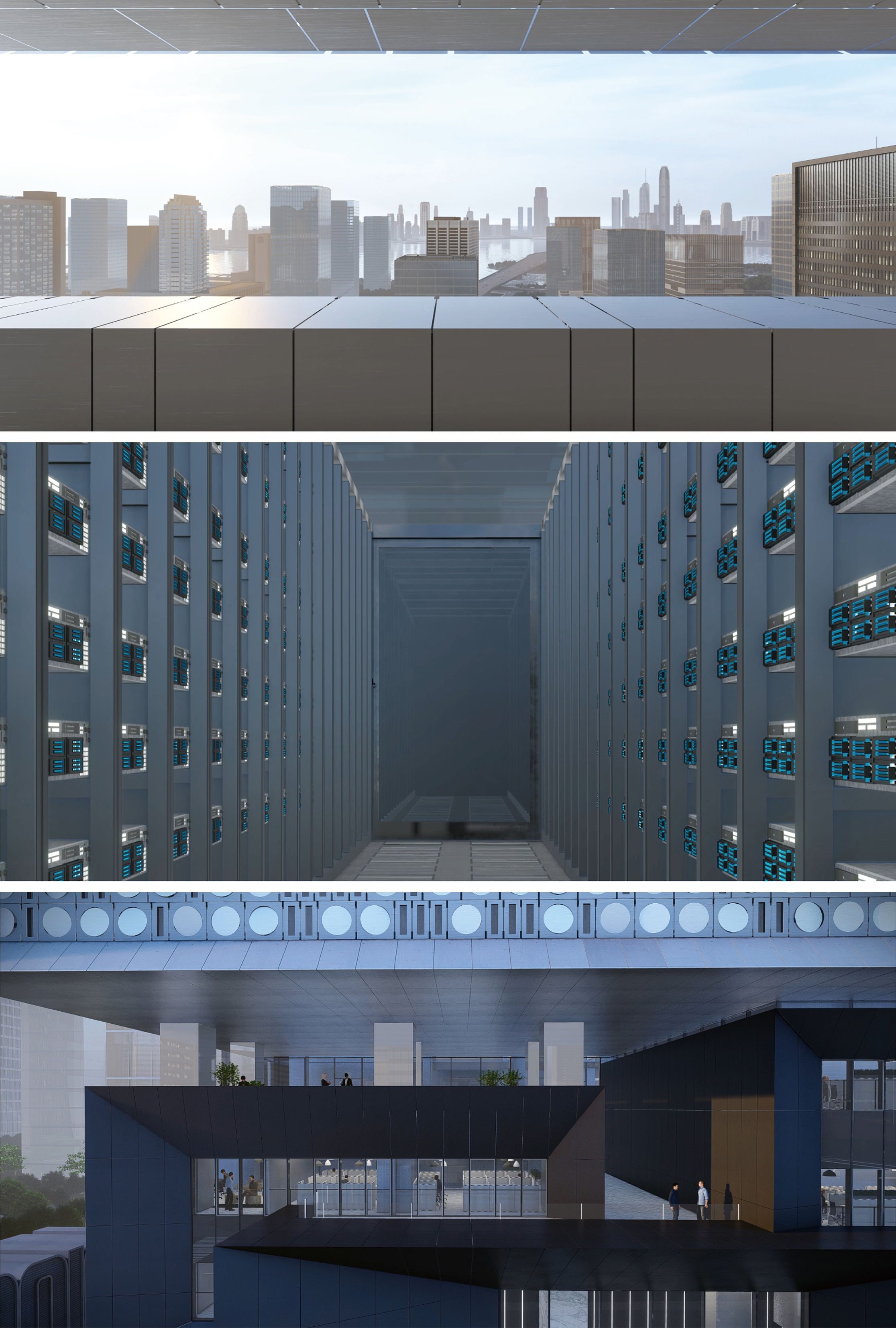
建筑融入其周围环境的一个重要方面是确保外观的吸引力。设计师不得不为主要的无窗立面想出一个特别的主意。这将是一个庞大而壮观的外立面系统,还采用了可移动的设计元素。它显示了通用数字Pi (π)的二进制代码——从而反映了建筑科技数据的功能主题——其中“0”被设计成随风移动,创造了一个生动而具有互动性的立面外观。这一创造性的波动幕墙体系,在风力作用下最大旋转角度可达6°。
An important aspect of how the building integrates into its surroundings was to ensure an attractive appearance. We had to come up with a special idea for the mainly windowless facade, and this has resulted in a spectacular external cladding system, which incorporates movable elements. It shows the binary code of the universal number Pi (π) – thus reflecting the building's computational theme – where the 0 has been designed to move with the wind, creating a lively and interactive facade. Movable facade system is unique, and the maximum rotation angle can reach 6 under the action of wind.
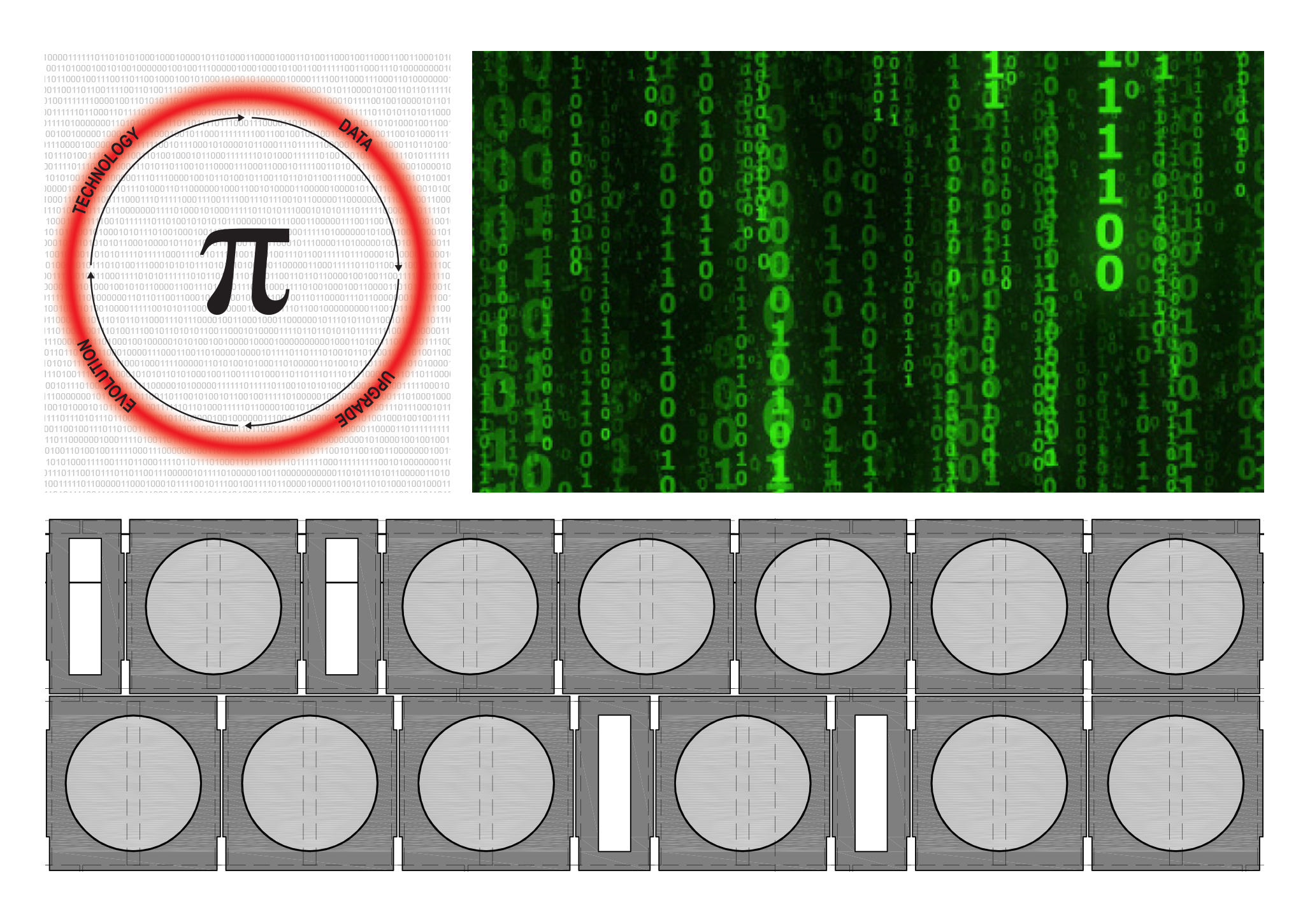
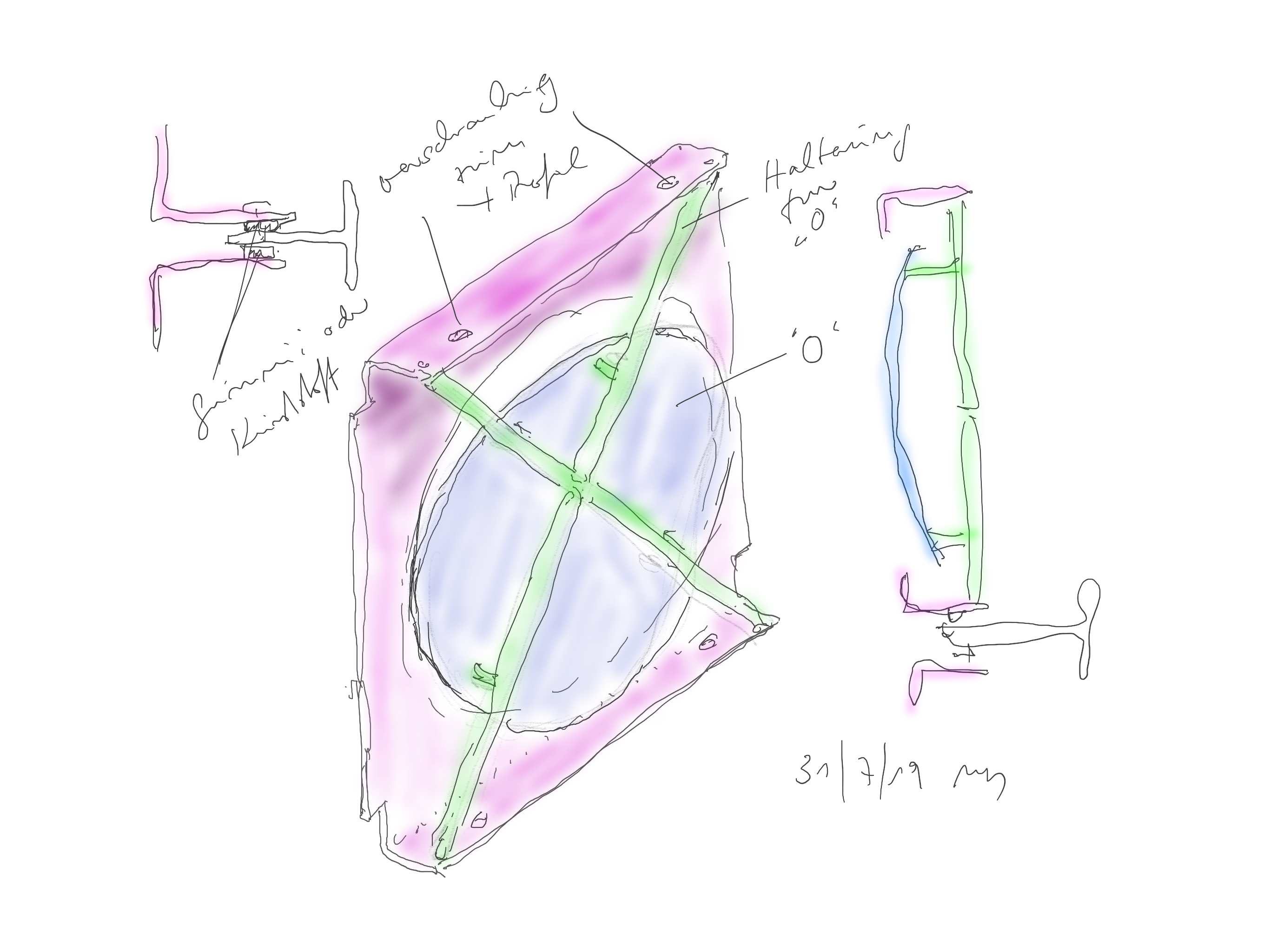

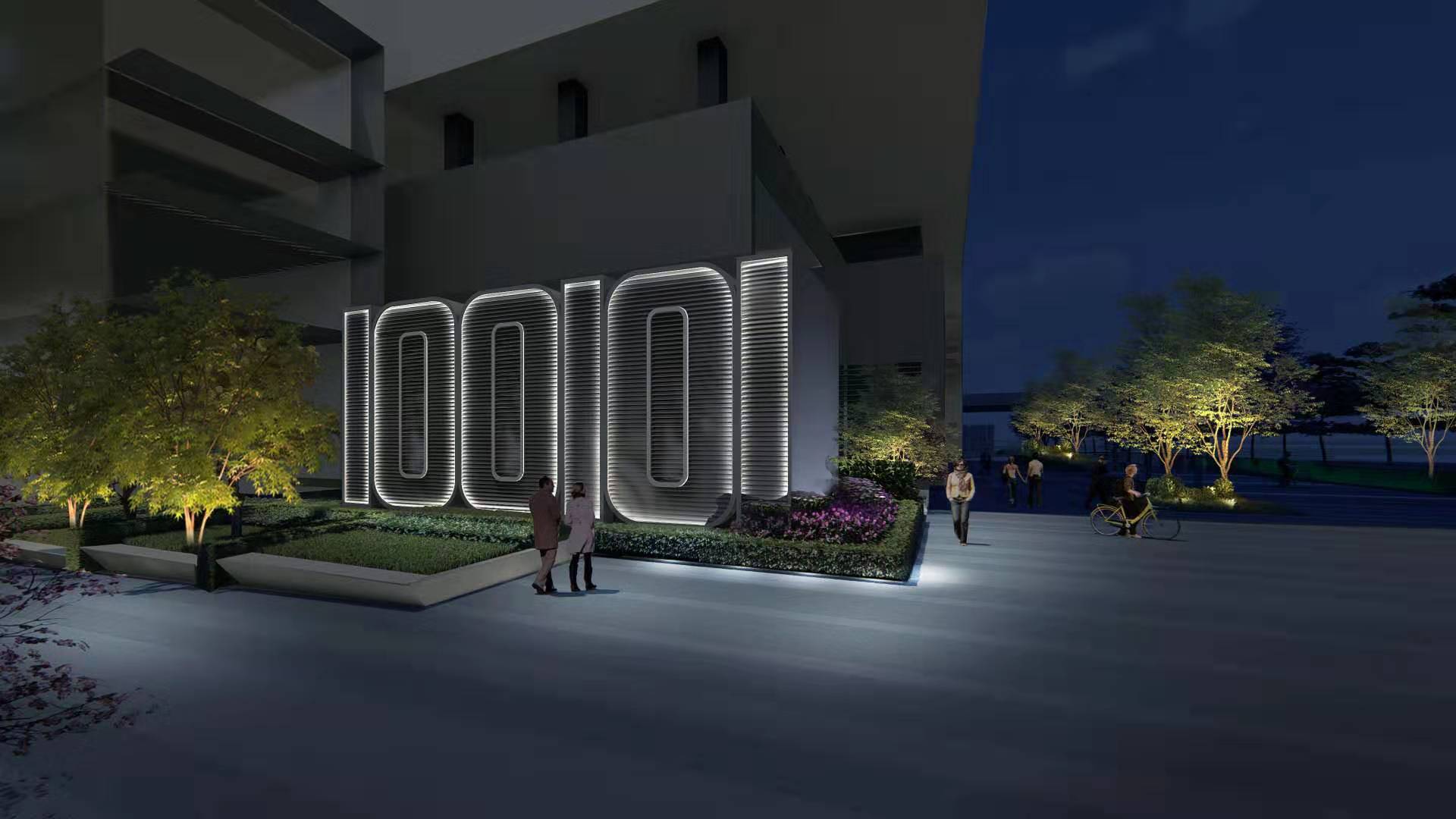
与此同时,外立面可以反射阳光,并提供一个缓冲区,以防止热量到达建筑内部,有助于为内部的计算机提供恒温恒湿的稳定环境。另外,屋顶的设计也有助于建筑内部保持凉爽,其形状使屋顶和冷却装置之间可以产生更大的气流,从而节省了冷却所需的能耗。
At the same time, this cladding reflects the sunlight and provides a buffer zone to prevent heat reaching the building, thereby helping to maintain a stable climate for the computers inside. Another important feature helping to keep the building cool is the roof surface. Its shape is designed to create a larger air-flow between the roof and the cooling units, thus saving energy that would otherwise be needed for cooling.
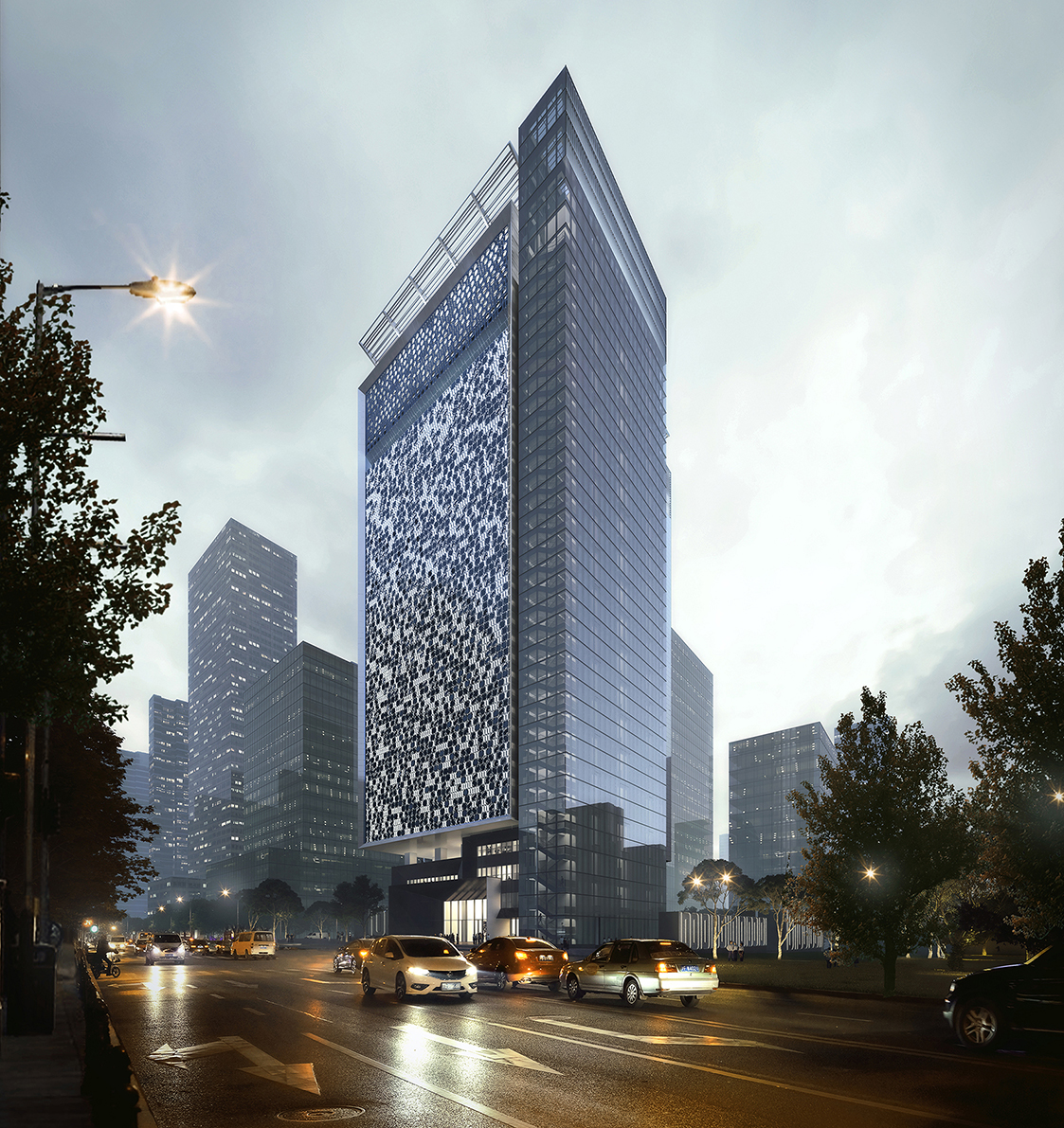
项目目前正在建设中,已完成地下室底板浇筑,幕墙样本正在调试中,预计将于2023年竣工。
The project is currently under construction, the basement floor has been poured, and the façade sample is being debugged. It is expected to be completed in 2023.
设计图纸 ▽
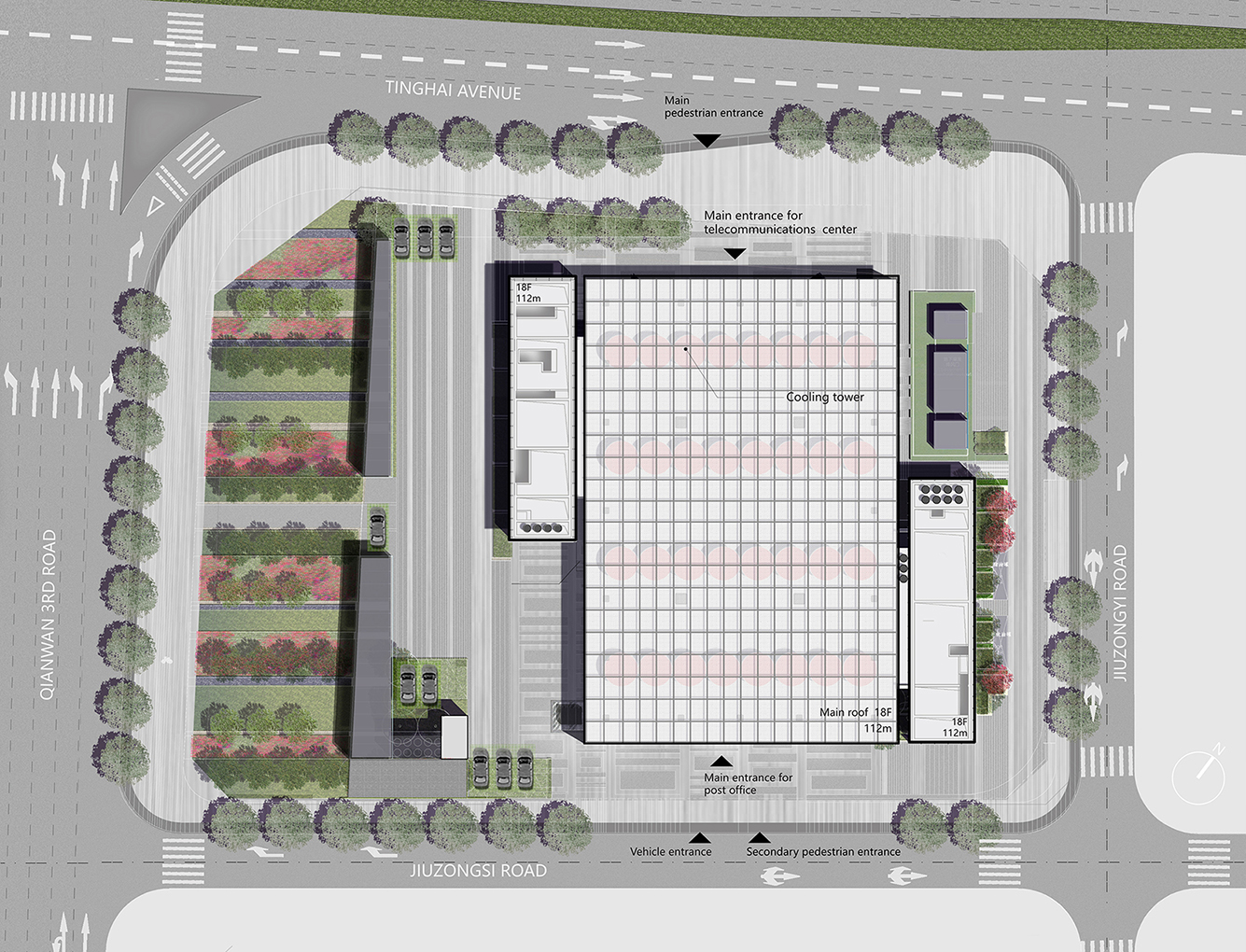
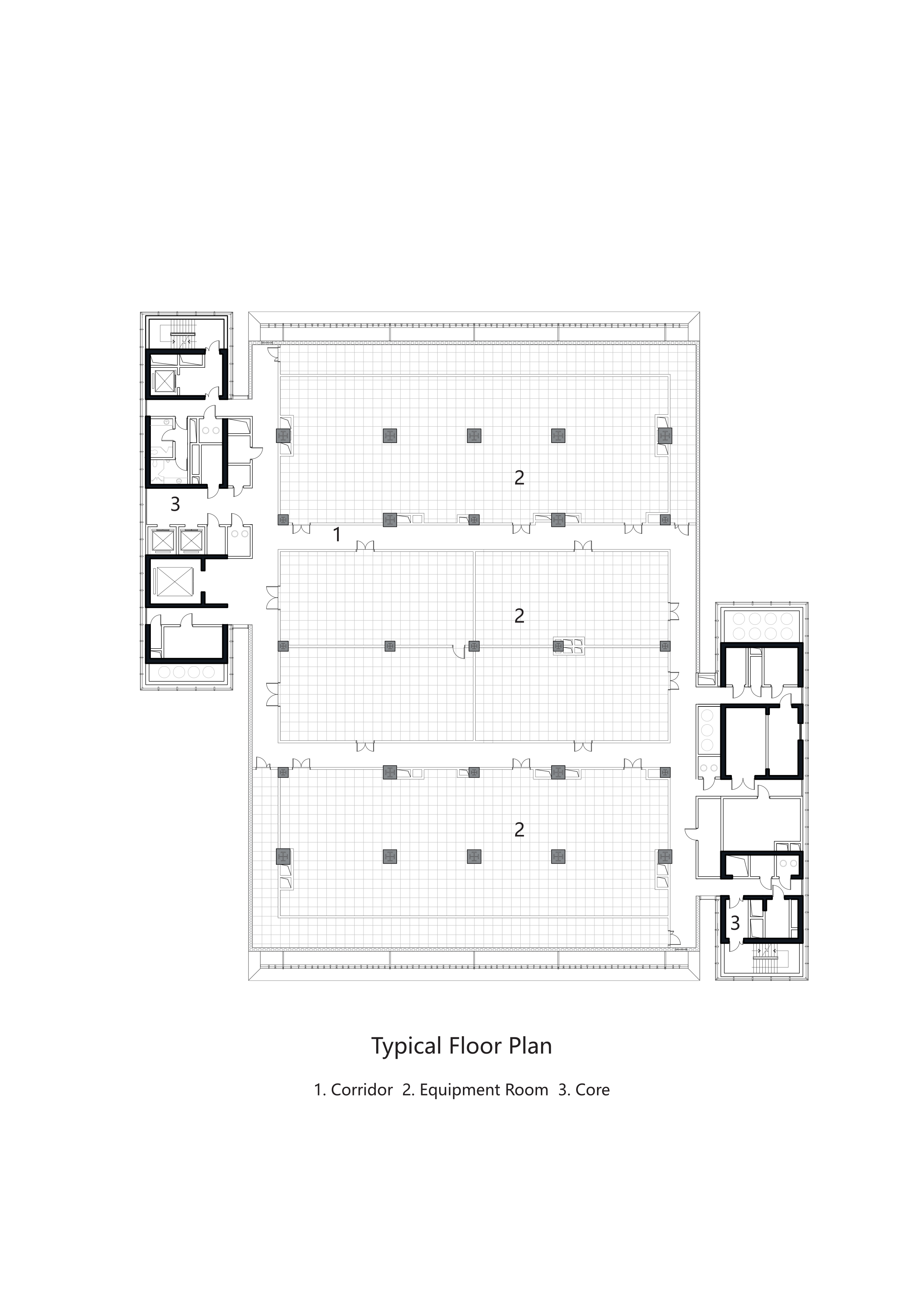
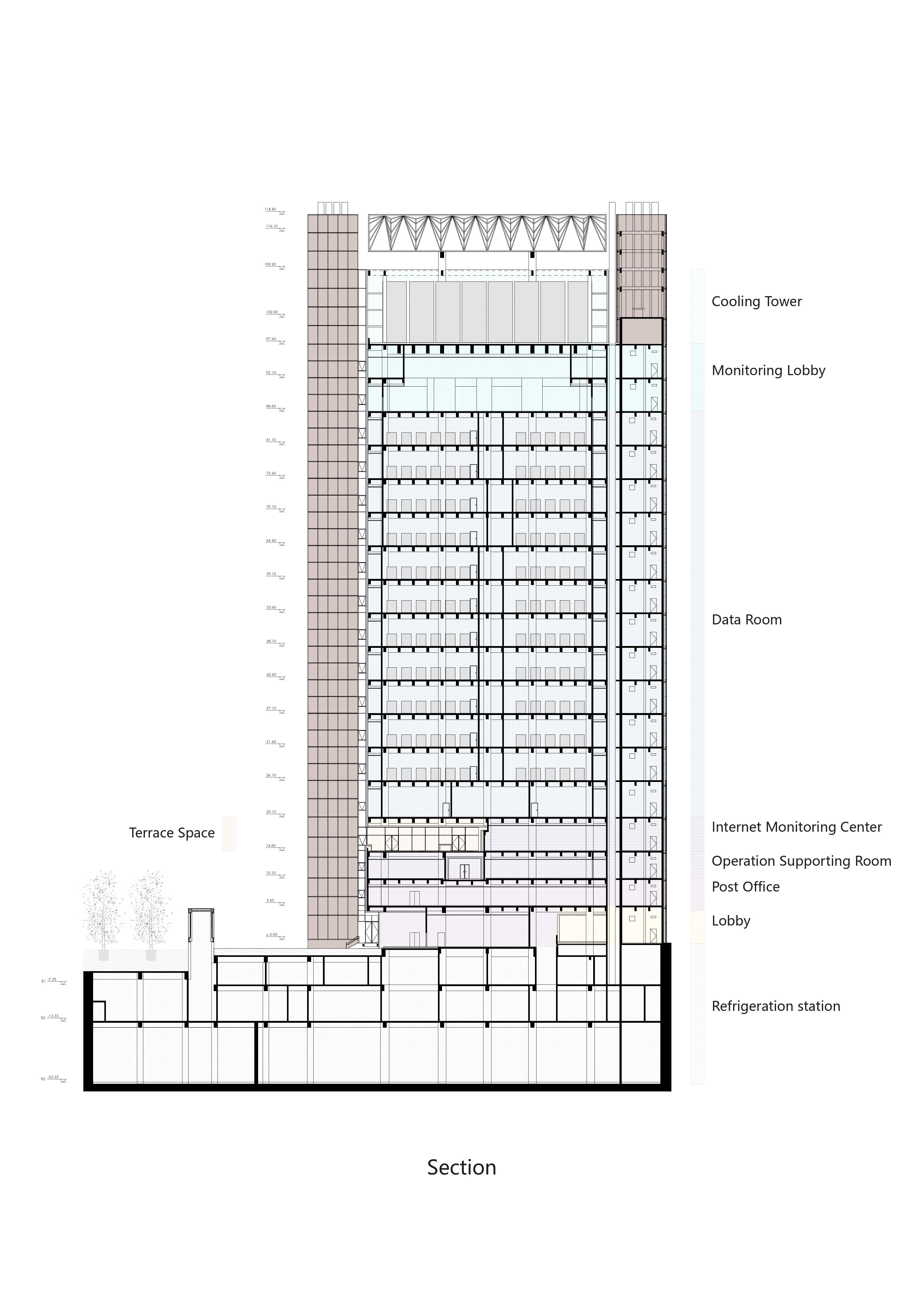
完整项目信息
方案设计:德国施耐德+舒马赫建筑师事务所
业主:深圳市前海建设投资控股集团有限公司
主创建筑师:Michael Schumacher、Till Schneider
项目总监:王楠、Joachim Wendt
项目经理:孙頔
设计团队:Baha Odaibat、Daniele Blasi、李猛、李娜、宁庆凯、刘彦威、Patrick Euler、张秀媛、朱京晶
施工图设计单位:中国建筑东北设计研究院有限公司
通讯设计单位:中通服咨询设计研究有限公司
景观设计单位:德国雷瓦德景观建筑事务所
幕墙设计单位:上海熙玛工程顾问有限公司
项目状态:建设中
建设时间:2018年—2023年
建筑面积:68610平方米
建筑高度:112米
版权声明:本文由德国施耐德+舒马赫建筑师事务所授权发布。欢迎转发,禁止以有方编辑版本转载。
投稿邮箱:media@archiposition.com
上一篇:隈研吾设计角野荣子儿童文学馆,屋顶如花朵轻绽
下一篇:重构“江南书院”:苏州高新区第四中学 / 中衡设计集团