
设计单位 Tabanlıoğlu Architects
项目地点 土耳其伊斯坦布尔
建成时间 2021年10月
建筑面积 95000平方米
要如何对上世纪60年代的建筑进行回应?尤其是像歌剧院一样功能复杂,同时还需兼顾当代艺术、建筑与城市思考的一类建筑?新阿塔图尔克文化中心项目,就尤其注重从前身项目中继承美学、实体空间与社会价值。无论是考虑其在城市记忆中的特殊地位,还对市民个人而言,将文化中心单纯作为一个新建项目来开发,显然是不现实的。
Searching for an answer to the question of “how to handle the architecture of the 60s”- especially those having complex functions like opera, dealing with contemporary art, architecture and urban understanding simultaneously, the new Ataturk Cultural Center project takes special care to preserve the aesthetic, physical and social values inherited from its predecessor projects. Considering its unique place in the memory of the city and for citizens individually, it would not have been possible to develop the Ataturk Cultural Center as a brand-new project.
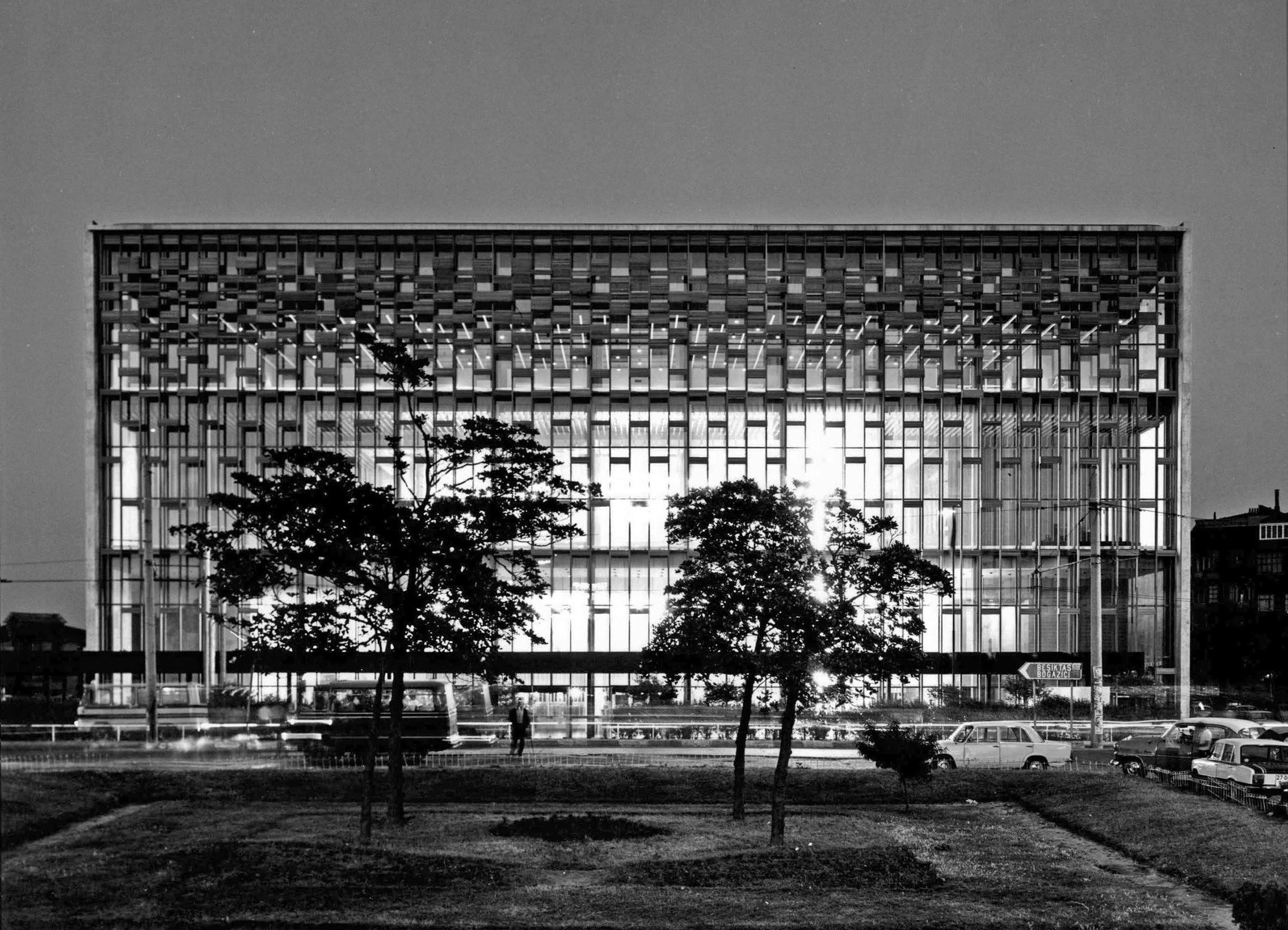

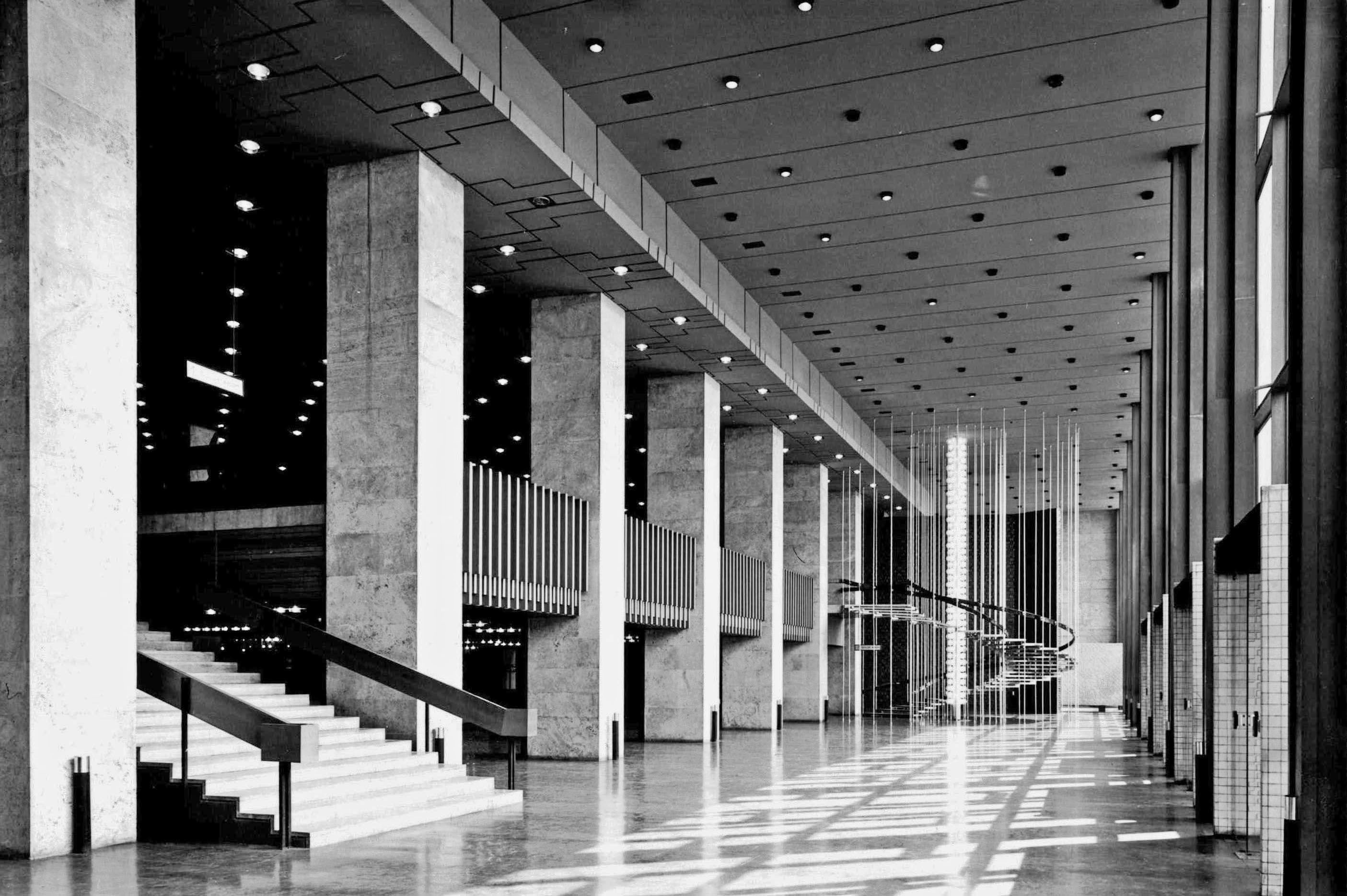
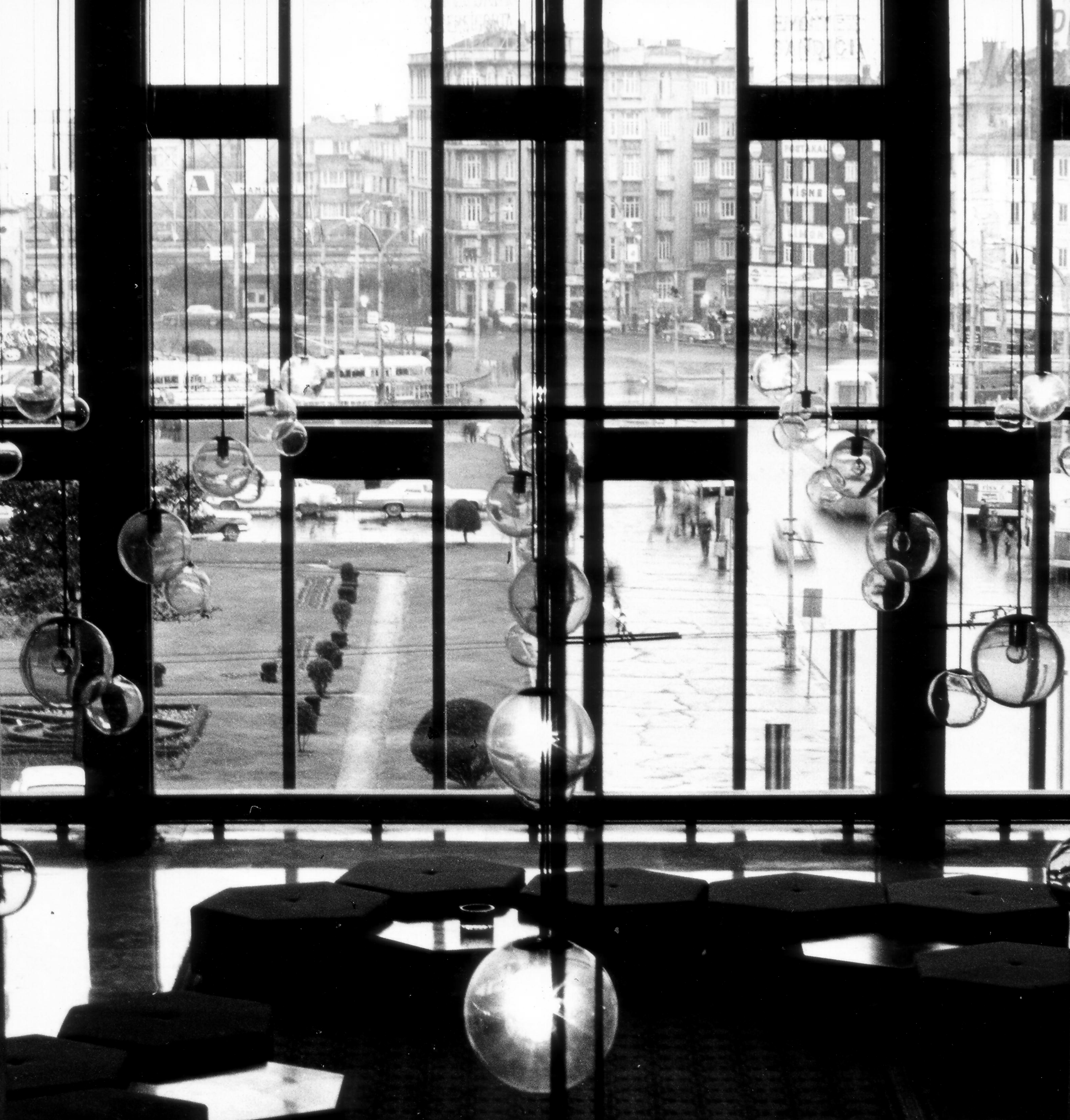
即使被视作一个重建项目,设计上的更新还是必然存在的。除了在技术设施与空间方法上满足当代的需求,新的文化结构必须要能响应各种共同的目标,摒弃20世纪的精英主义和封闭态度,转向怀着对城市与公民互通的理解,优先考虑向每个人开放的愿景。
However, even if the project were considered as a re-construction, updating would still be inevitable. Besides technical infrastructure and space approach meeting the contemporary needs, the new cultural structure had to be gained in a way that would respond to various common goals, leaving behind the elitist and closed attitude of the 20th century, contrarily, prioritizing the ideal of being open to everyone with an understanding that "the city and the citizen go through".
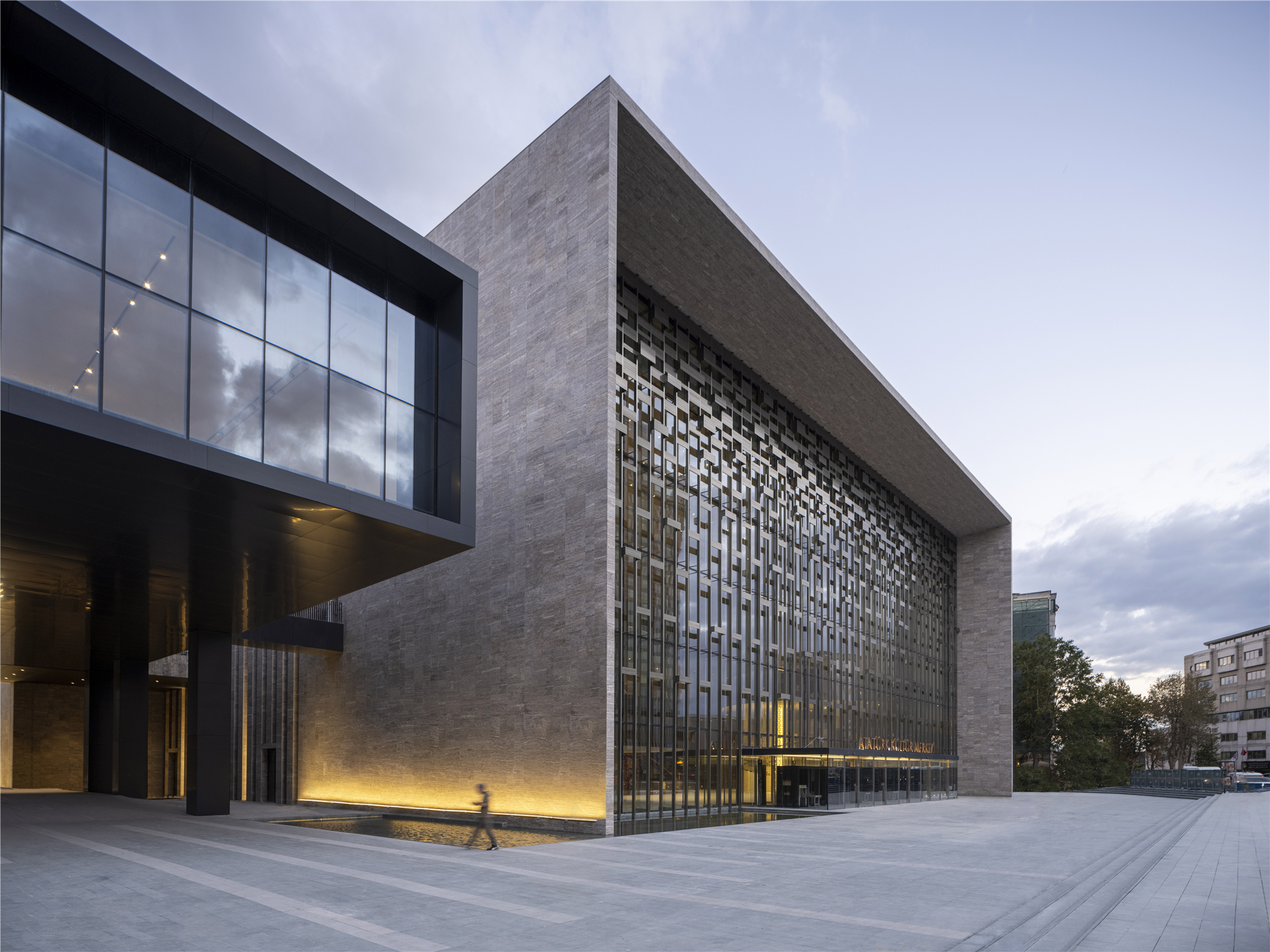


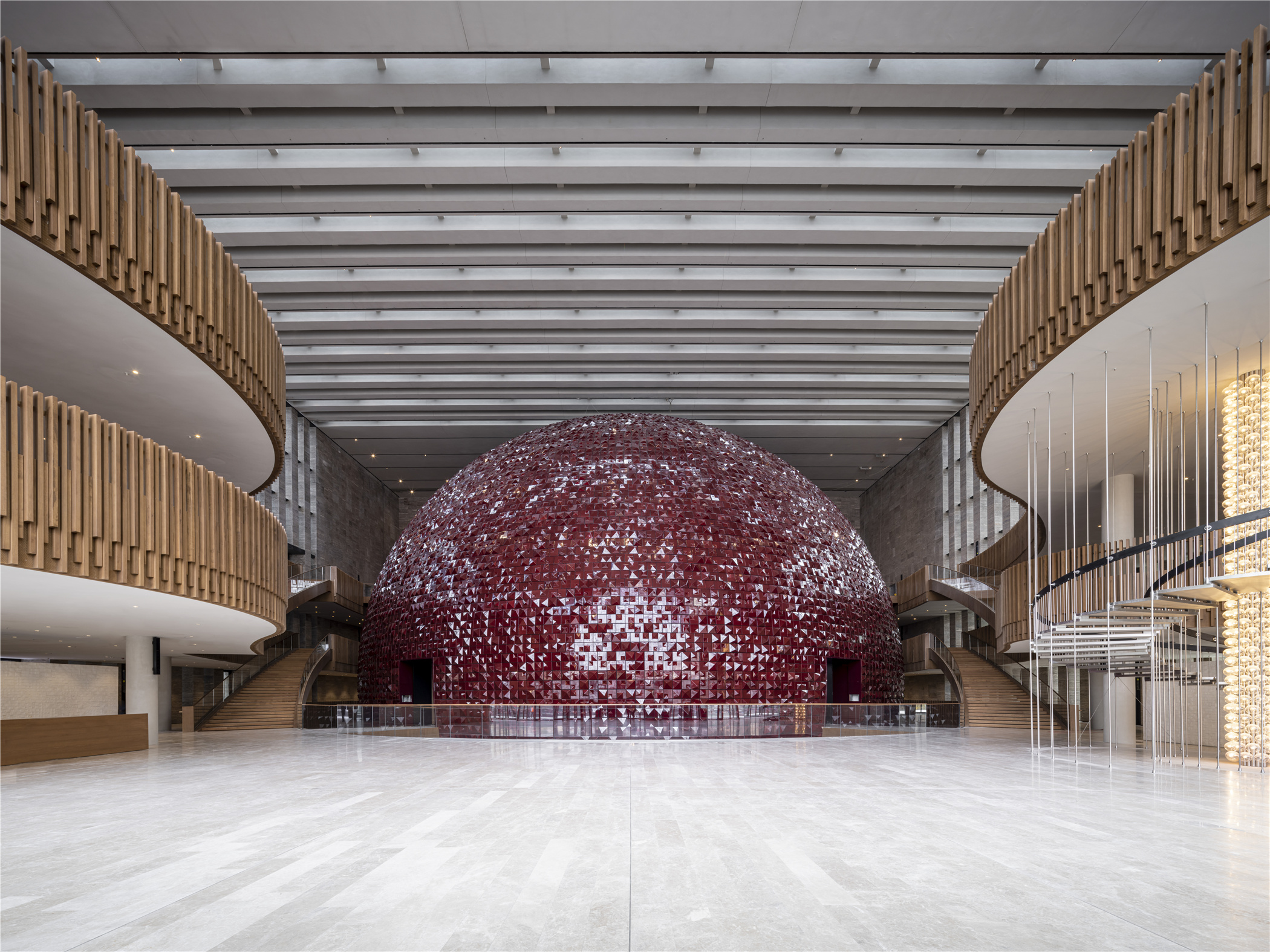
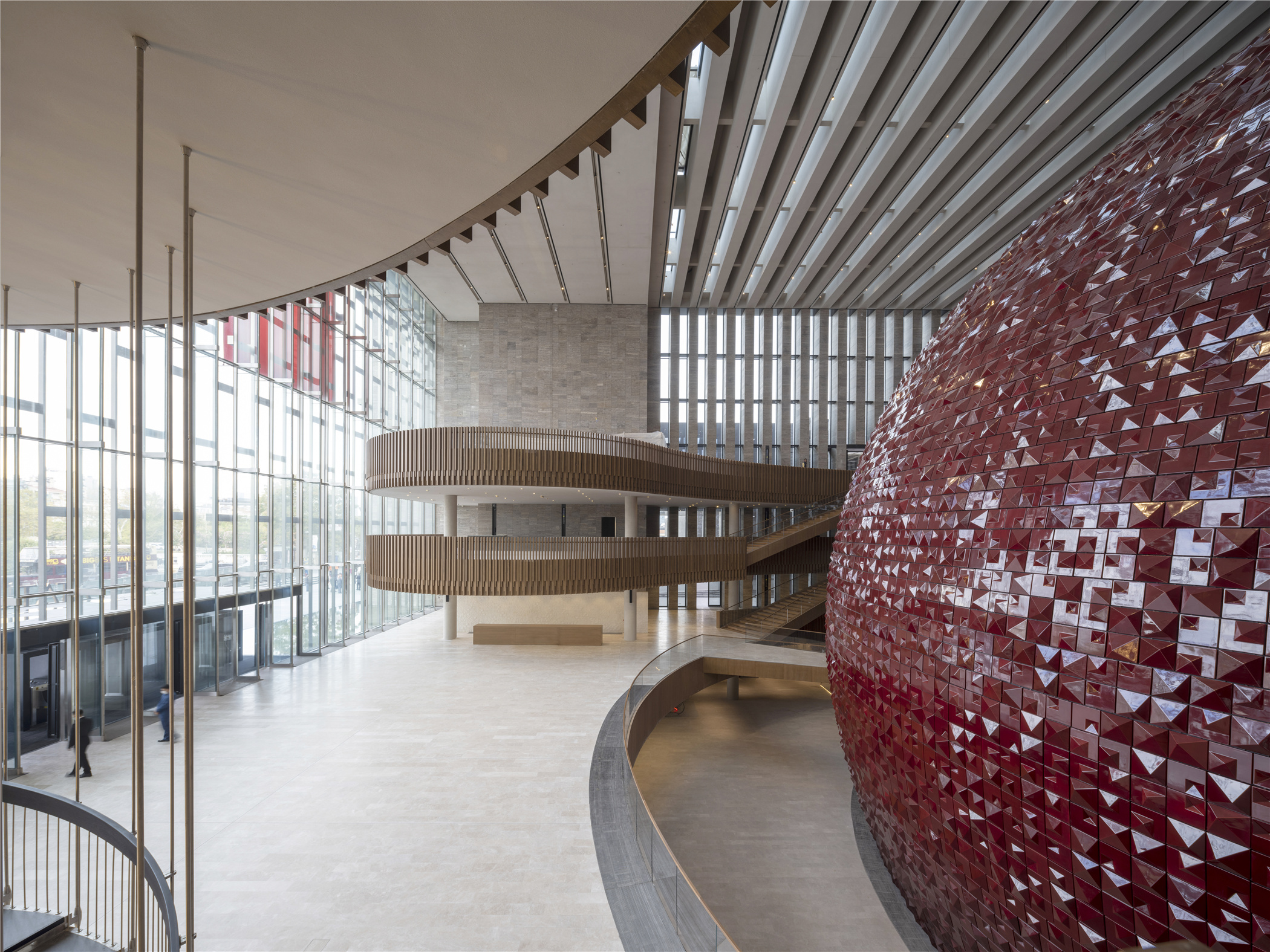
受益于时代的发展,我们依据实际的文化表演需求和建立全新的营收模式来设计这个项目。
Taking the advantage of contemporary developments, we have approached the project in accordance with the actual culture-performance needs as well as benefiting new production opportunities.
与执行此类复杂功能的所有结构一样,歌剧院设计的主要问题,是处理复杂的舞台系统和幕后的空间关系。虽然自然的声学效果和舒适的观赏角度,这些影响观众体验的内容是设计的核心要素,但如果幕后复杂的巨型系统不能准确运转,表演活动也就无法完成。
Like all structures that perform such complex functions, the main issue for an opera house is the complex stage systems and interspace relations behind the seen. While the most important characteristic to be captured is natural acoustics and comfortable viewing angles in the hall, which the audience experience, however, if those complex and vital systems, feeding the gigantic system behind the stage, do not work correctly and precisely, performances cannot be realized.
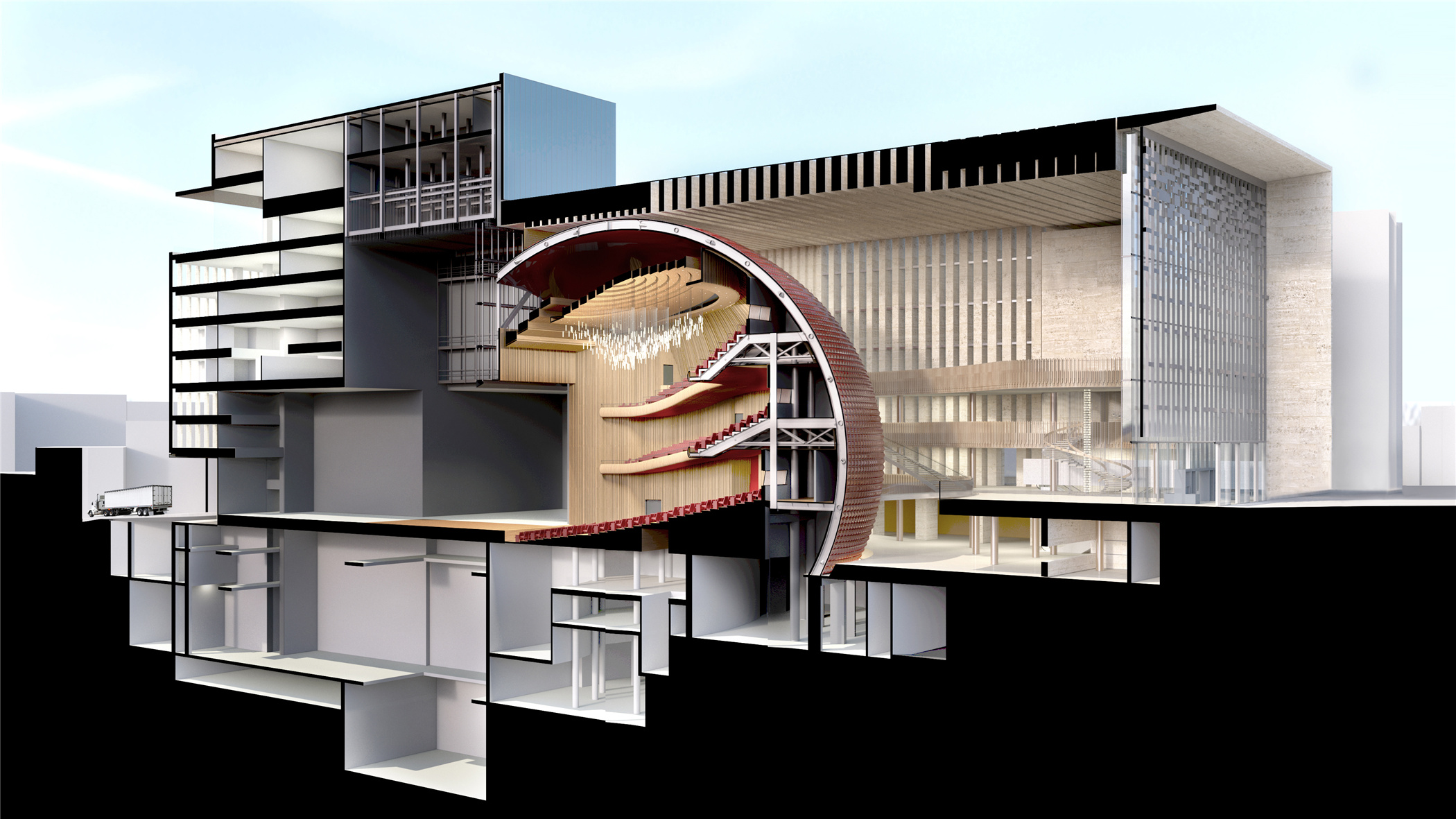
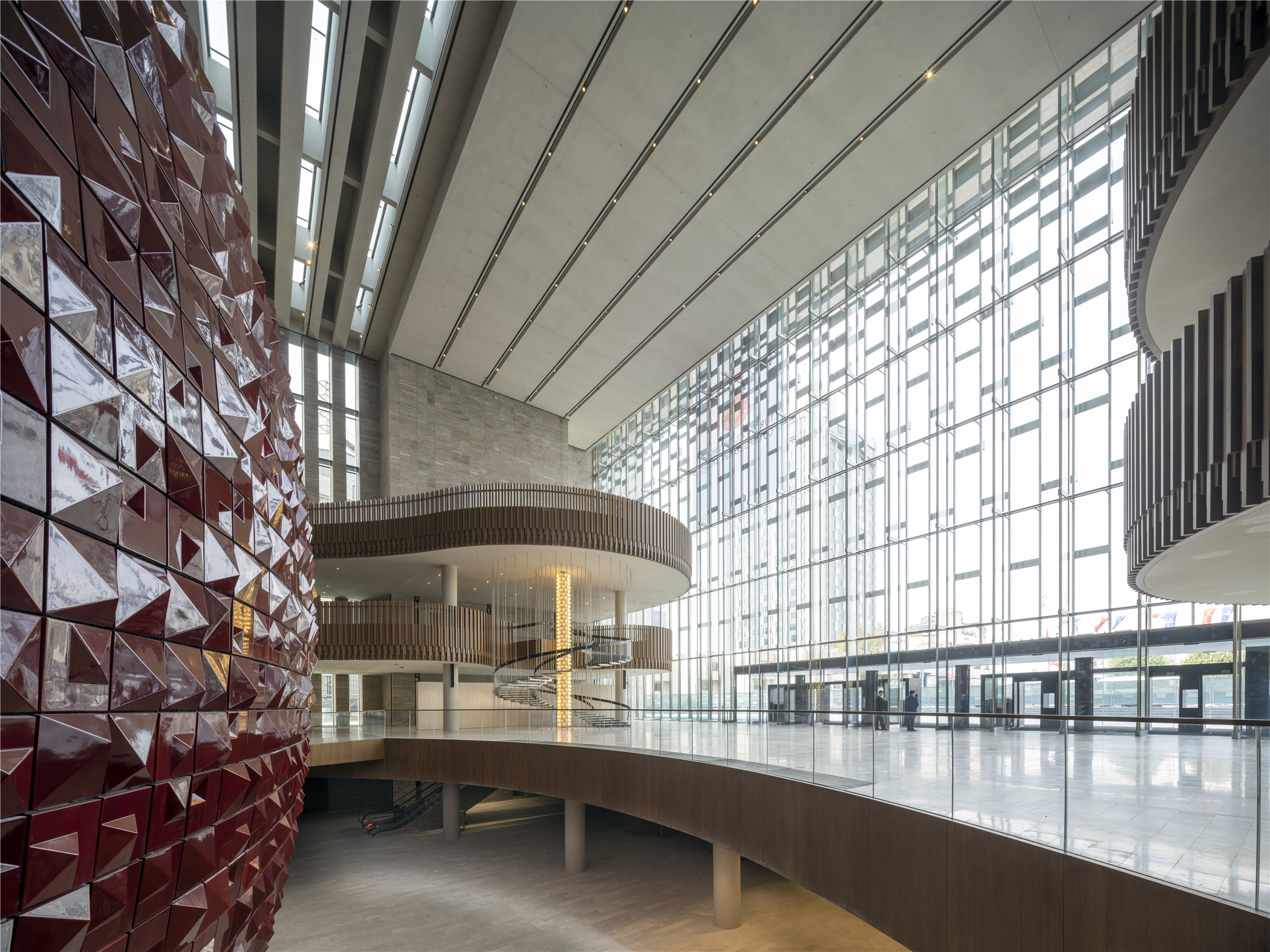
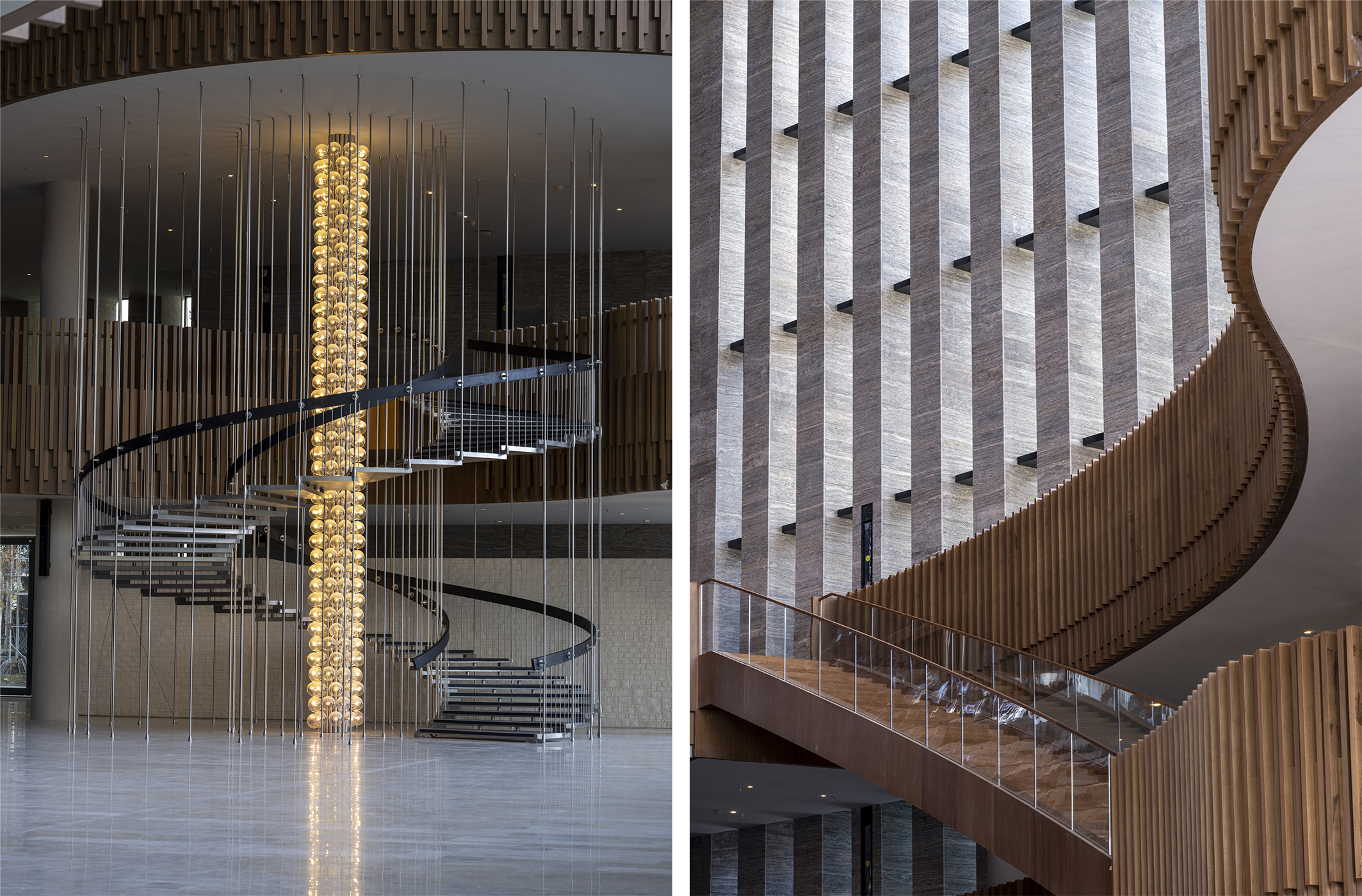


与旧文化中心建筑一样,新建项目划定了塔克西姆广场(土耳其重要城市运动的主持地)的边界,为日常与文化生活增添了一道全新的路径。在加济公园的方向,空间轴线依托于与主建筑相连的艺术与文化单元而展开,与歌剧院主体融为一体。
Determining the border of the Taksim Square- hosting the most intense urban movement of Istanbul and Turkey - as the previous AKM building did, the new project adds a new route into daily and cultural life; in the direction of Gezi Park, the axis is formed by the combination of arts and culture units articulated to the main building, constituting integrity with the main structure, the Opera House.
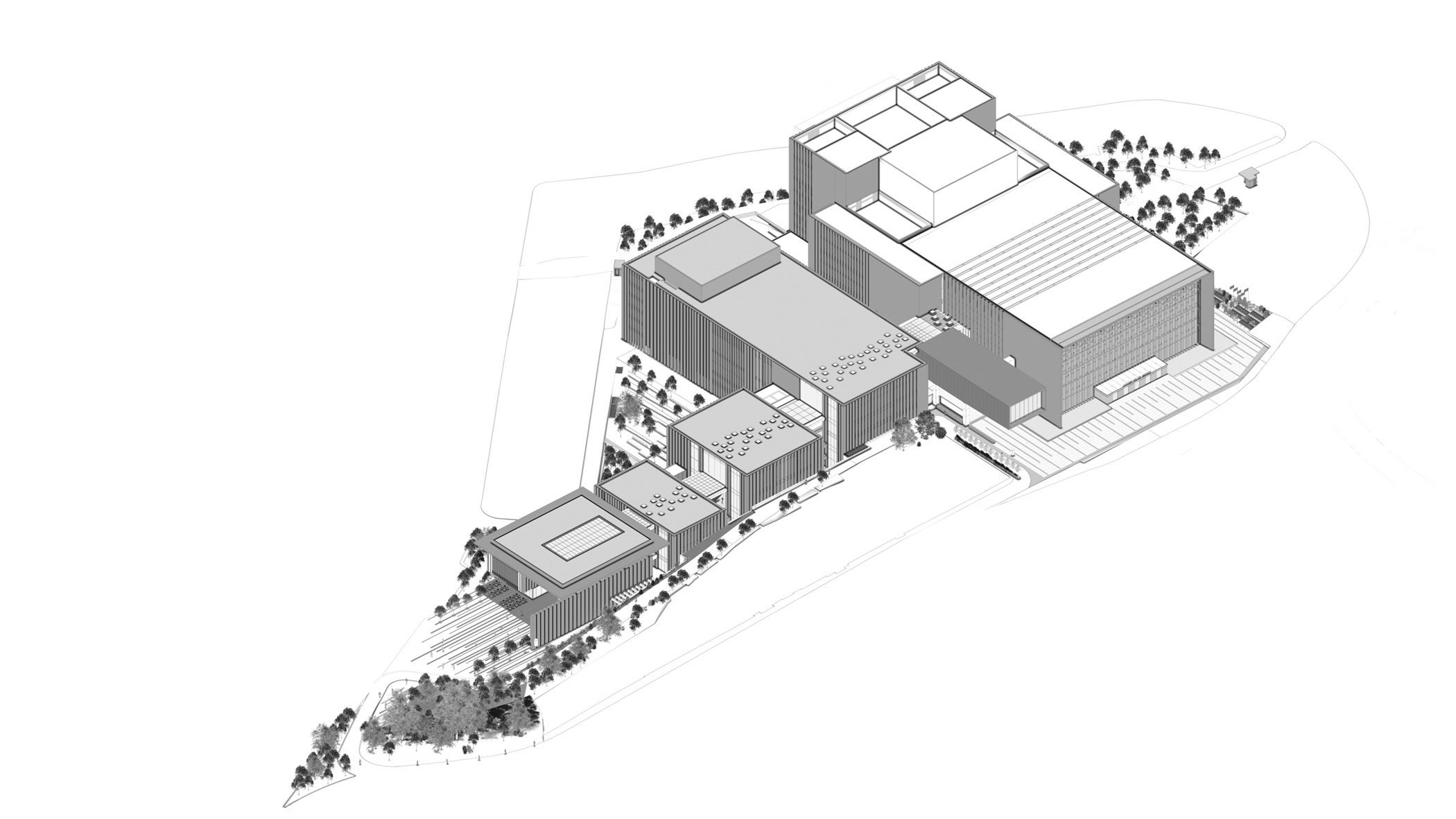
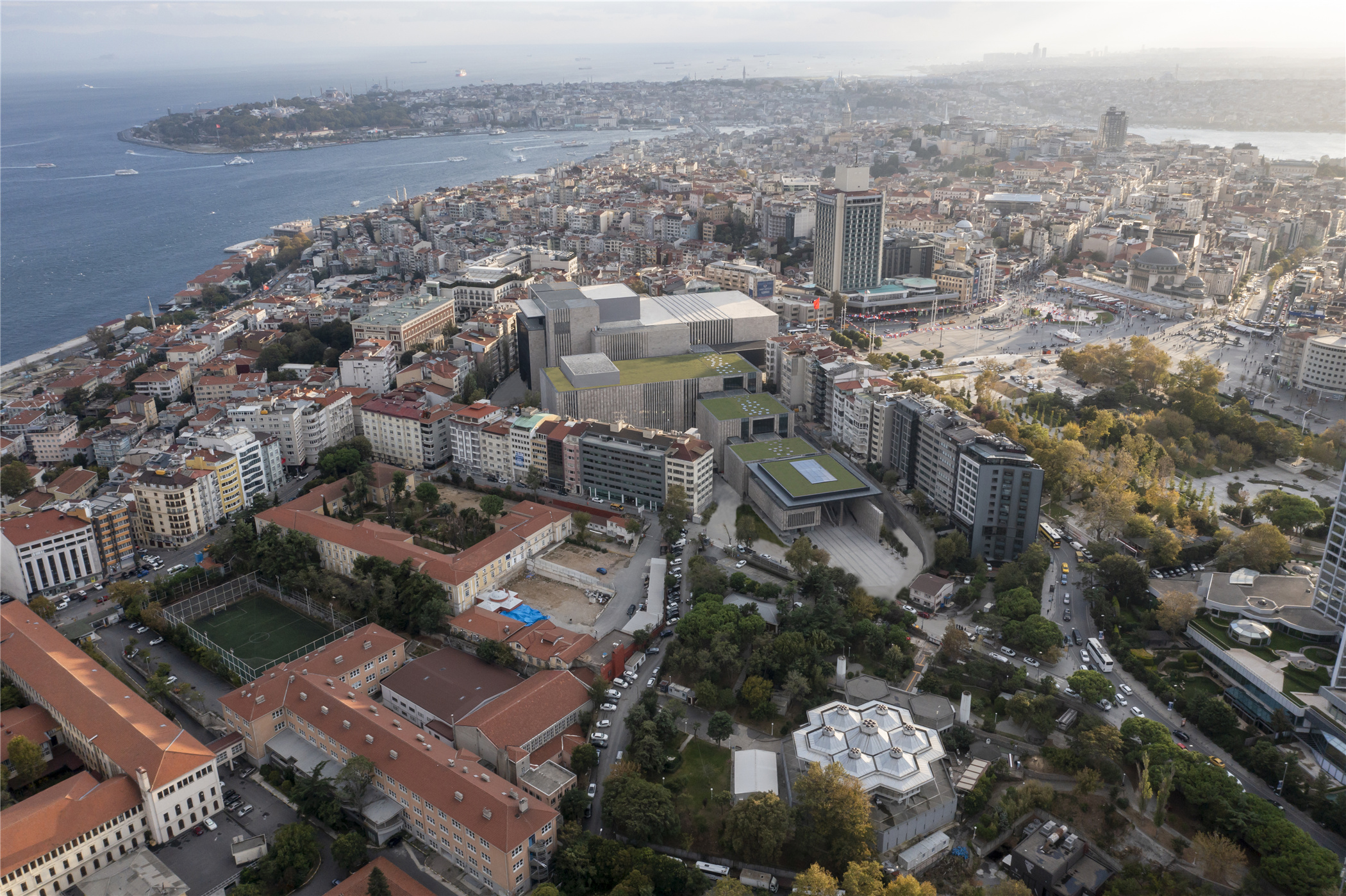
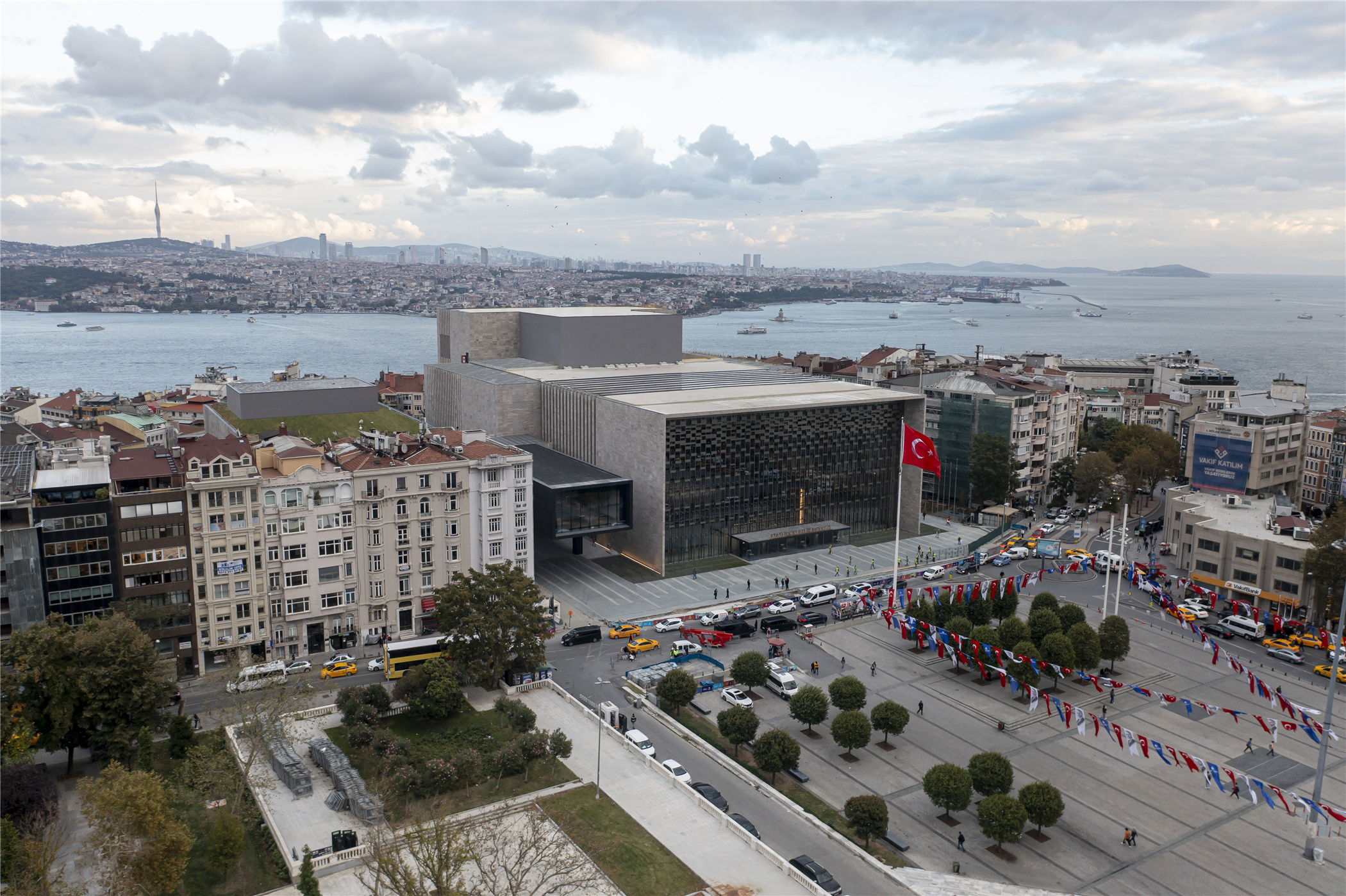
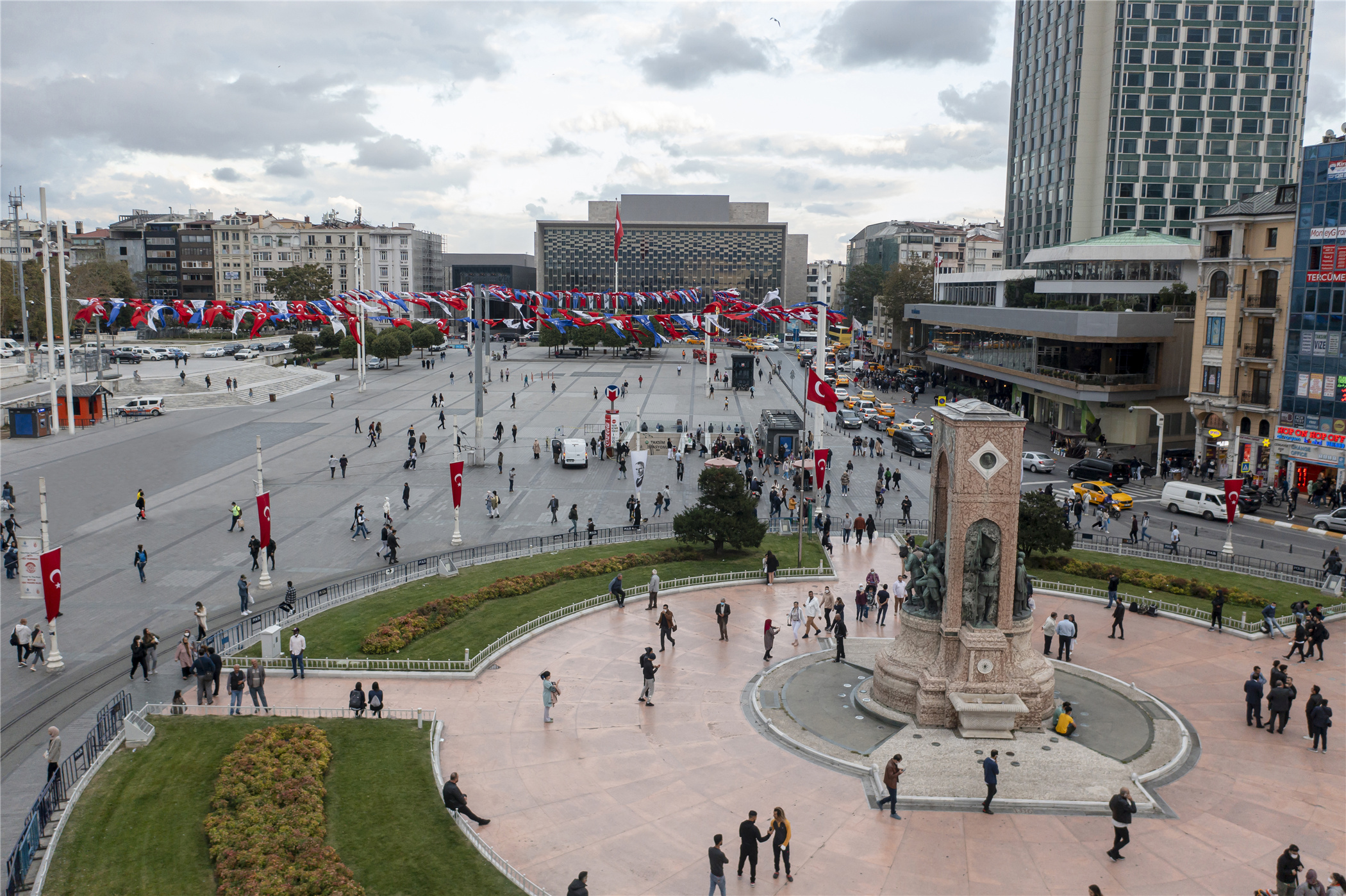
参考原始建筑的巨型规模、比例与立面设计,新歌剧院主体被控制在原始建筑的高度之下,其附属的结构可有效确保建筑的相关功能要求,同时适应密集的公共使用频次。
With reference to mass scale, proportions and facade design of the previous AKM, the main Opera House is developed in the height limits of the former building, with additional structures situated efficiently ensuring the conditions for the relevant functions and intensive public use.
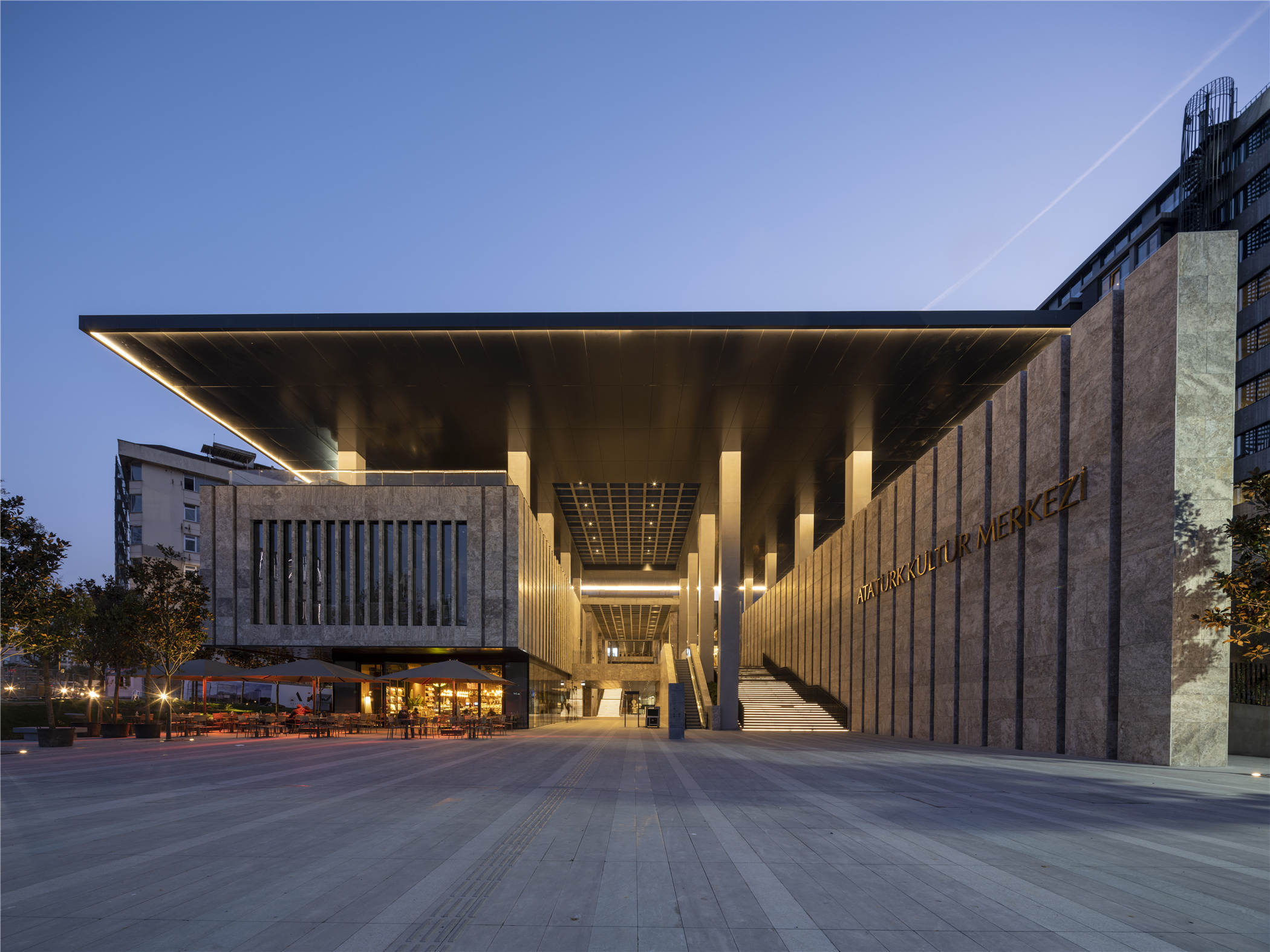
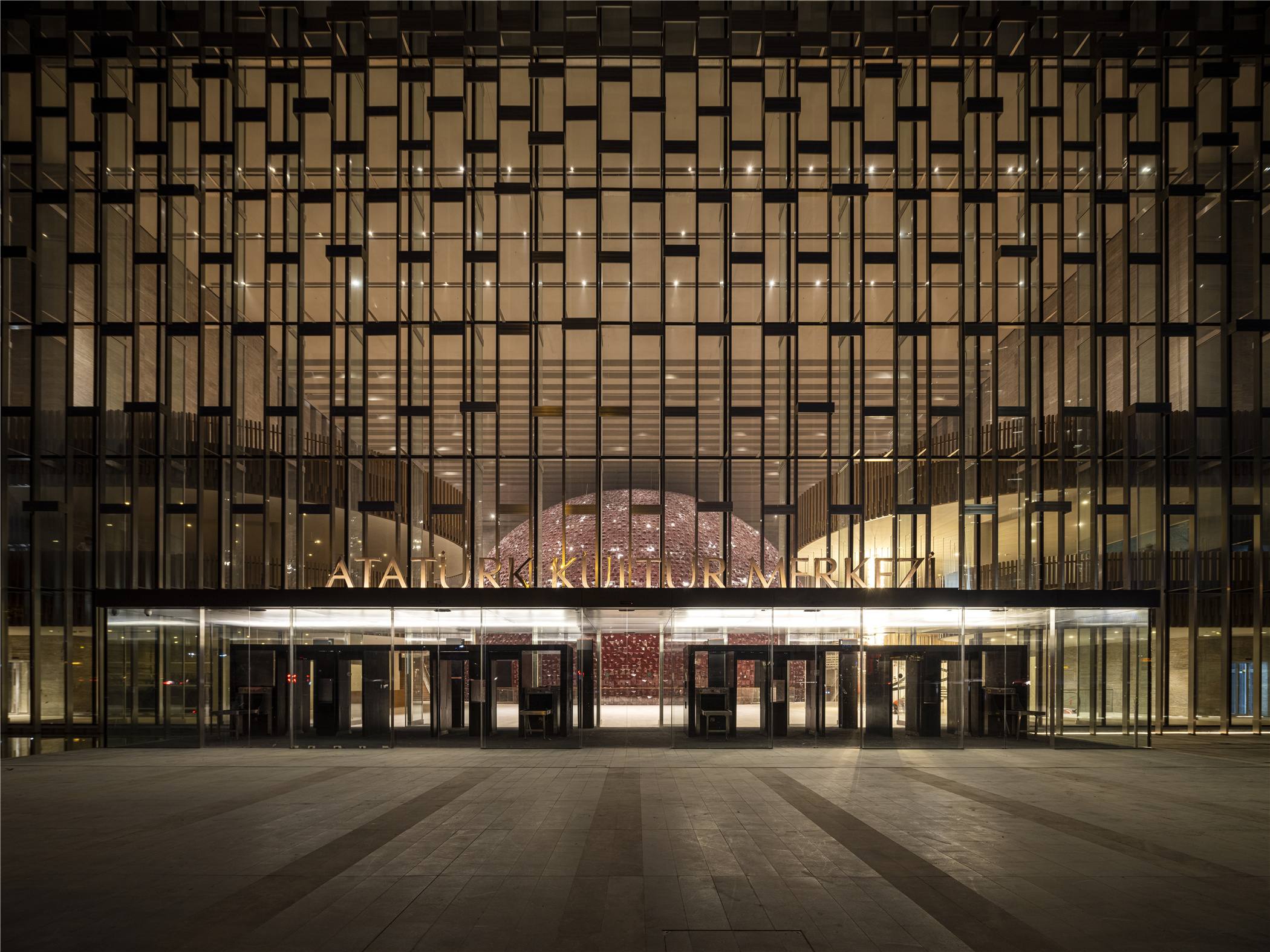
这是一个体现21世纪文化结构的中心设计,旨在复兴塔克西姆广场,由两个相互连接的部分组合而成。第一个是主体的歌剧表演舞台,虽然是原有文化中心的替代,但保留了象征意义和城市记忆;第二个是衔接梅特大街的全新结构,其向阿塔图尔克图书馆与伊斯坦布尔科技大学延伸开去,构建出一条文化的通廊。它汇集了社会、艺术、文化表演单位与次级功能,将激发城市的内部流动。
The cultural center, designed as a 21st century cultural structure with the idea of reviving the Taksim Square, evolves in two joint fragments. The first is the main opera stage, which is located in lieu the former Ataturk Cultural Center and preserves its symbolic and urban memory. The second component is the new structure that articulated along Mete Street and extends towards Ataturk Library and Istanbul Technical University forming a culture lane, which brings together the social, artistic and cultural performance units and secondary functions that will stimulate the urban flow.

与20世纪相比,从设计使用的软件到工程的解决方案,我们在今天都拥有了更加广泛的选择,来进行扩建与提质。新文化中心是一个与环境与社会和谐相融的设计。借助全新的布局,这一公共设施创造出一个空间与城市意义上的背景。在艺术家与普通观众之外,它也将得到广泛的使用。
Compared to the 20th century, in this 21st century, from software for the design process to engineering solutions, we have wider opportunities, besides its capacity and quality; Ataturk Cultural Center is a design that is at peace with the environment and society, and with its new configuration, the public structure creates a space and urban background that is heavily used by wide circles, besides for the artists and regular audience.
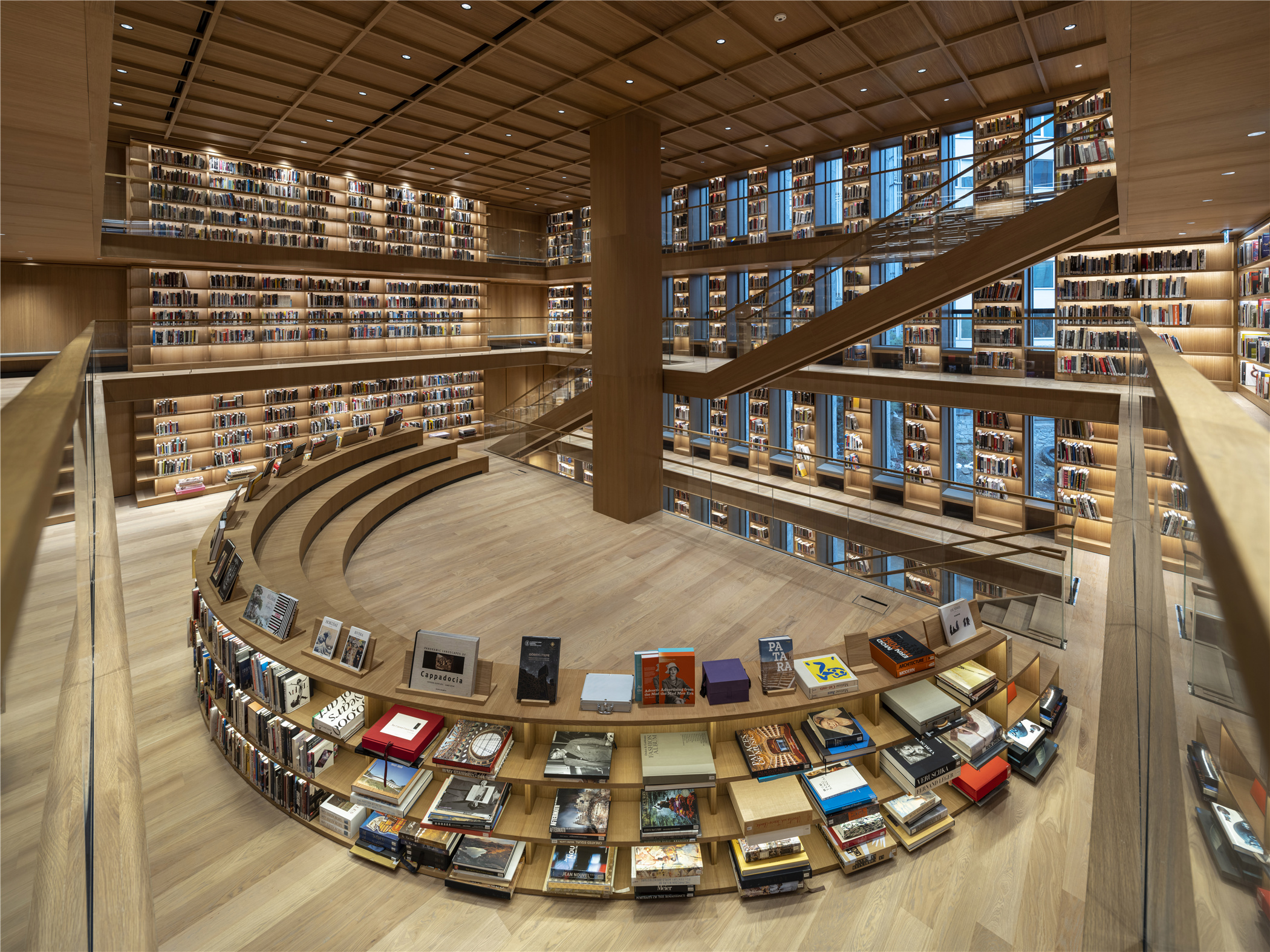
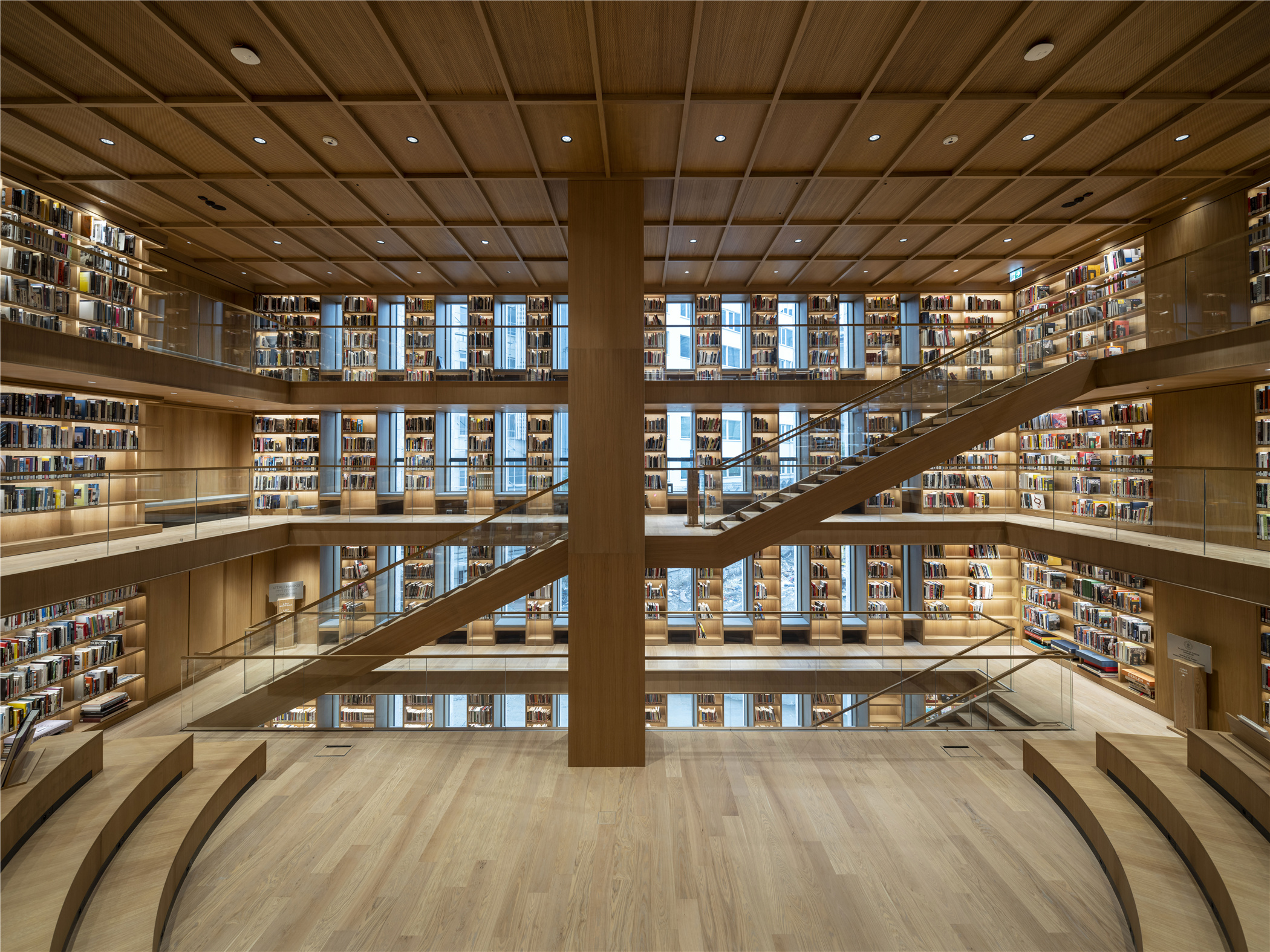

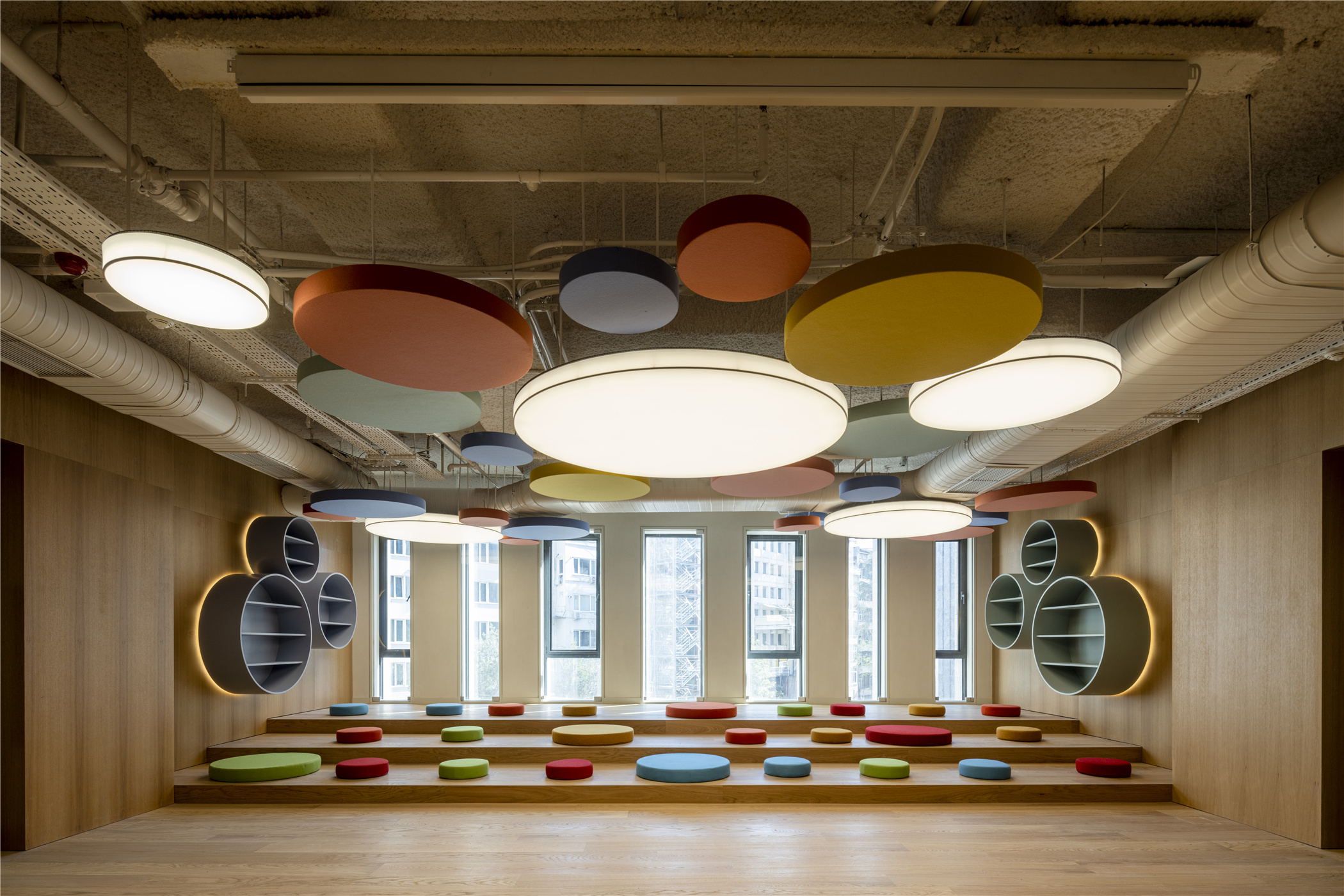
在广泛内涵的加持下,显而易见,这座集合歌剧院表演主体与复合功能的全新文化中心,将成为专业人员研究的典例——从建筑到城市规划,从修复到哲学,从艺术史到社会学。
Open to the broad connotations, it is clear that the establishment of the new cultural center, the structure housing the main hall and the complex all together, will be a case study for professionals of various disciplines, from architecture to urban planning, from restoration to philosophy, from art history to sociology.
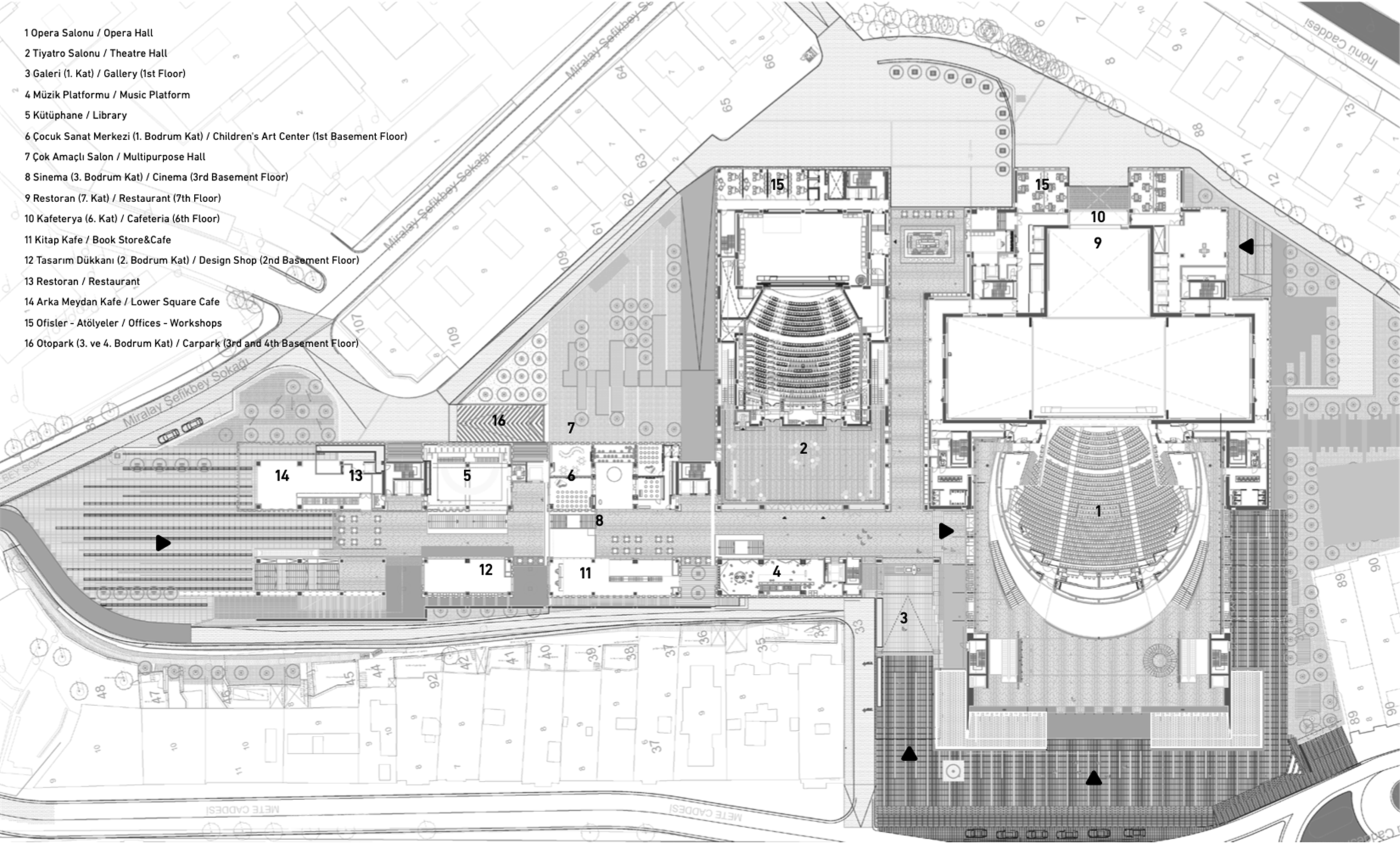
版权声明:本文由Tabanlıoğlu Architects授权发布。欢迎转发,禁止以有方编辑版本转载。
投稿邮箱:media@archiposition.com
上一篇:设计酒店75 | 虎之门艾迪逊:眺望东京
下一篇:蓝天组新作:长沙大王山朗豪酒店