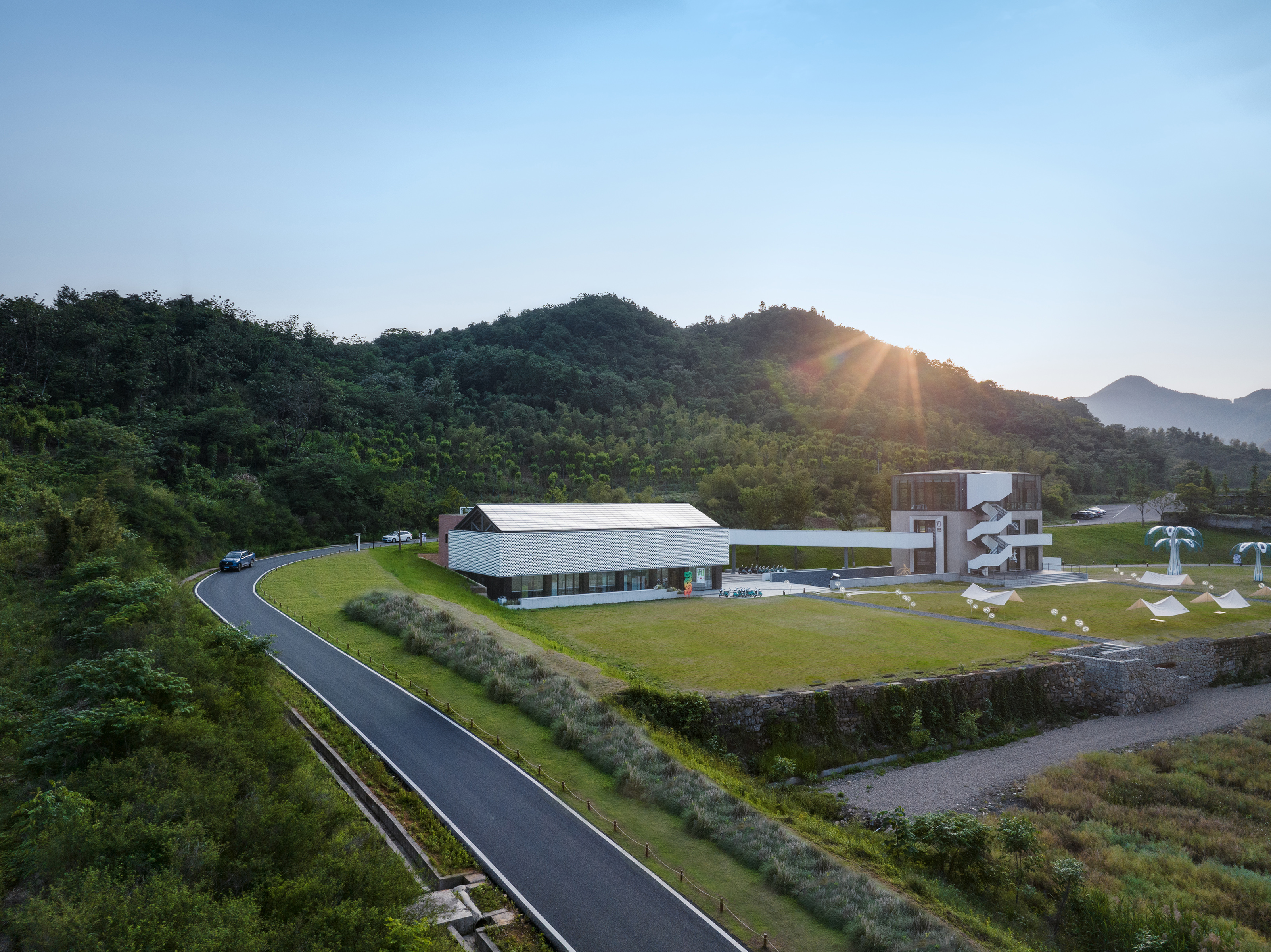
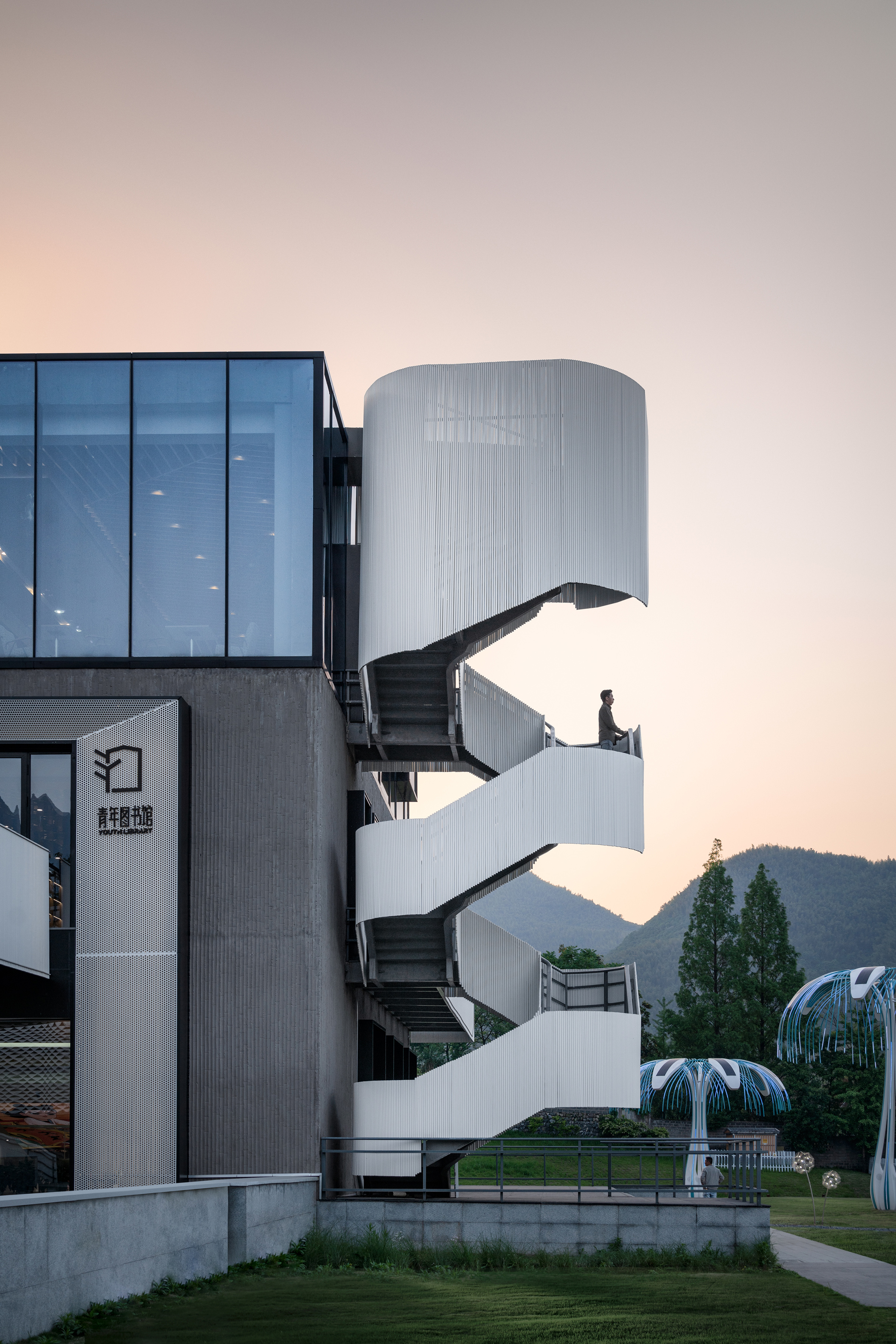
设计单位 上海交通大学设计学院杜春宇团队
项目地点 浙江安吉
建成时间 2022年
建筑面积 1622.8平方米
本文文字由设计单位提供。
在中国乡村振兴战略背景下,生态时代乡村第三产业的飞速发展,产生了越来越多的乡村工业遗存。这些工业遗存亟待更新激活,以融入乡村的产业升级,成为新的吸引点,吸引新型产业及创业人口重新在此聚集,展现未来乡村的年轻与活力,从而成为提升乡村竞争力的新焦点。
In the context of China's rural revitalization, with the rapid development of rural tertiary industry in the ecological era, more and more rural industrial relics have been produced, which urgently need to be updated and activated to integrate into the industrial upgrading of rural areas, become a new attraction point, attract new industries and entrepreneurial populations to gather here again, show the youth and vitality of the future countryside, and thus become a new focus to enhance the competitiveness of rural areas.
余村印象位于“绿水青山就是金山银山”的“两山”理念发源地——浙江安吉余村。两栋保留建筑原属余村巍山工业园,现已复垦为农田,它们见证了余村从“工业飞鸟”到“生态田园”的绿色发展之路。余村印象项目于2022年6月正式完工,是中国首个铂金级乡村碳中和建筑[1] 。开放后的余村印象青年图书馆作为载体,融合多重使用功能,成为最富活力、最具创造性的乡村场所。设计师具有前瞻性地将其打造为碳中和建筑,它已成为余村景区的时尚“新景点”。
The "two mountains" concept, which states that "green water and green mountains are golden mountains and silver mountains," was first proposed in Anjiyu Village in Zhejiang, the location of Yucun Impression. The two structures were formerly a part of Yucun Weishan Industrial Park. The area has now been turned into farmland, demonstrating how Yucun has evolved from a "industrial bird" to a "ecological pastoral" in green development. Yucun Impression is China's first carbon-neutral building, completed in June 2022. The structure has multiple uses, making it the most active and creative rural area.
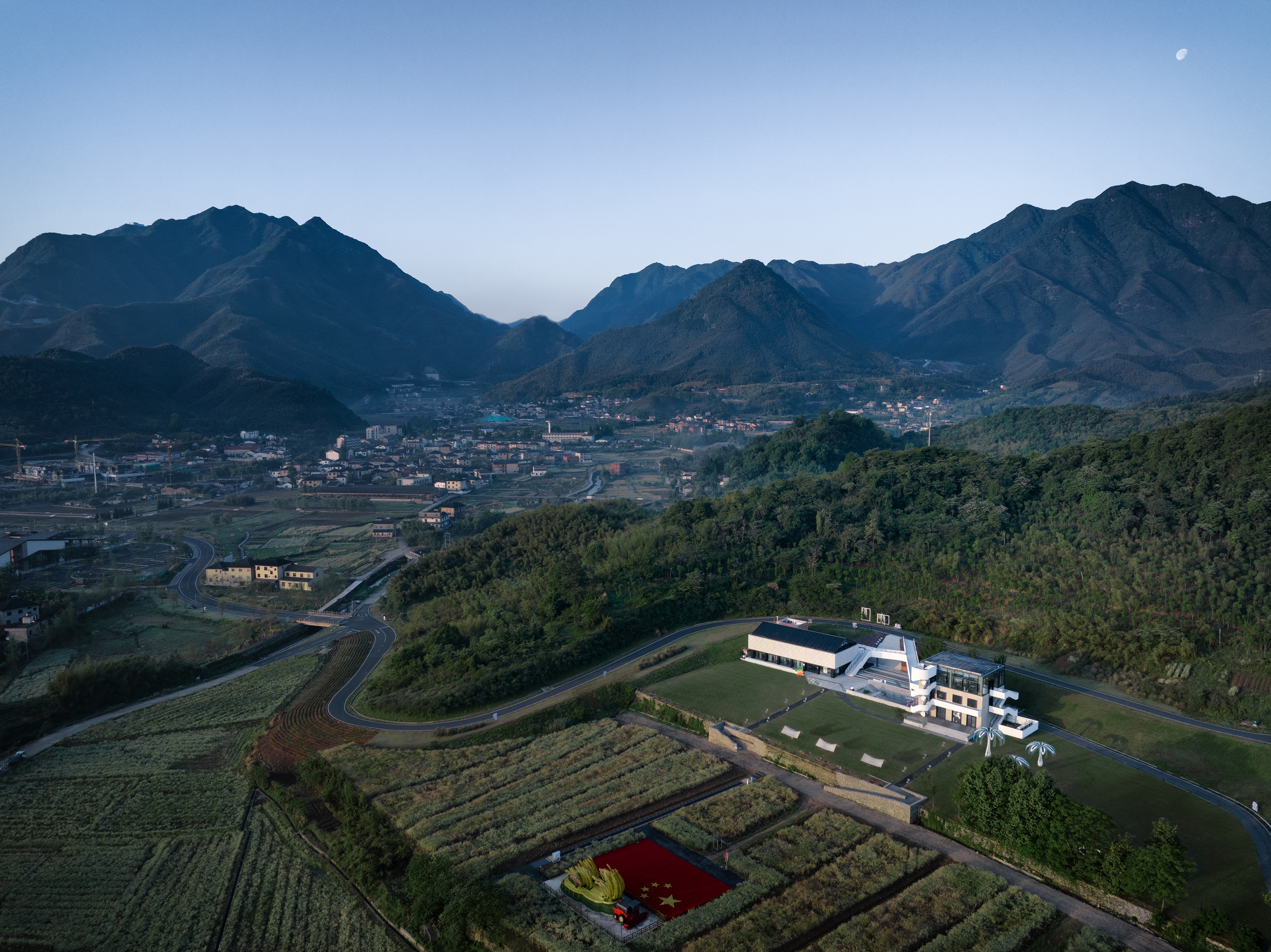
“余村印象”通过对乡村工业遗存建筑的更新激活,使其带着工业时代的记忆重新融入生态时代乡村的产业发展,来展现乡村振兴战略背景下中国乡村开放包容的发展态度。
"Yucun Impression" revitalizes a defunct rural industrial structure, incorporates it into the ecological era's growth of rural regions, and demonstrates the open and inclusive development mindset of China's rural areas against the backdrop of rural rehabilitation strategy.
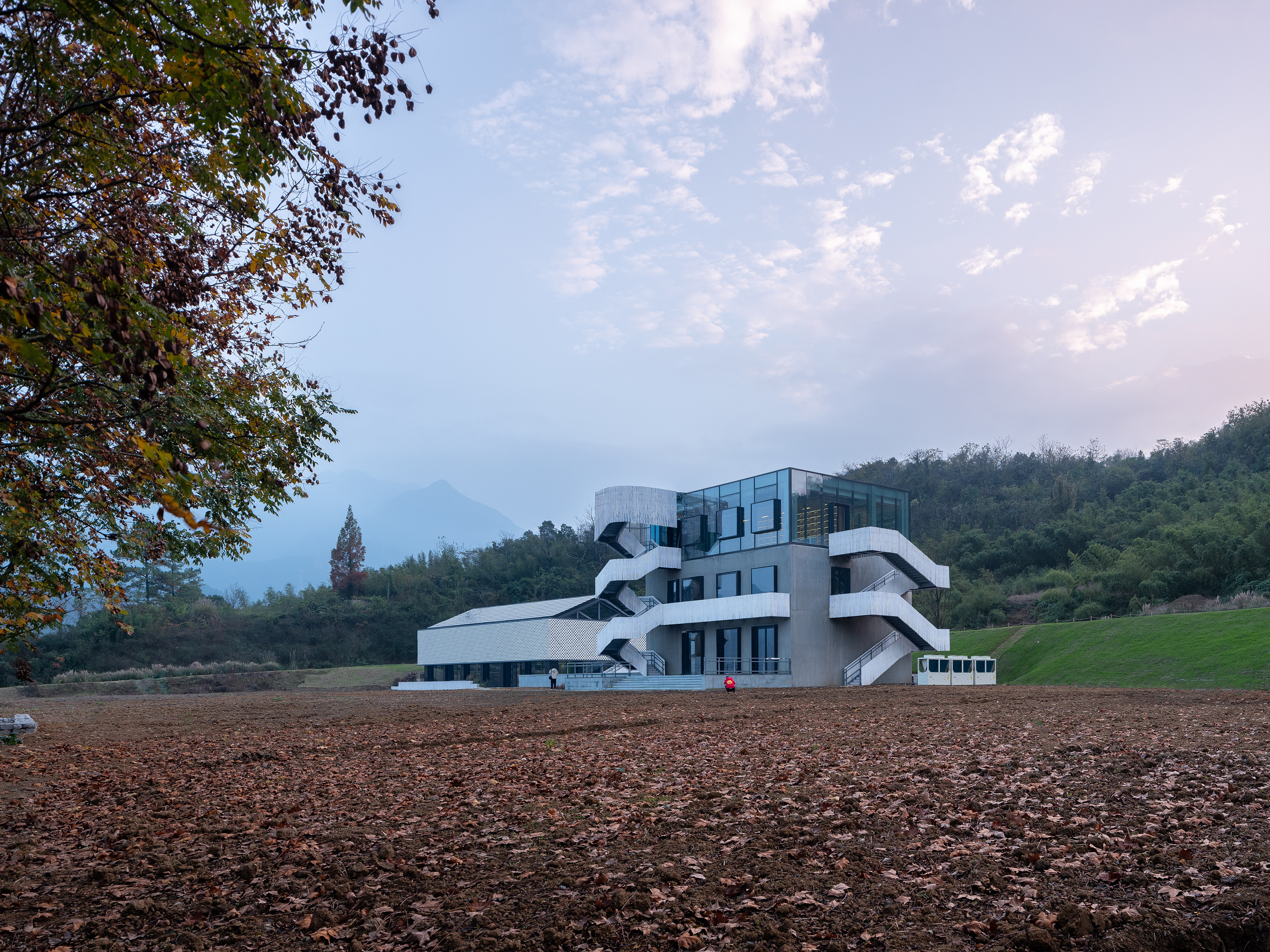
安吉余村的全球合伙人计划,吸引越来越多的新青年来到余村。青年创业者的加入为余村带来了乡村传统文化与城市多元文化的碰撞,这种碰撞改变了余村的传统生活方式。乡村公共建筑的属性也在悄然发生变化,已不再仅供村民使用,建筑具有更为复合的功能以及更多元包容的文化价值。因此,设计师将余村印象定位为青年图书馆,希望将其打造成为一个复合包容的文化场所,让村民、新青年、游客在此产生文化共鸣。
Yucun's worldwide cooperation initiative is attracting an increasing number of young people. The arrival of young entrepreneurs has resulted in a clash of rural and urban cultures in Yucun, altering the traditional way of life. The characteristics of rural public buildings are also quietly evolving; they are no longer just for villagers, but require buildings with more integrated services and cultural notions that are more inclusive. As a result, the Yucun impression is positioned as a youth library, with the hope of developing it into a complex and inclusive cultural site where villagers, young entrepreneurs, and tourists may find cultural resonance.
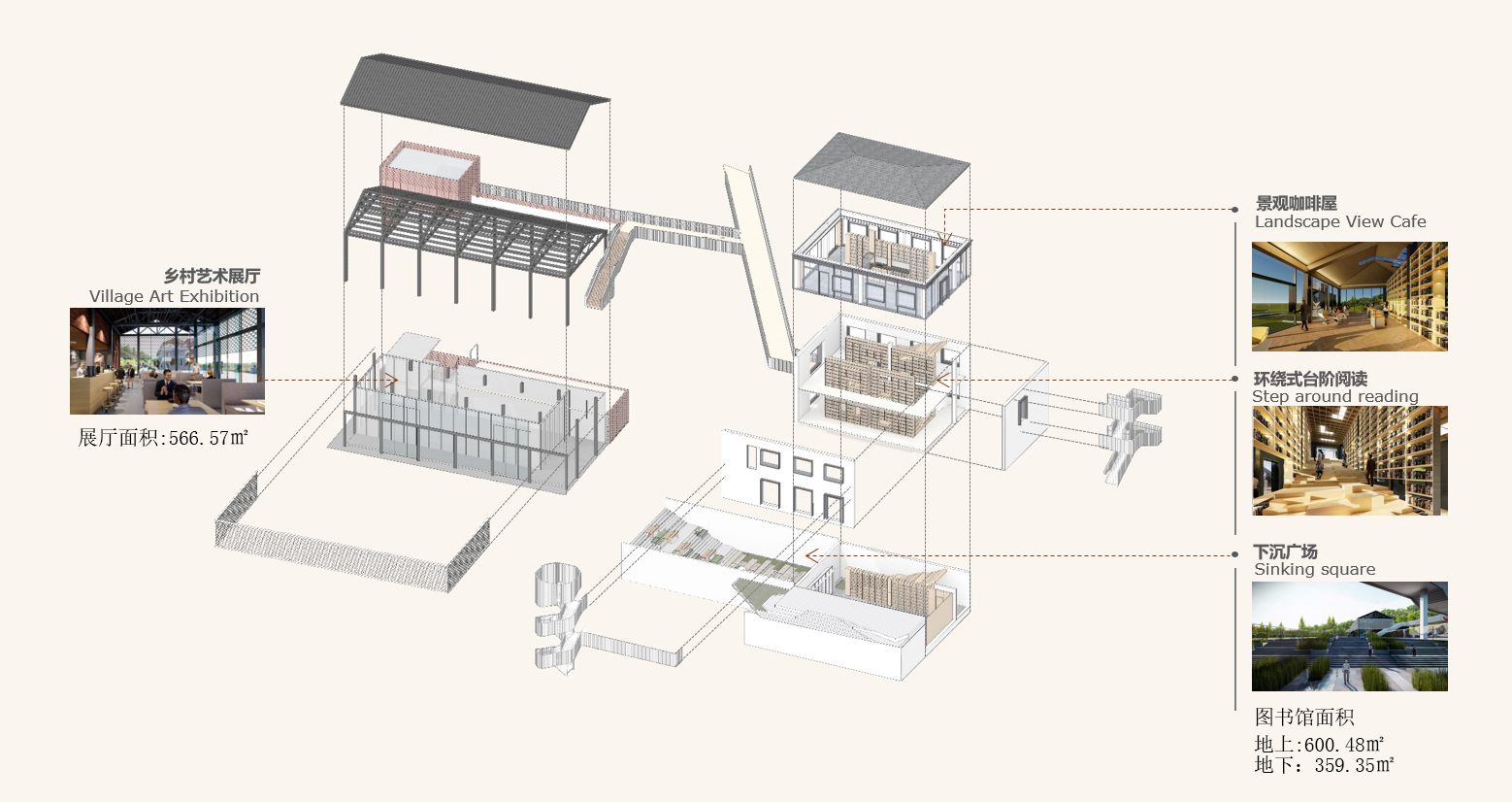
建筑之一原始功能为水泥厂,面积约480平方米,是为使用功能而建造的混凝土盒子。另一栋则是曾经的拉丝厂,面积约500平方米,有着钢结构屋架和两层挑高的内部空间。两栋改造建筑体量小、距离远,相隔约100米。
About 480 square meters of the structure were originally used as a cement plant, a structure created for the manufacture of cement. The second building is the former silk production workshop, which has a two-story interior and a steel roof truss. The two little, 100 meter-distance, need-renovation buildings are close together.
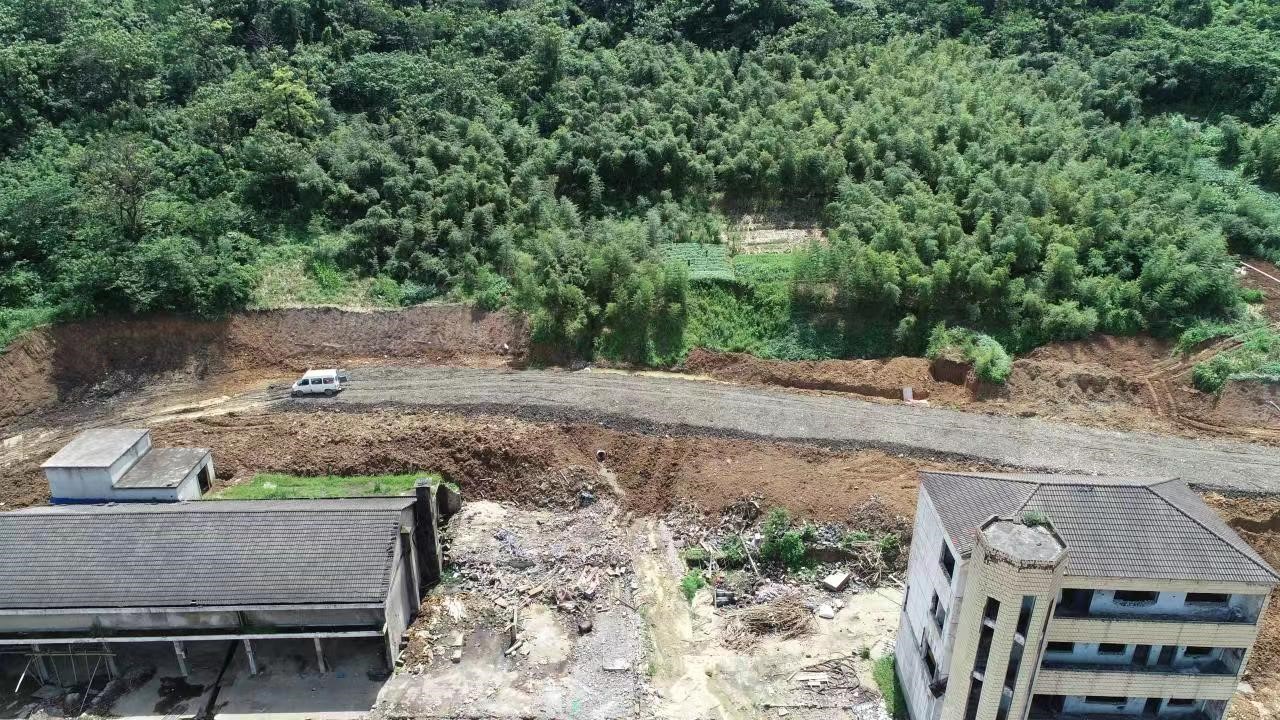
设计上需要从空间、形态和材质中寻找其原有元素的特性,通过建筑语言的重组与创新,赋予两栋建筑独特的外观特征,并加强两栋孤立建筑的对话和联系。同时让场地及周边自然要素参与进来,让乡村工业建筑与乡土自然环境成为一体,以此完成从场地到建筑的记忆渗透。
Architectural renovation design must find its original element characteristics from space, form, and material, and give the two buildings unique appearance characteristics through reorganization and innovation of architectural language, as well as strengthen the dialogue and connection between the two isolated buildings. Simultaneously, the site and its surrounding natural features are involved, so that the rural industrial architecture and the local natural environment merge, completing the memory penetration from the site to the structure.

设计师首先从场地入手,让被人与自然侵蚀的集体记忆以低影响的方式在田园上回归,将现状农田打造为大地剧场。用场地上的种植的农作物复制了原来厂房的肌理,田埂路延续了过去厂房的运输道路;人们在田埂路上寻找曾经的厂房记忆,阅读余村的过去。农业景观保留了生产属性,人们可以参与到种植和收获中,这样能增加人与自然之间的互动,也增强了村民的归属感和认同感。
Starting with the location, the designers created a low-impact land theater on the existing site to recreate the lost collective memory of the countryside by man and nature. The cultivation of crops on the land is similar to the land use of the original factory building, and the transportation route of the original factory building is preserved, and people are looking for memories of the development history on the road while studying the history of Yucun. While visiting, people can participate in the production and harvest of crops, which can make people and nature have a deep resonance.

形态是集体记忆最直观的媒介,建筑改造设计遵循强调“最小干预,最大效益”的原则,提炼和保留其内在的形态记忆,将这些记忆融入到新的场景中,实现了可持续的建筑保护与更新。
The most intuitive vehicle of communal memory is form. The architectural renovation design adheres to the maxim "minimum intervention, maximum benefit," extracts and retains the inherent formal memory of the original building, incorporates these memories into new scenes, and realizes the sustainable protection and renewal of the building by using the most intuitive form as the medium of collective memory.
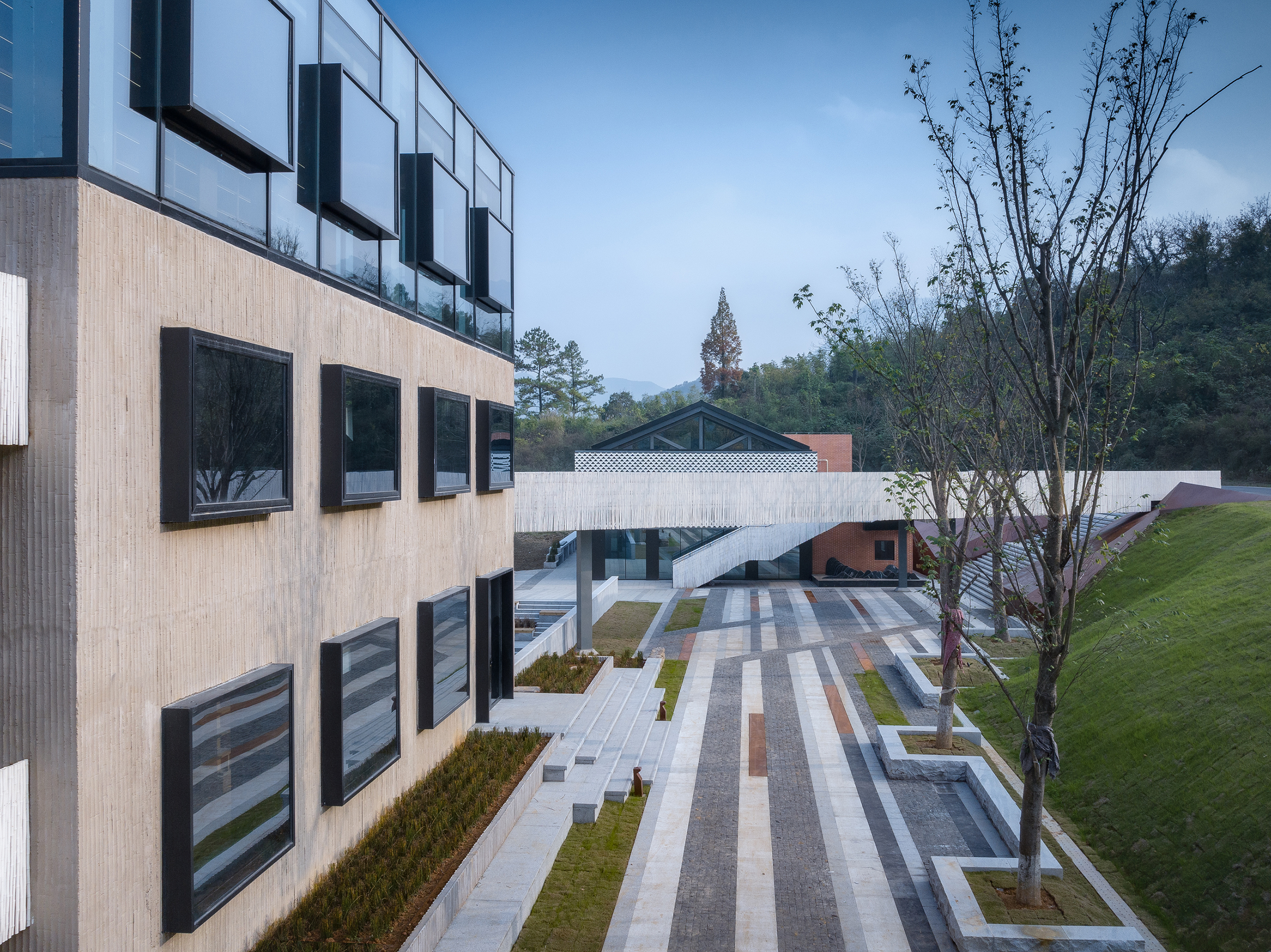
四层水泥厂保留了原有建筑体量及开窗的记忆,建筑上部的围合打开,使得建筑更为通透,与青山绿水互相渗透,也隐喻了余村的“破茧成蝶”。设计在原水泥厂地下空间开挖下沉庭院与活动空间,进一步挖掘建筑的使用价值。
In architectural renovation, we focus on retaining the original cultural memory while giving more possibilities to the space. The cement factory retains the volume of the original building and the memory of the windows opening, and the upper part of the building is made more transparent so that the architectural space can integrate with the mountains, which is a metaphor for Yucun’s transformation from a cocoon to a butterfly.
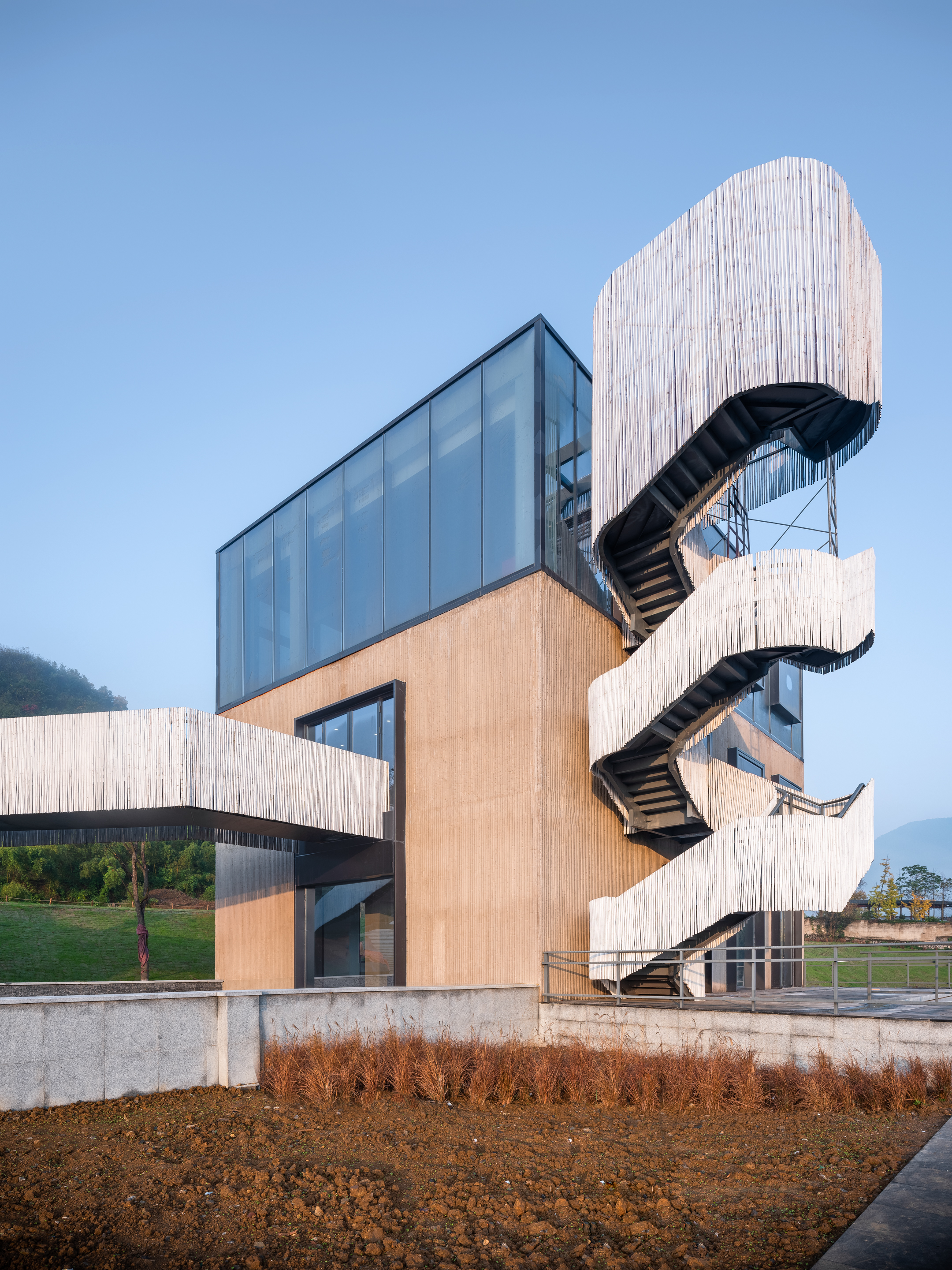

在玻璃外立面上,设计师用突出40公分的金属窗框勾勒原有建筑窗户的轮廓,隐喻记忆的窗口;窗框也可以充当台面使用,为空间增添功能性。北立面保留了原有三角形楼梯的形态,拆除了封闭式的混凝土围护,用毛竹重塑,减少对景观的遮挡,使其成为最佳的观景台,同时作为室外疏散,满足消防要求。
On the glass façade, the outline of the original building window is outlined with a metal window frame that highlights 40 cm, a metaphorical memory window, adding functionality to the space. The triangle staircase is preserved in its original form on the north façade, which has hairy bamboo replacing the encased concrete envelope to create the best viewing platform and reduce obstruction of the surrounding landscape,while serving as a staircase for fire evacuation.
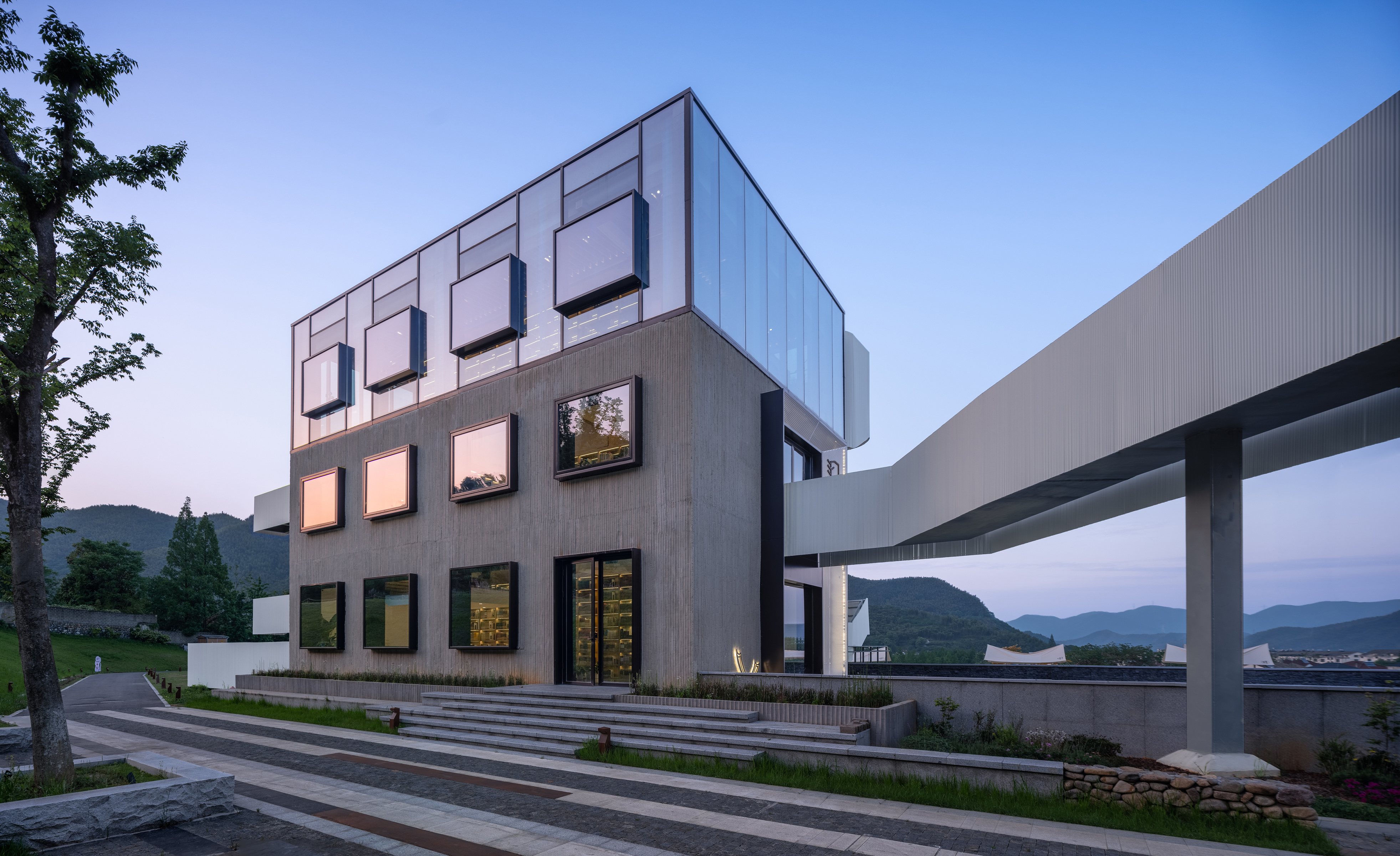
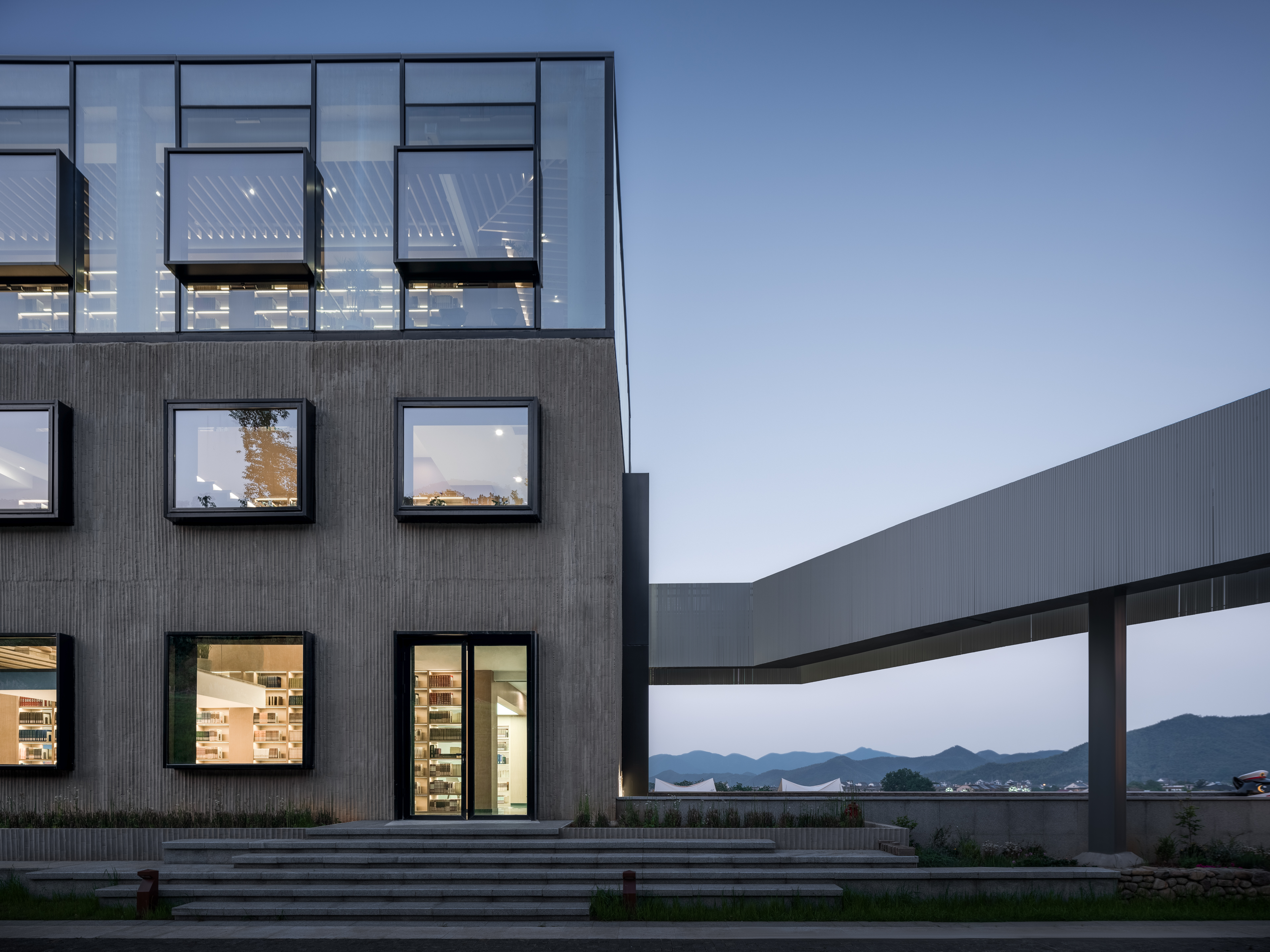
水泥厂建筑作为青年图书馆阅读功能的主要承载空间,其观景书墙由原有的两堵墙体改造而成,从底层延伸至顶层,让书籍贯穿建筑的每个角落,创造出开放的连续空间,成为村民持续的文化教育场所。与书架结合的通高楼梯则被赋予更多的功能,不仅用作交通,还用作村民、新青年、游客聚集的复合空间使用,人们可以在这里进行阅读、交流、聚会和演绎等活动。
The two inside walls of the former cement plant have been turned into library bookcases from the ground floor to the top floor. As a result, the structure becomes an open, continuous space with books running through every corner, serving as a cultural and educational hub for the community. High bookshelves and stairs create a dynamic gathering space for tourists, locals, and new youth to read, talk, and communicate.

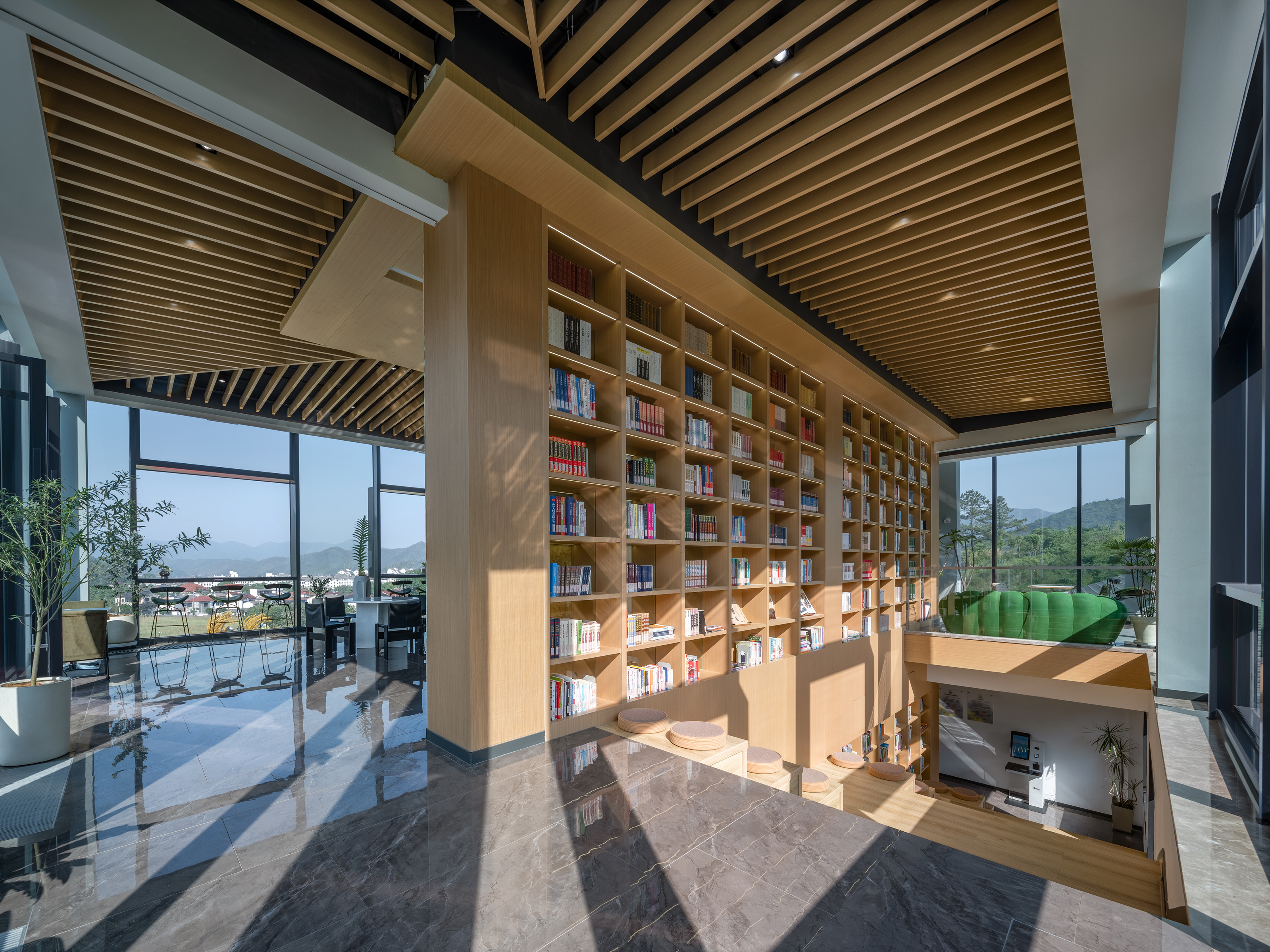
原始拉丝厂的再造,维持了初始的大空间结构,原本的镂空外墙采用了轻质穿孔铝板材料进行再现,增加了内外空间的渗透性。建筑延续其开放的空间格局,被打造成为图书馆的乡村展厅空间,成为余村的展示发布场所。
The original vast space structure is preserved in the rebuilding of the original wire drawing plant, and the original openwork exterior wall is replicated using lightweight perforated aluminum plate material to promote the permeability of the internal and outdoor space. The structure maintains its open spatial layout and is designed as a rural exhibition hall area of the library, which serves as a display location for Yucun.

为了建立起两栋建筑的对话与联系,设计师首先新增一个下沉式广场与原水泥厂建筑地下层相连,既可将人流从广场直接引入建筑,又成为串联拉近两栋建筑之间动线的公共空间,使这里成为一个融合休闲、聚会和表演的多功能使用场所。
To establish communication and connection between the two buildings, the designers constructed a sunken plaza that connects the basement of the former cement factory building. The plaza can act as a public gathering place for people to unwind, congregate, and perform between the two buildings as well as guide traffic from the square to the basement level.
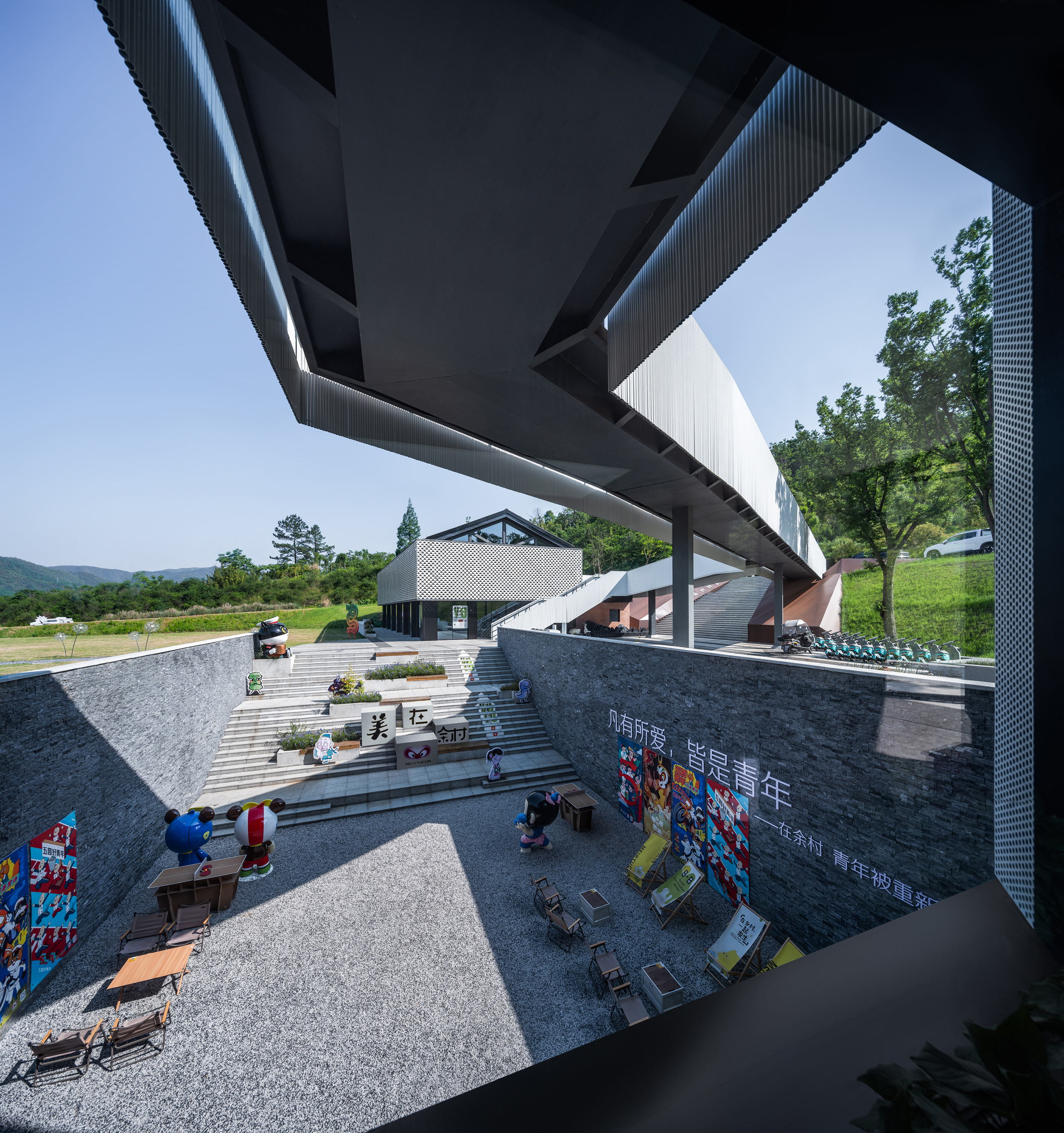
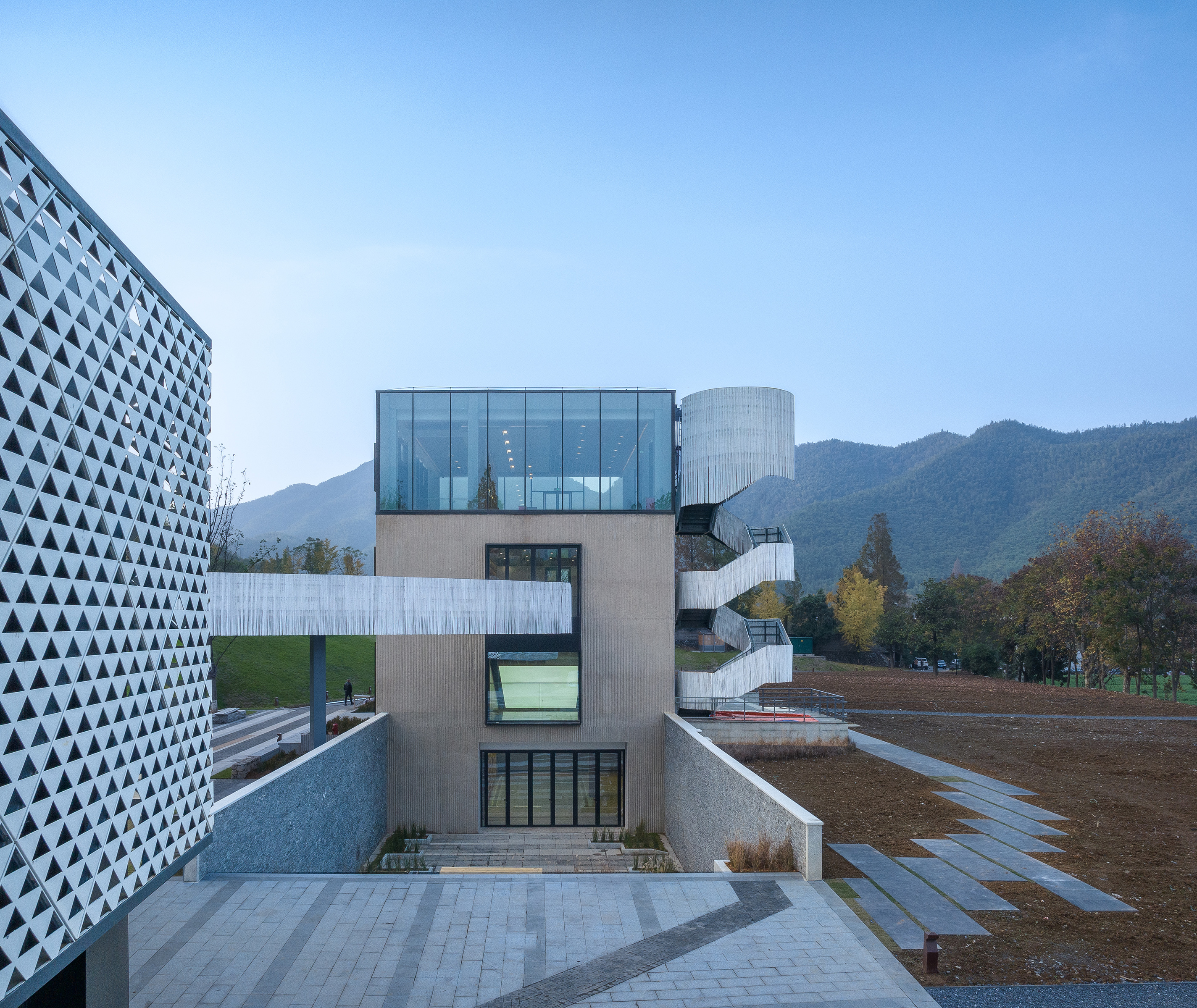
设计师在两栋建筑之间增设连廊,连接两栋建筑的二层,并将建筑与南侧主路相连,消融场地高差对建筑的影响,最终完成立体动线的搭建,使得建筑之间、建筑与环境之间建立起整体联系。连廊还可以作为视觉吸引与交流的空间,增加建筑的整体形象和视觉冲击力,使其成为场地的地标性元素,同时还为建筑的室外展陈提供立面空间。
The supplementary corridor connects the two buildings in series, making the two originally isolated buildings connect, lessening the impact of the height difference of the site on the building, and building a complete pedestrian flow line. In this way, an overall connection between buildings and roads, farmland and the terrace is established, and the overall site space is activated. The corridor also becomes a dynamic corridor for site interaction. The corridor can also be used for visual attraction and communication functions, improving the overall image and visual impact of the building, making it a site landmark, and providing space for the show.
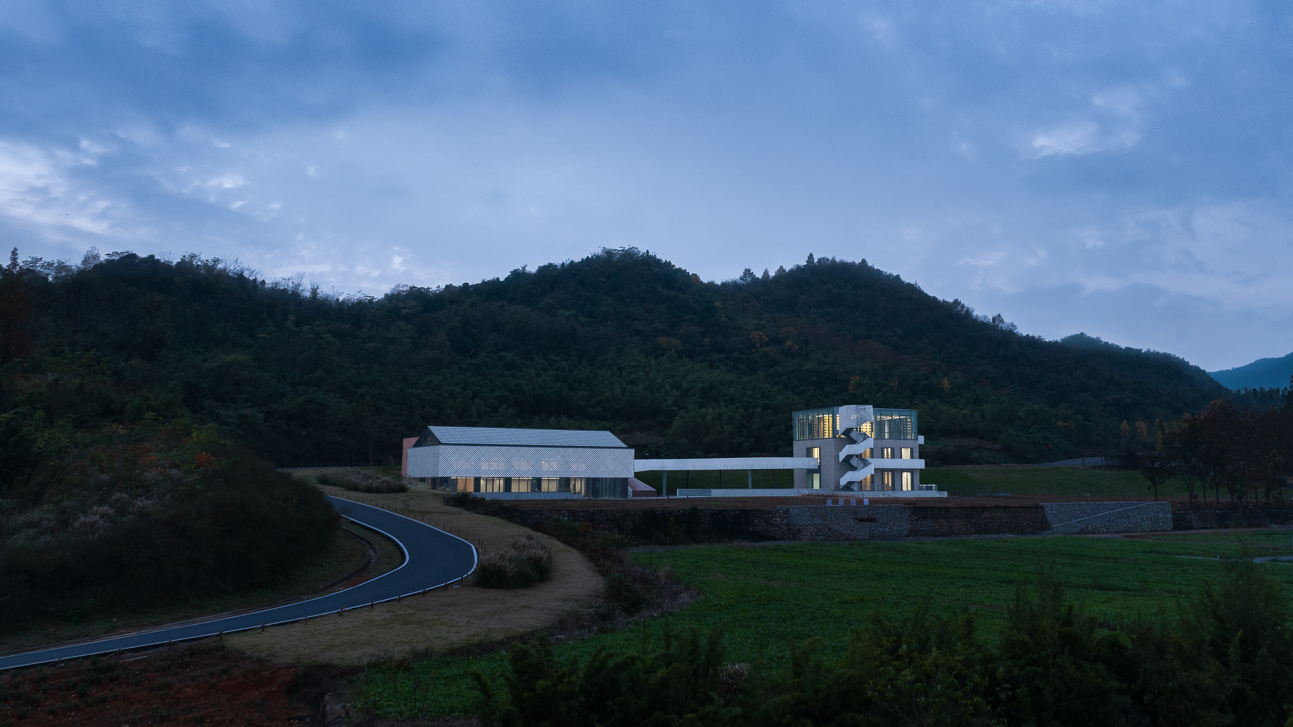
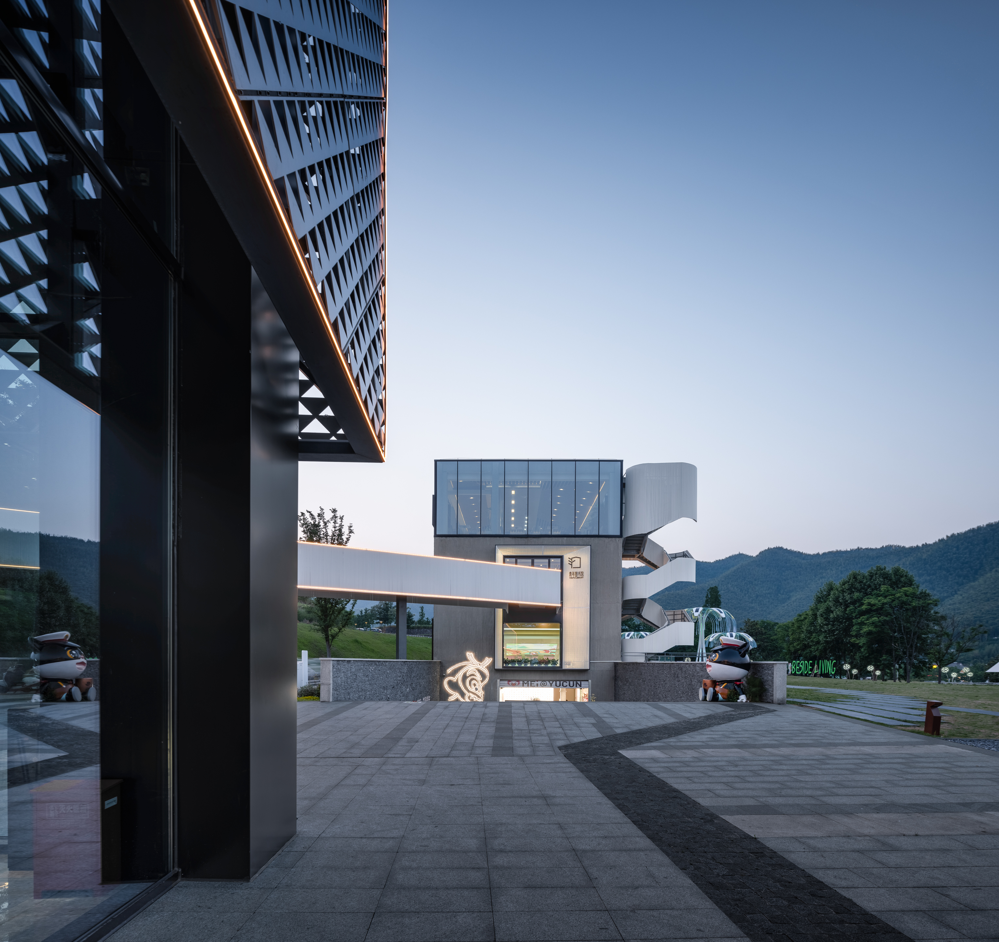
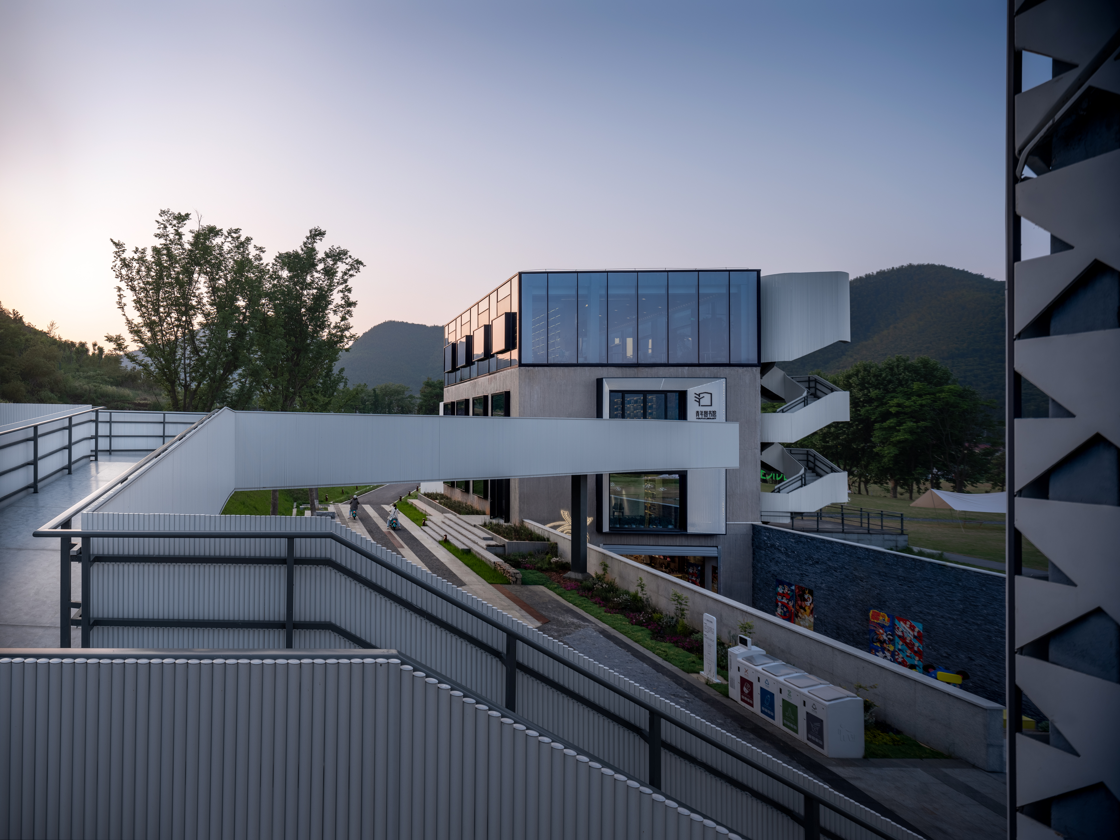

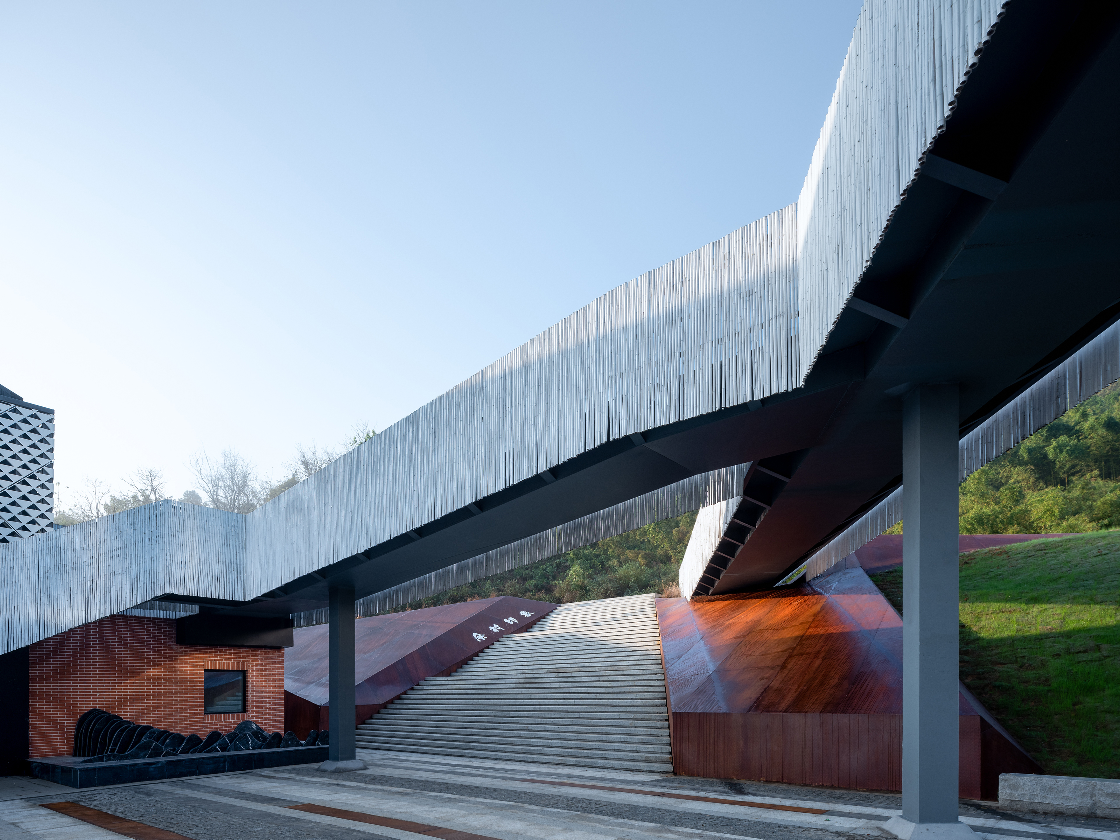
余村印象的材料——混凝土,重拾了工业化时代的记忆;设计师将当地的竹子与混凝土结合,浇筑成竹模混凝土,作为建筑外墙的主要材料。外部楼梯及连廊的栏杆选用山上的毛竹,与竹模混凝土形成相得益彰的记忆肌理。
Yucun impression material is a rebirth of the industrial era's memory. Local bamboo is used as a model and poured with concrete to make bamboo mold concrete, which is used as the major material for the building's wall. The external staircase and corridor rails are built of hairy bamboo from the mountain, creating a textural appearance that matches the bamboo molded concrete.
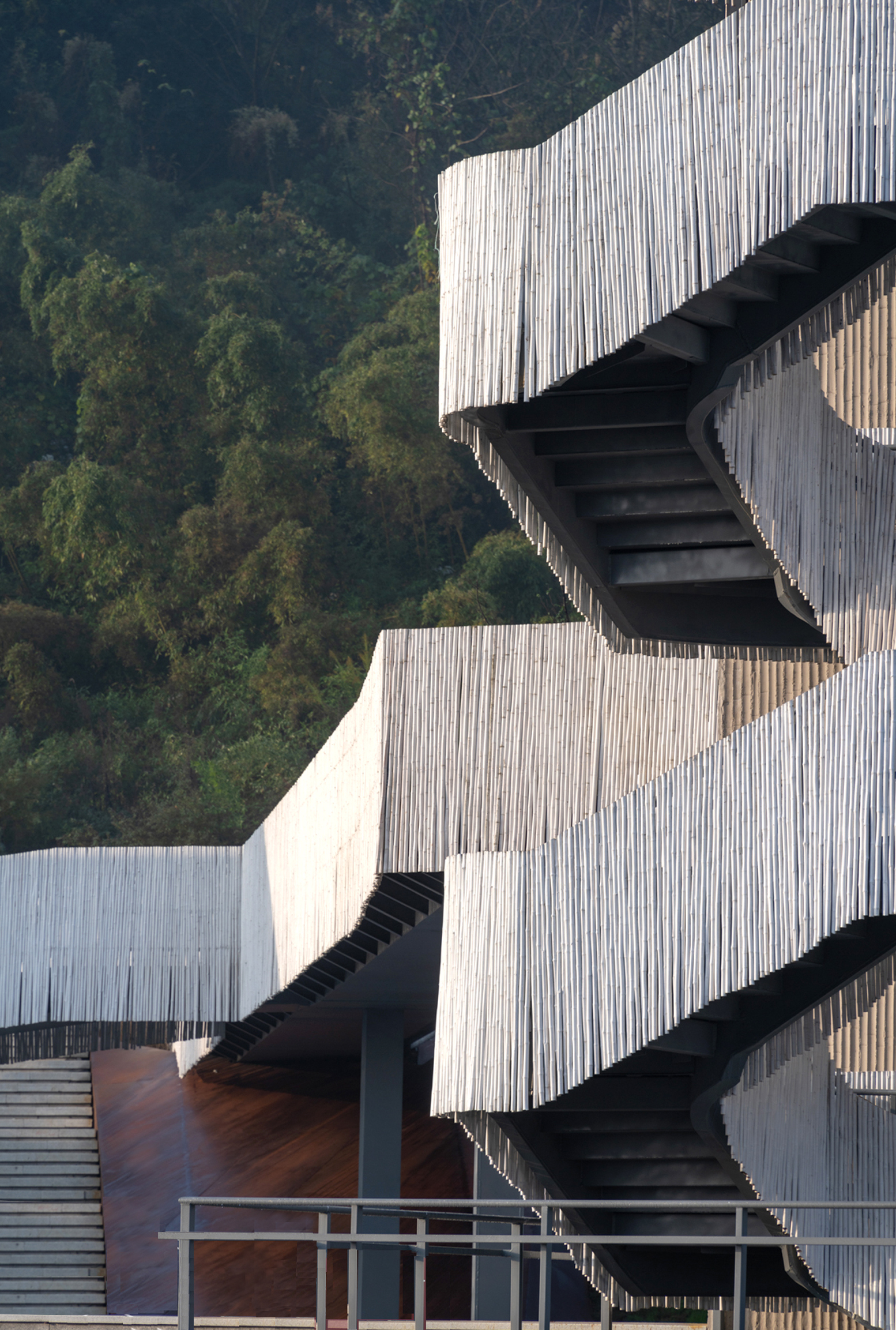
余村印象采用科技创新材料实现碳中和,通过利用可再生能源和碳汇效应实现了碳排放的抵消和削减,成为全国首个铂金级乡村碳中和建筑[1];在可持续发展和低碳经济视野下,为未来乡村建筑的碳中和发展及乡村工业遗产向绿色公共空间转型做出了创新实践。
The advancement of technology and materials has resulted in zero carbon emissions, as well as the exploration and practice of the future development direction of rural zero-carbon construction.
建筑的屋顶上安装光伏玻璃瓦片,产生的电力可为玻璃幕墙的开口供电。另外,屋顶上安装了太阳能集热器,产生的热量用于除湿系统中的溶液再生。通风井安装在书架上,通过“通风”和“风压通风”的组合提供热压通风。
The photovoltaic glass component is installed on the building's roof, and the electricity generated is used to power the opening of the glass curtain wall. Solar collectors are mounted on the roof, and the heat generated is used for solution regeneration in the dehumidification system. Ventilation shafts are installed on the bookshelves to provide hot pressure ventilation using a combination of ventilation and wind pressure ventilation.
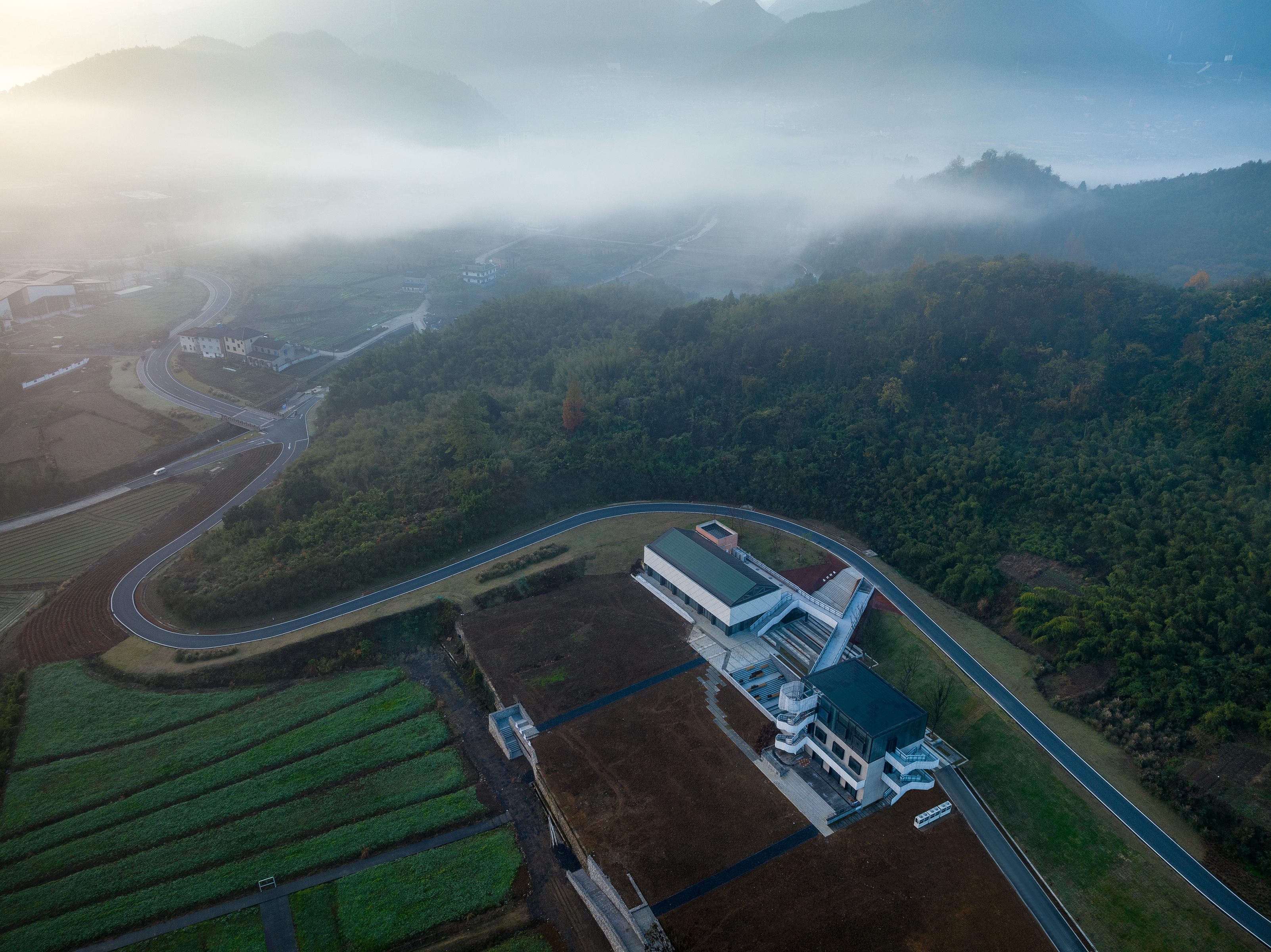
余村印象投入使用后,青年图书馆和国漫主题咖啡文创的成功运营,让这里成为余村景区最有活力的空间。闲暇的村民、玩乐的儿童、余村创业的新青年、游客都汇聚于此,持续的使用过程促使建筑的功能及空间不断地成长变化。在此过程中,设计师也跟随建筑的成长,结合实际使用过程中的新需求,不断调整建筑的空间细节,给建筑带了持续的生命力。
Following the building's reconstruction, the Youth Library and the National Comics-themed Coffee Shop opened, became the most popular destination in Yucun. Tourists, young people, children, and relaxing residents congregate here. Continuous use keeps building spaces changing. Designers monitor the building's business needs and update the building's spatial components on a regular basis to assure the project's sustained use value.
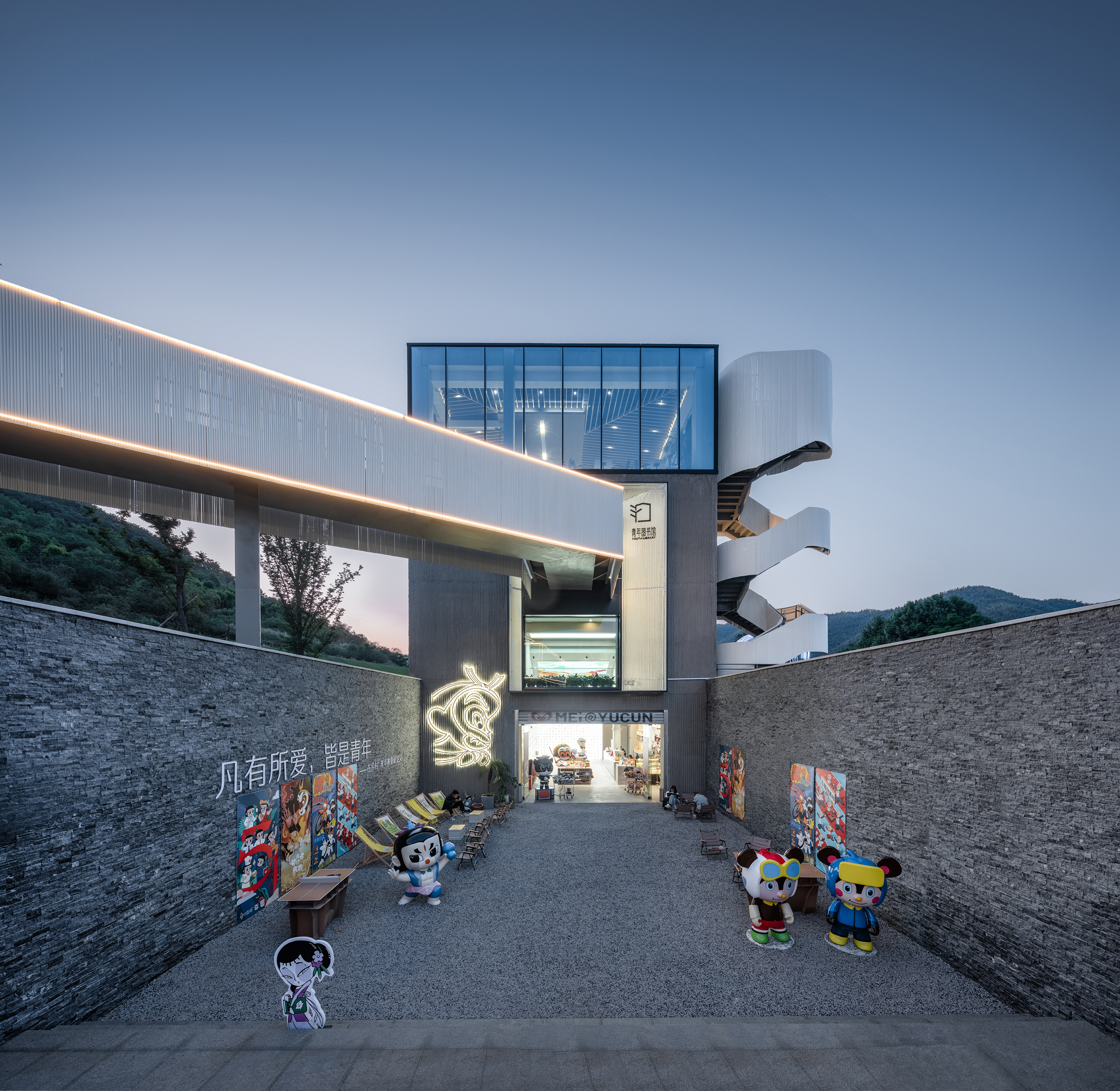
结合余村的景区运营,这里还定期举办各类文化和创意活动,如余村全球合伙人、青年论坛、漫画摄影展、年终分红大会、迷笛音乐节等,吸引大量年轻人入驻,引起全国的广泛关注,进一步激活了乡村。
While operating in Yucun Scenic Area, various cultural and creative activities are regularly held here, including Yucun Global Partners, Youth Forum, Comic Photography Exhibition, Year-end Bonus Conference, Midi Music Festival, etc., attracting a large number of young tourists.
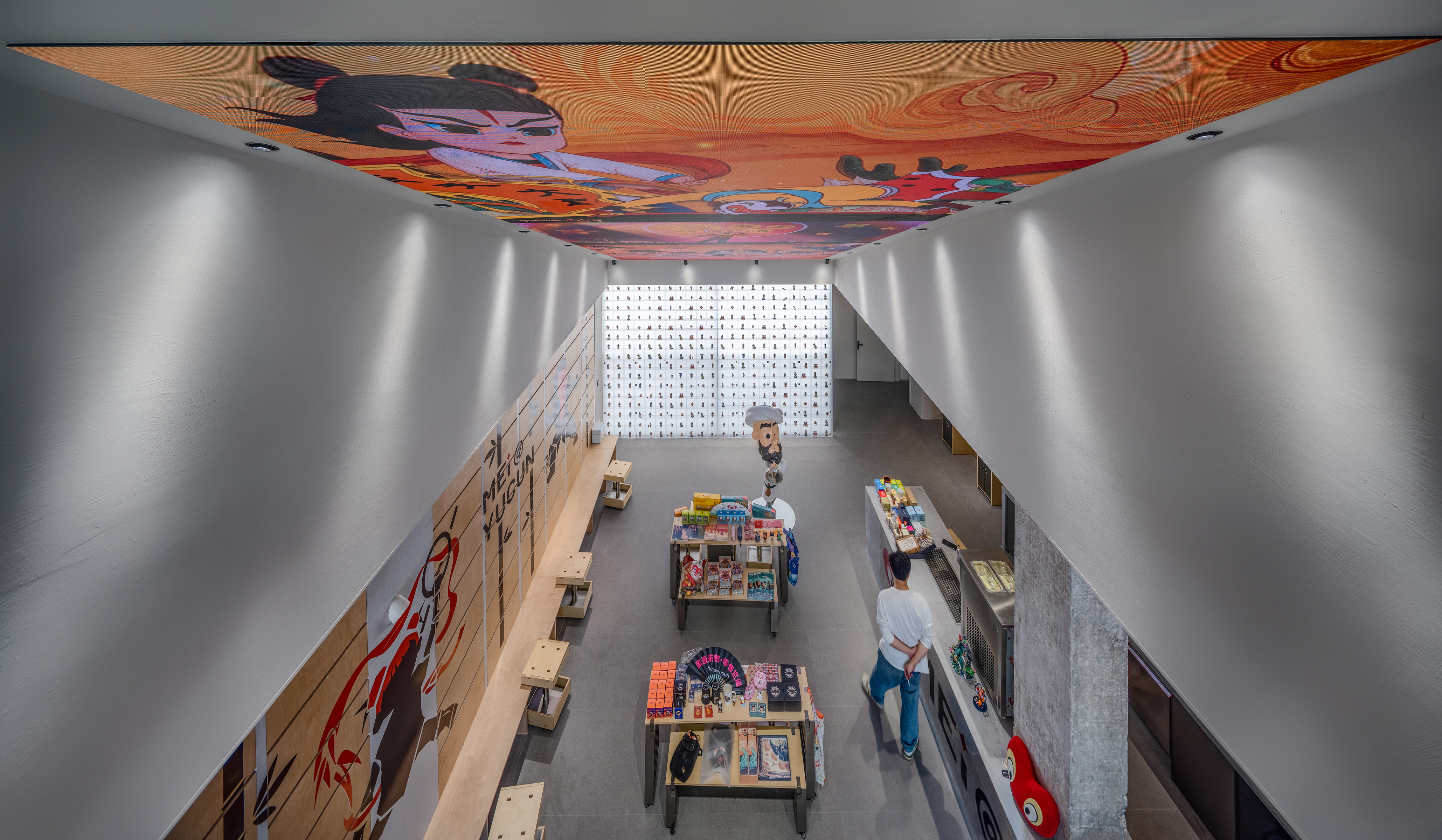
余村印象已经成为推动余村文化交流与社区凝聚、培养青年人才、激发创业创新的重要平台。这两栋工业遗存建筑更新后真正融入了余村景区运营,成为这里最具活力的场所。
These two industrial heritage buildings have been fully integrated into the operation of Yucun Scenic Area, becoming the most active place.

设计图纸 ▽

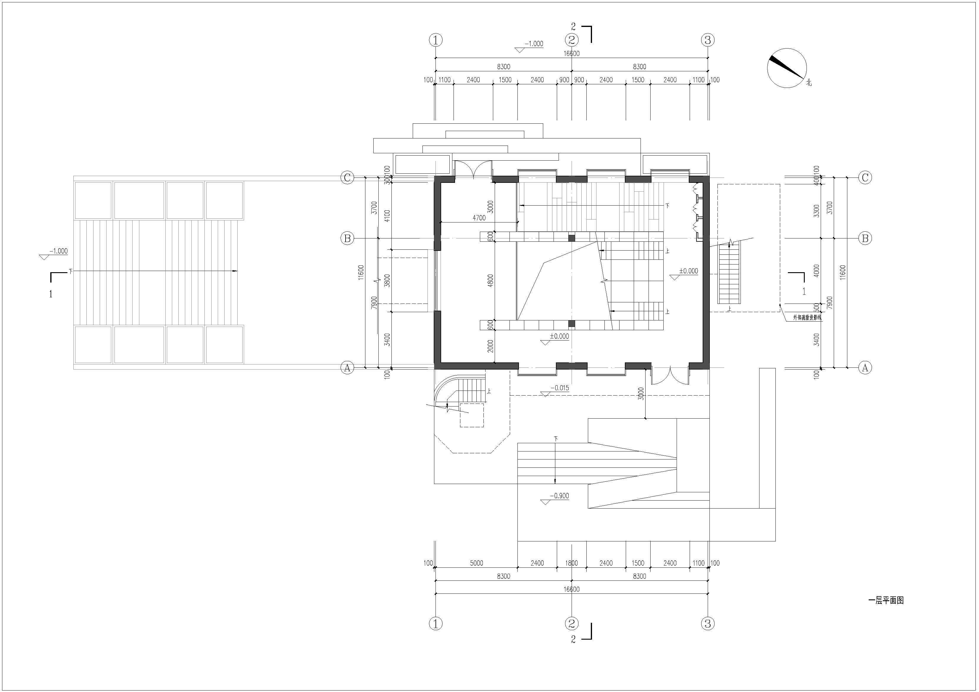
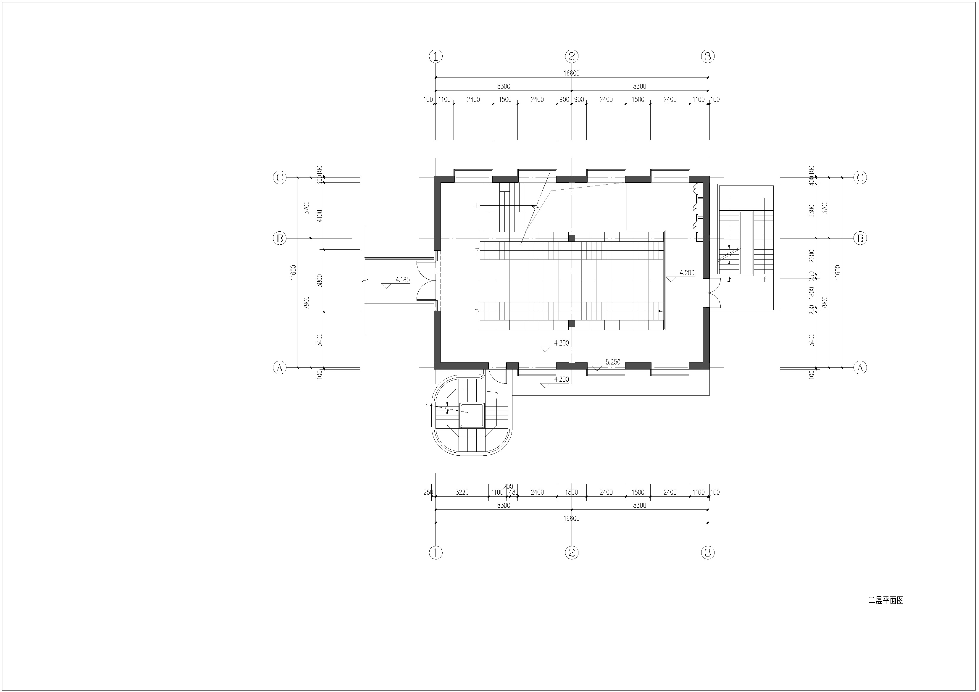
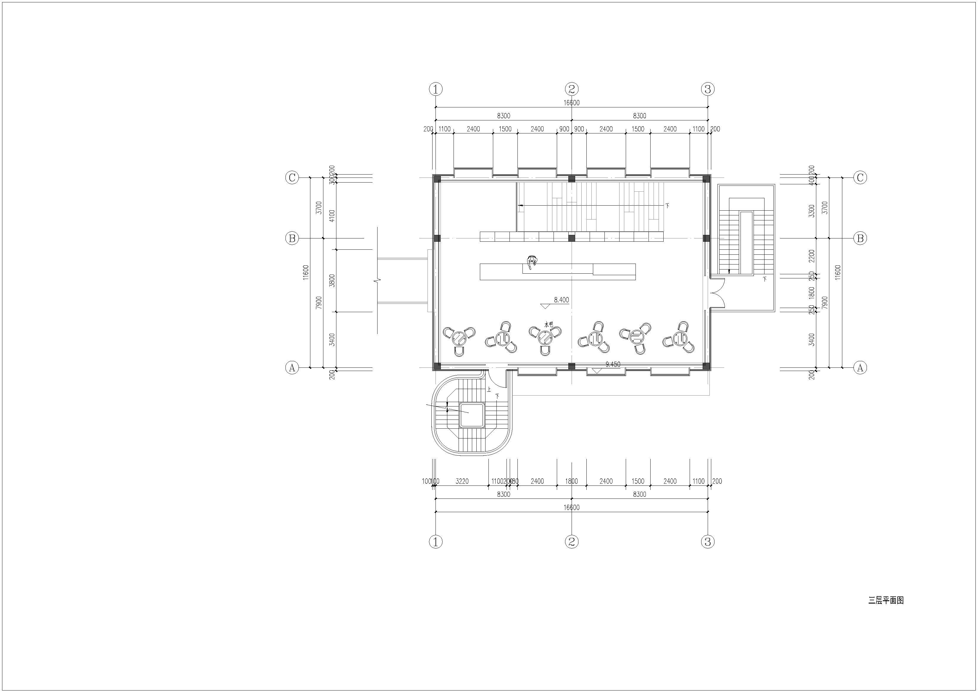
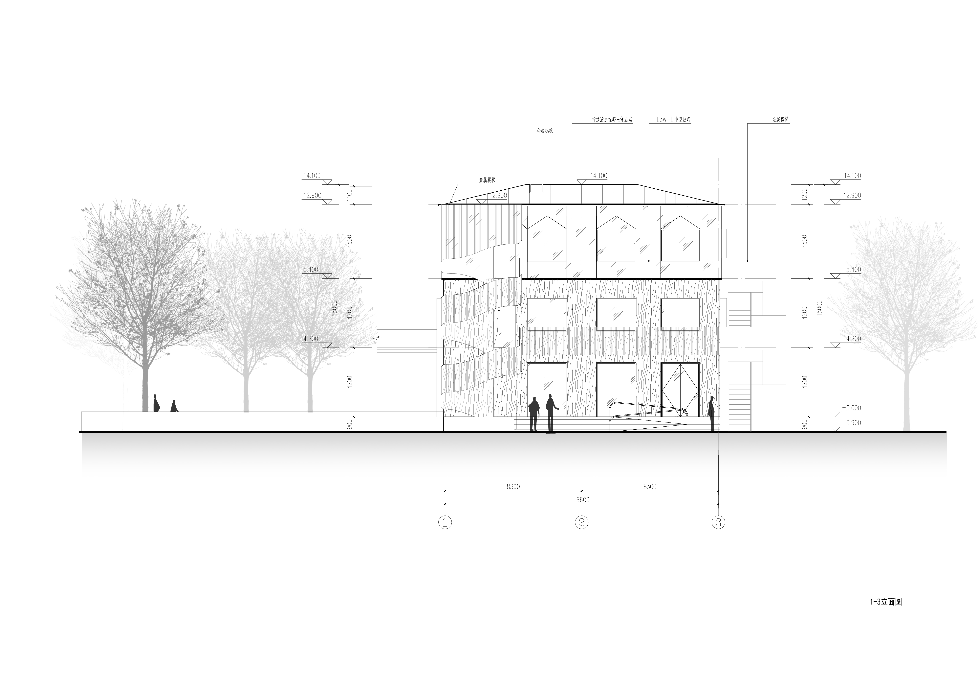
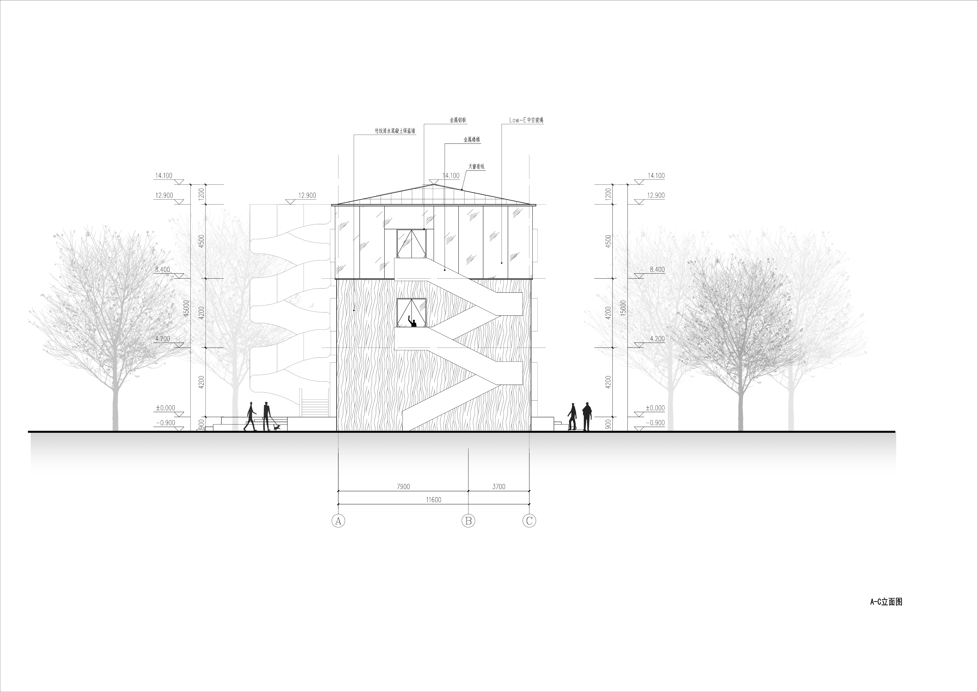
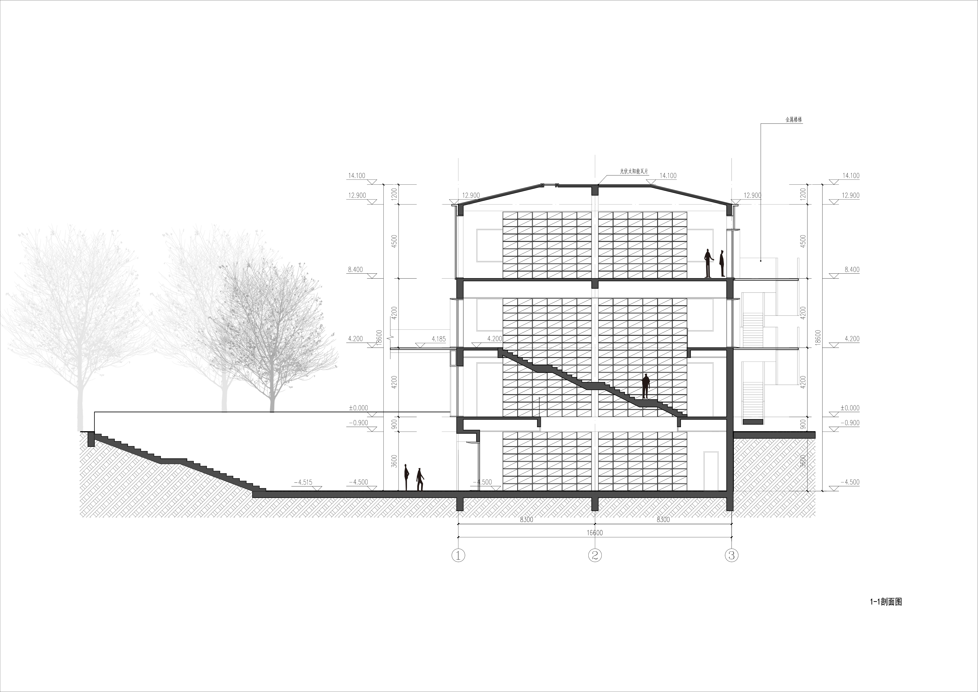
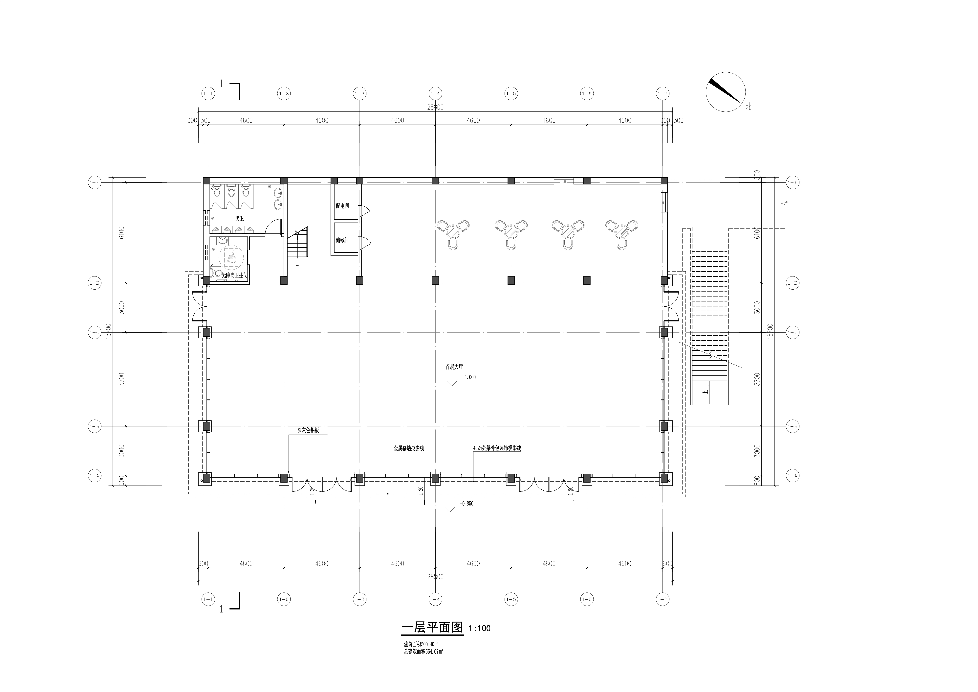
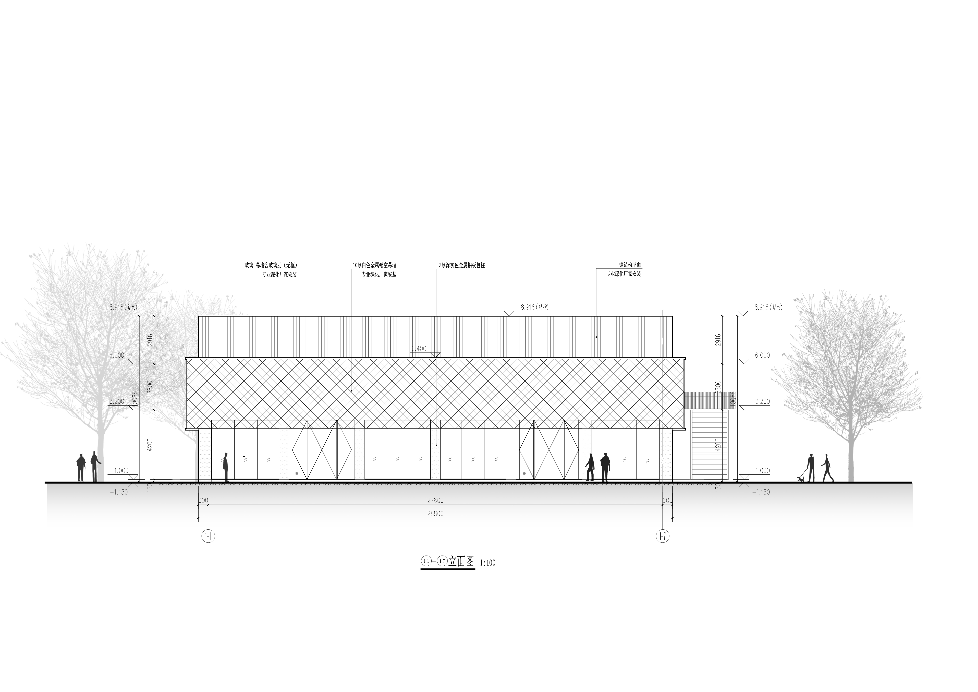
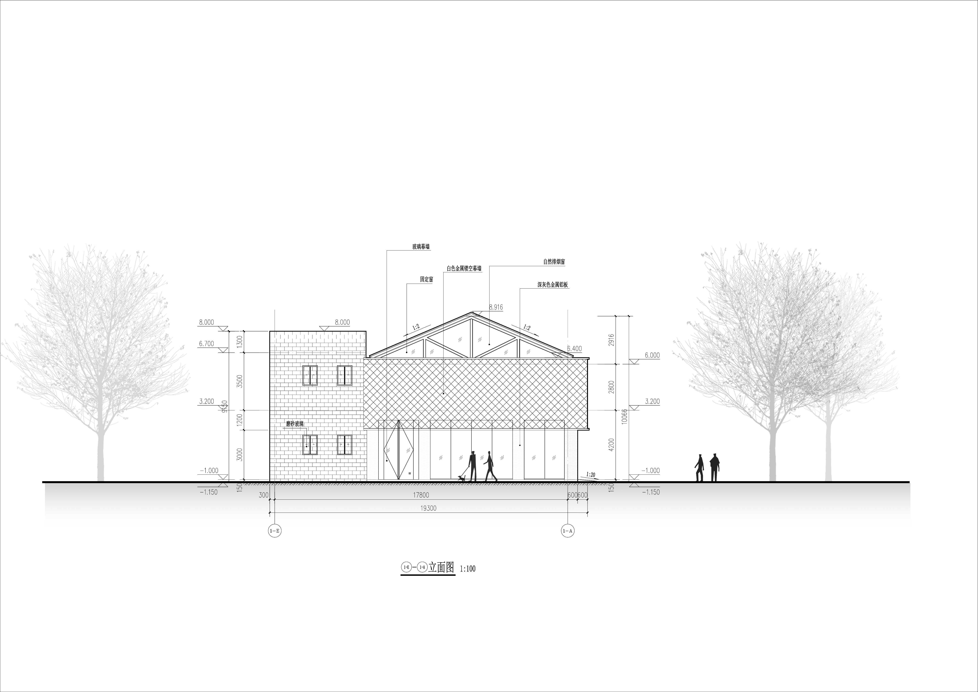
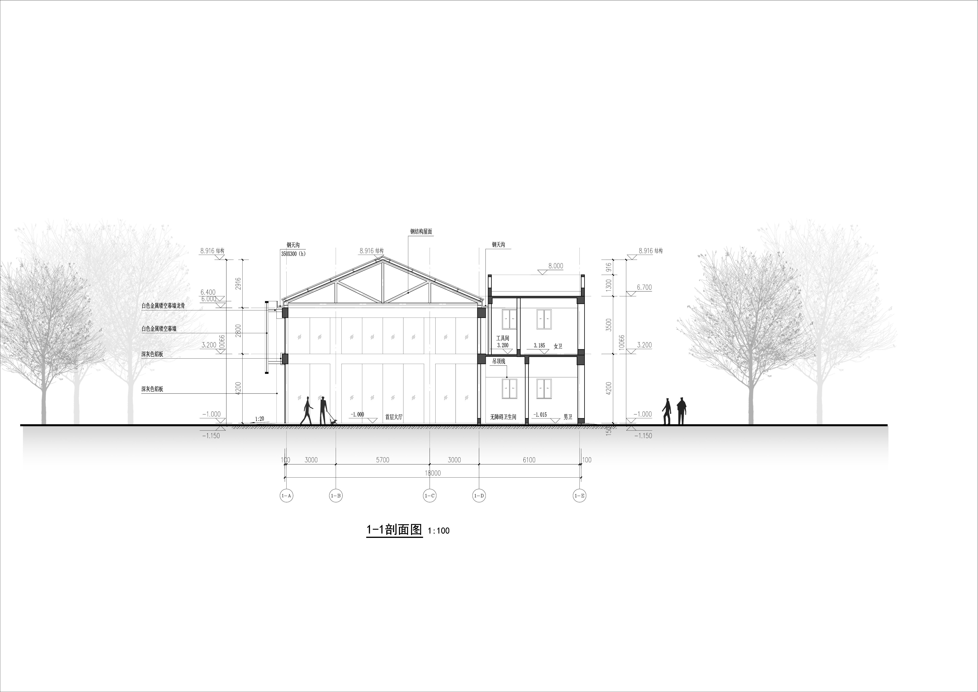
注释:
[1] 信息来源:中国环境网 http://cenews.com.cn/news.html?aid=1030245
完整项目信息
项目名称:余村印象青年图书馆
项目类型:乡村厂房建筑改造
项目地点:浙江省安吉县余村
设计单位:上海交通大学设计学院杜春宇团队
主创建筑师:杜春宇
设计团队完整名单:金凌骏、杨姬、张杰、王园园、徐叶
业主:浙江省安吉县天荒坪镇政府
造价:2000万
建成状态:建成
设计时间:2021年4月—2022年1月
建设时间:2022年2月—2022年9月
用地面积:7842.79平方米
建筑面积:1622.8平方米
摄影师:吴清山
版权声明:本文由上海交通大学设计学院杜春宇团队授权发布。欢迎转发,禁止以有方编辑版本转载。
投稿邮箱:media@archiposition.com
乡乡
1个月前
回复