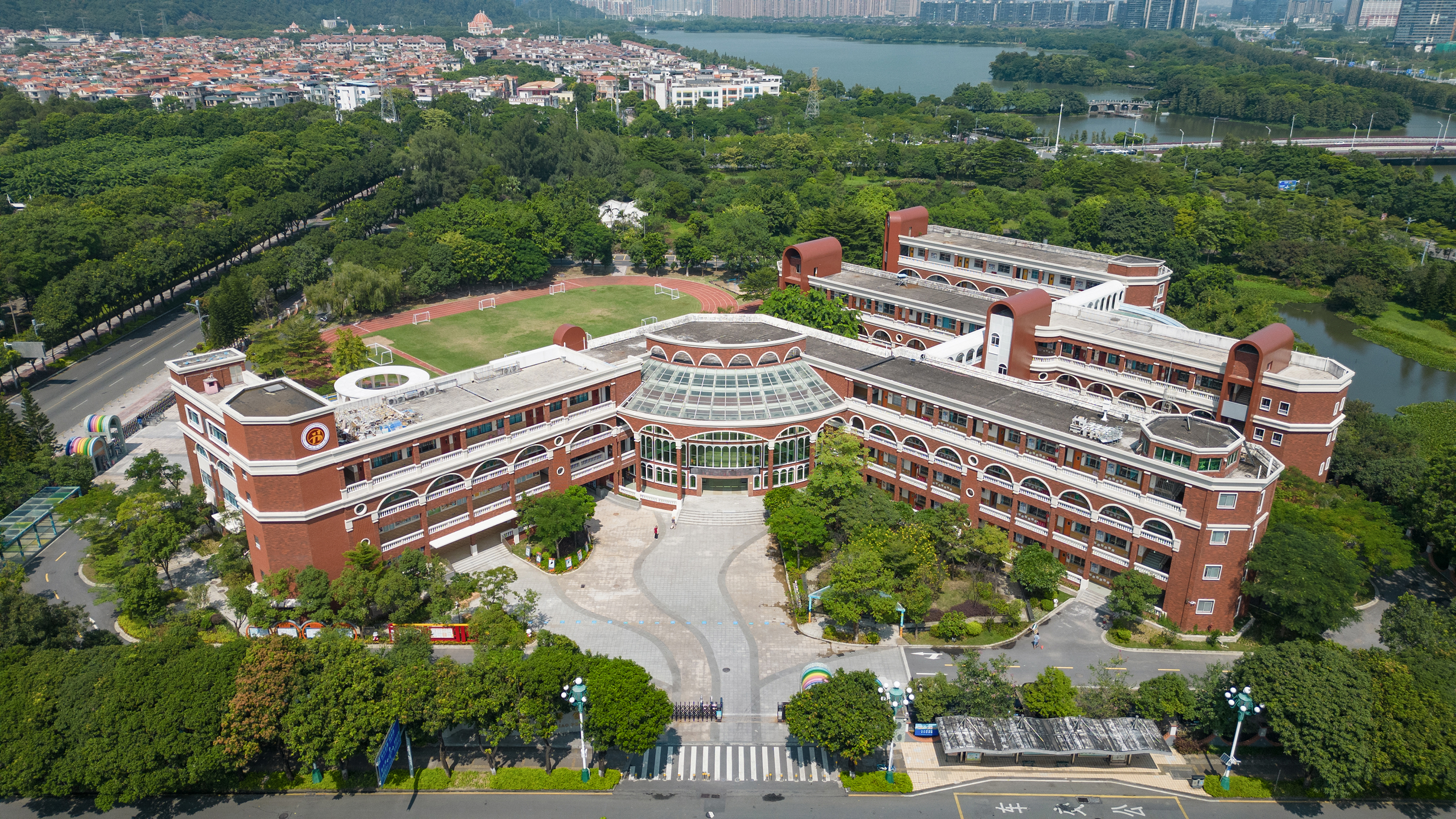
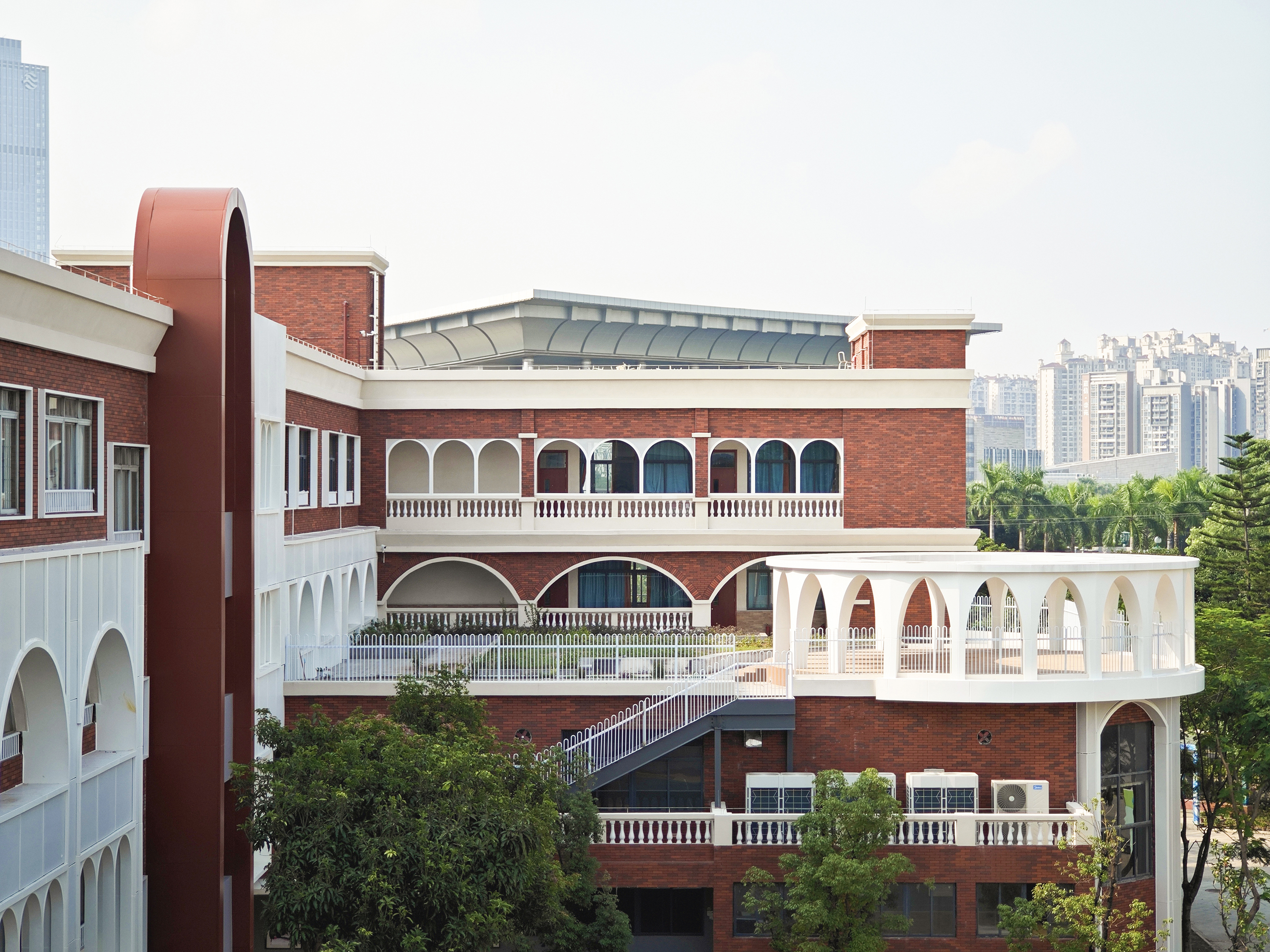
设计单位 广州市竖梁社建筑设计有限公司
深化设计团队 SUNARCH晟艺建筑
项目地点 广东佛山
建成时间 2023年9月
建筑面积 15589平方米
本文文字由竖梁社提供。
老旧学校的焕新行动
顺德华侨小学是大良街道直属的全日制公办小学,与顺德区政府紧邻。校园中可远眺顺峰山、桂畔湖,自然景观优渥。顺德华侨小学作为大良街道老旧学校“焕新行动”的首个实施项目,旨在打造为标杆示范项目。
Shunde Huaqiao Primary School is a full-time public school directly affiliated to Daliang Street Committee, located adjacent to the Shunde District Government. The school campus offers picturesque views of Shunfeng Mountain and Guipan Lake, surrounded by rich natural landscapes. As the first project under Daliang Street's initiative to revitalize aging schools, Shunde Huaqiao Primary School aims to become a benchmark demonstration project.
为满足学校扩容需求,校区将分期规划,从36个班,到一期、二期工程完成后满足48个班的使用,远期还会扩容到60个班的规模。
To meet the growing demand for school expansion, the campus will undergo phased development. Initially consisting of 36 classrooms, it will eventually accommodate 48 classrooms upon completion of the first and second phases of construction. In the long term, it will further expand to accommodate 60 classrooms.




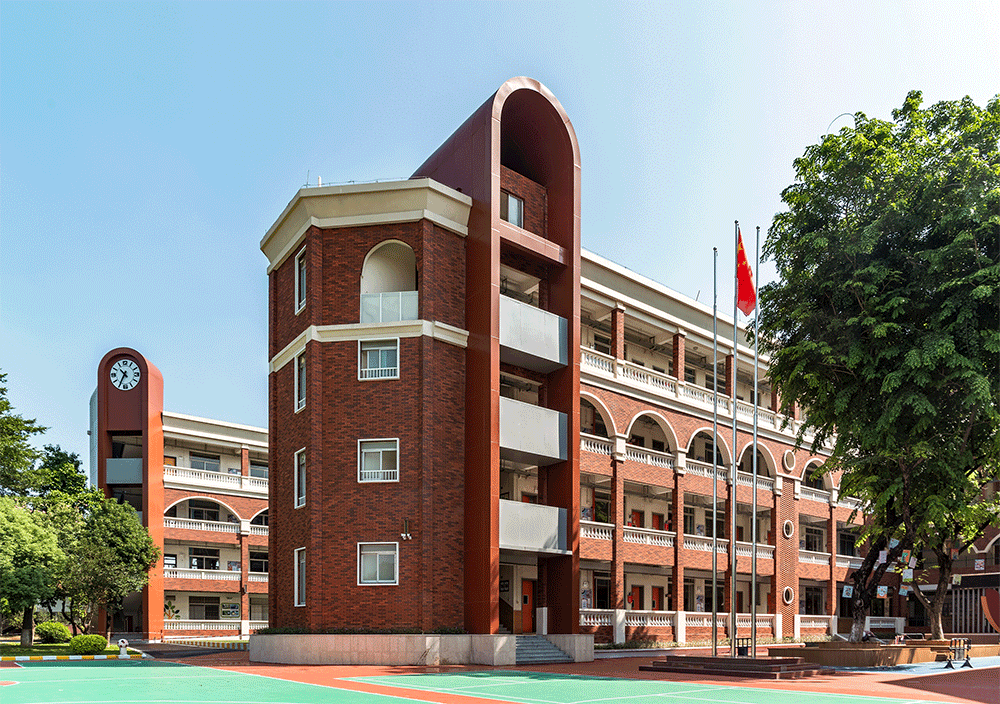
设计思路
一期改造中,为改善华侨小学现有建筑外立面不统一的问题同时改善教学环境,对现有建筑外立面进行提升改造。引用办学理念“做有情怀的中国人,乡梓情,中国心,世界眼”中表达的“不忘本心,放眼世界,融会贯通”的意蕴,本次改造在保存原有建筑具有侨乡特色形式的基础上,提取拱形元素作为连接新与旧的设计语言,采用耐久现代材料表达,以打造能“历久弥新”的未来的百年老校。
In the first phase of renovation, to address the issue of the inconsistent external facades of the school’s existing buildings and to improve the overall teaching environment, enhancements to the existing building exteriors have been made. Embracing the school’s educational philosophy of “Being a compassionate Chinese with nostalgic affection for their ancestral roots and having a Chinese heart equipped with a global perspective”, which emphasizes the importance of staying true to one’s own roots and having a global outlook, this renovation project seeks to preserve the distinctive overseas Chinese architectural features while incorporating arch-shaped elements as a design language to bridge the old and the new. Modern and durable materials have been used to ensure this century-old school of the future can stay lively through the test of time.

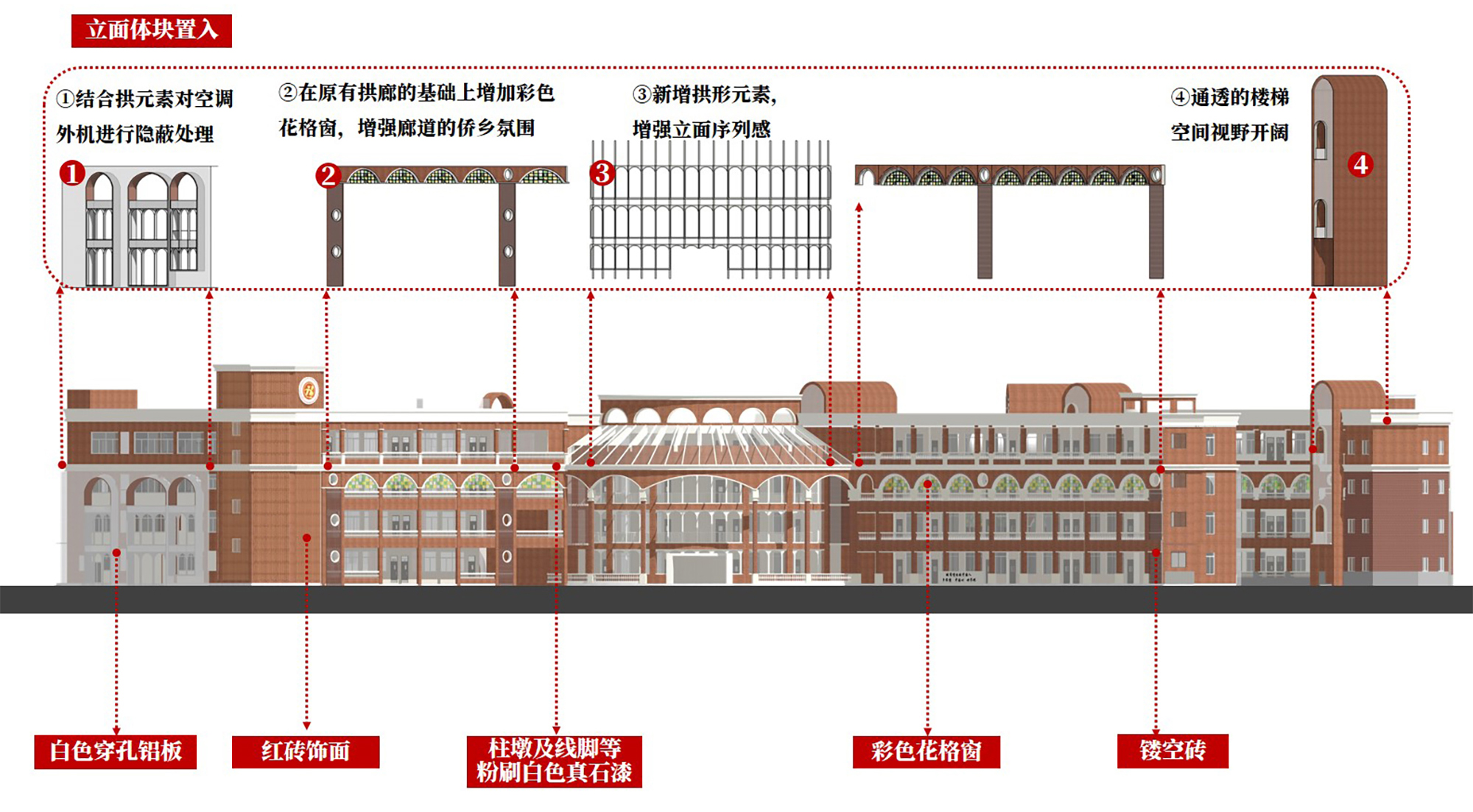
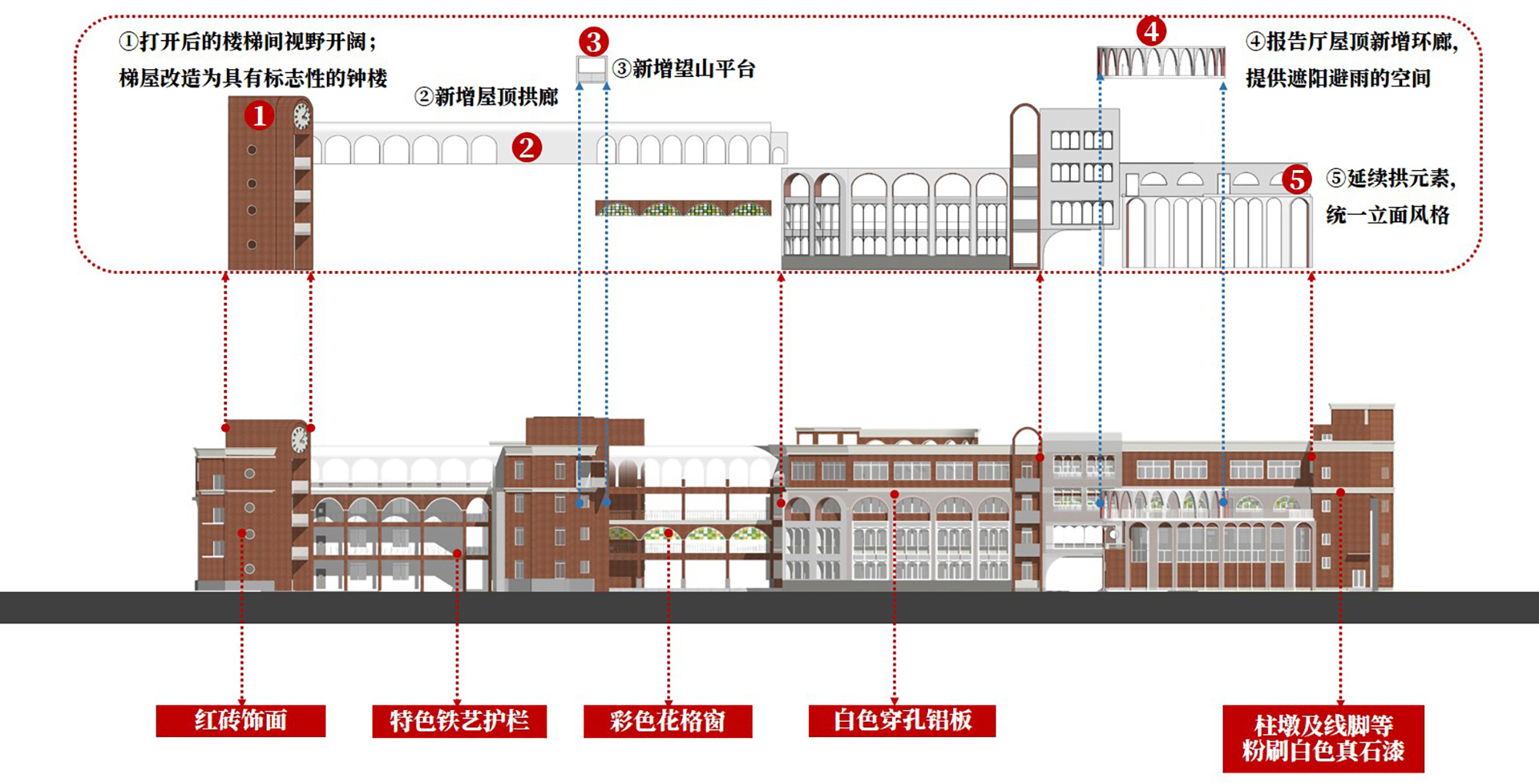

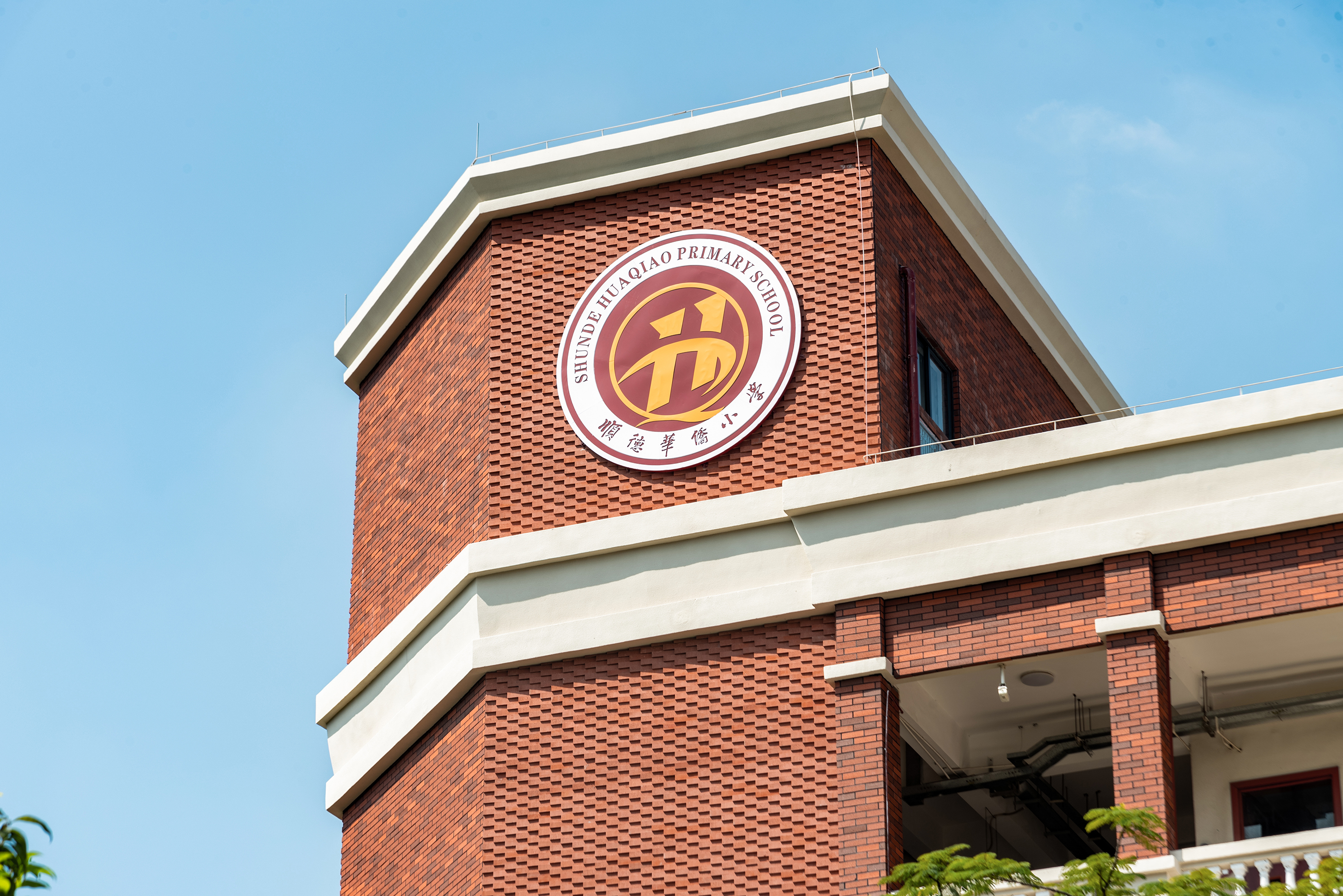
不忘本心
改造前,各楼栋立面色彩混乱。我们保留原有教学楼韵律十足的连续拱廊的立面形式及特色构件元素,使用红砖饰面及白色外墙涂料,更新现状立面,梳理现状红白交替的立面色彩,打造风格统一的特色校园。
Before the renovation, the facades of various buildings displayed a chaotic mix of colors. To maintain the rhythmic continuity of the existing teaching building’s arched galleries and distinctive architectural elements, we have preserved the facade’s form and incorporated red brick cladding with white exterior paint. This update not only rejuvenates the existing facades but also creates a harmonious color palette with alternating red and white facades, resulting in a cohesive and distinctive school campus style.
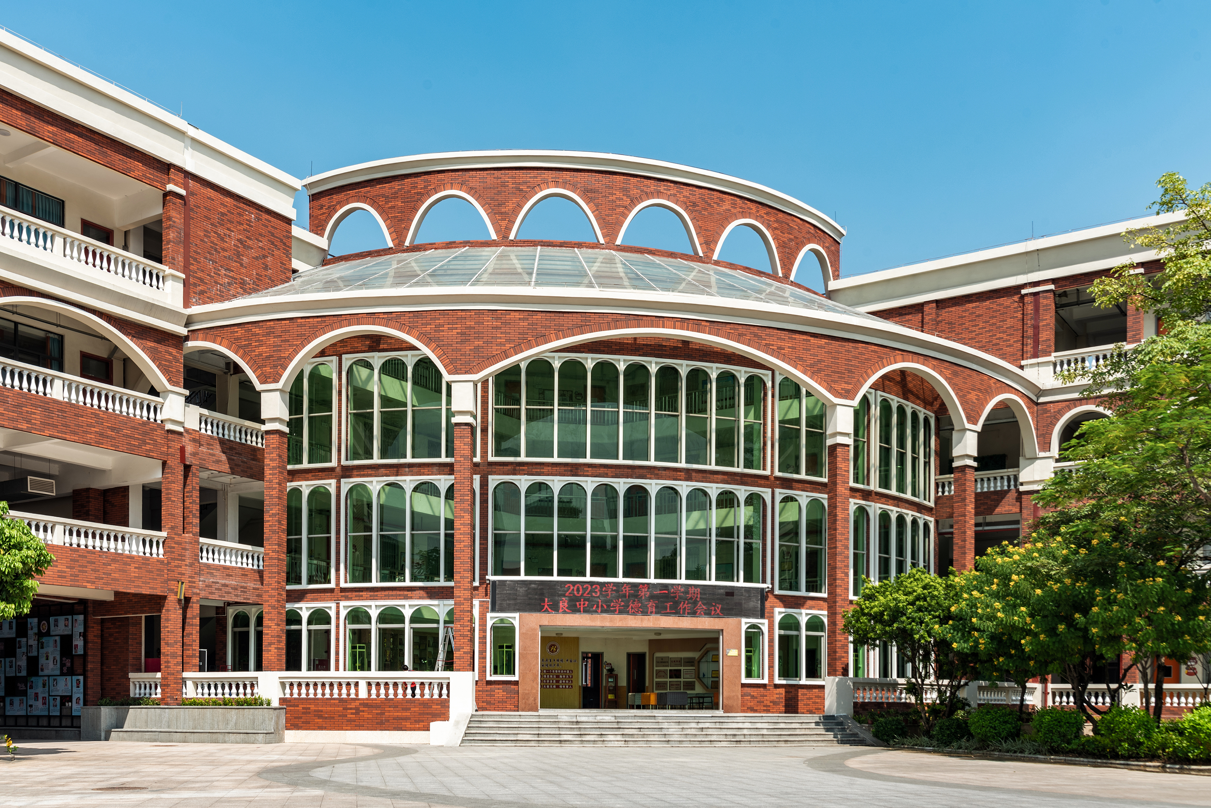


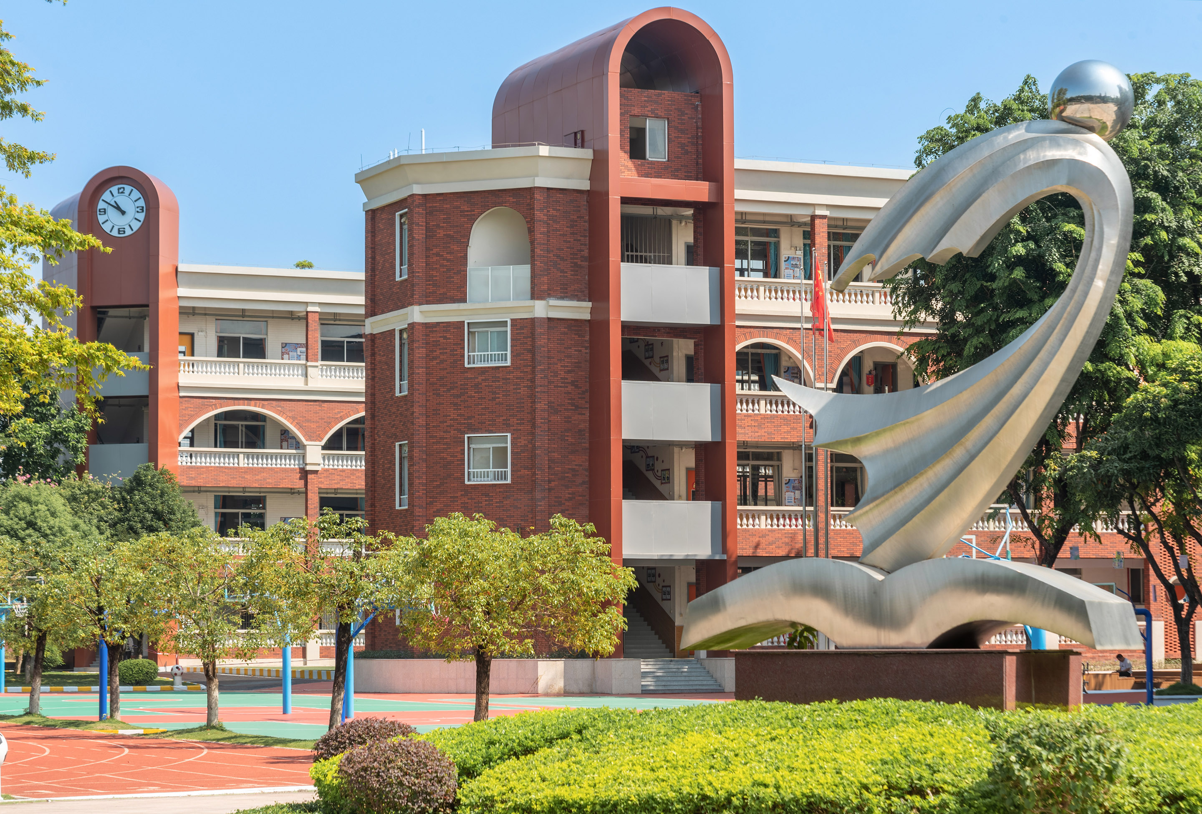
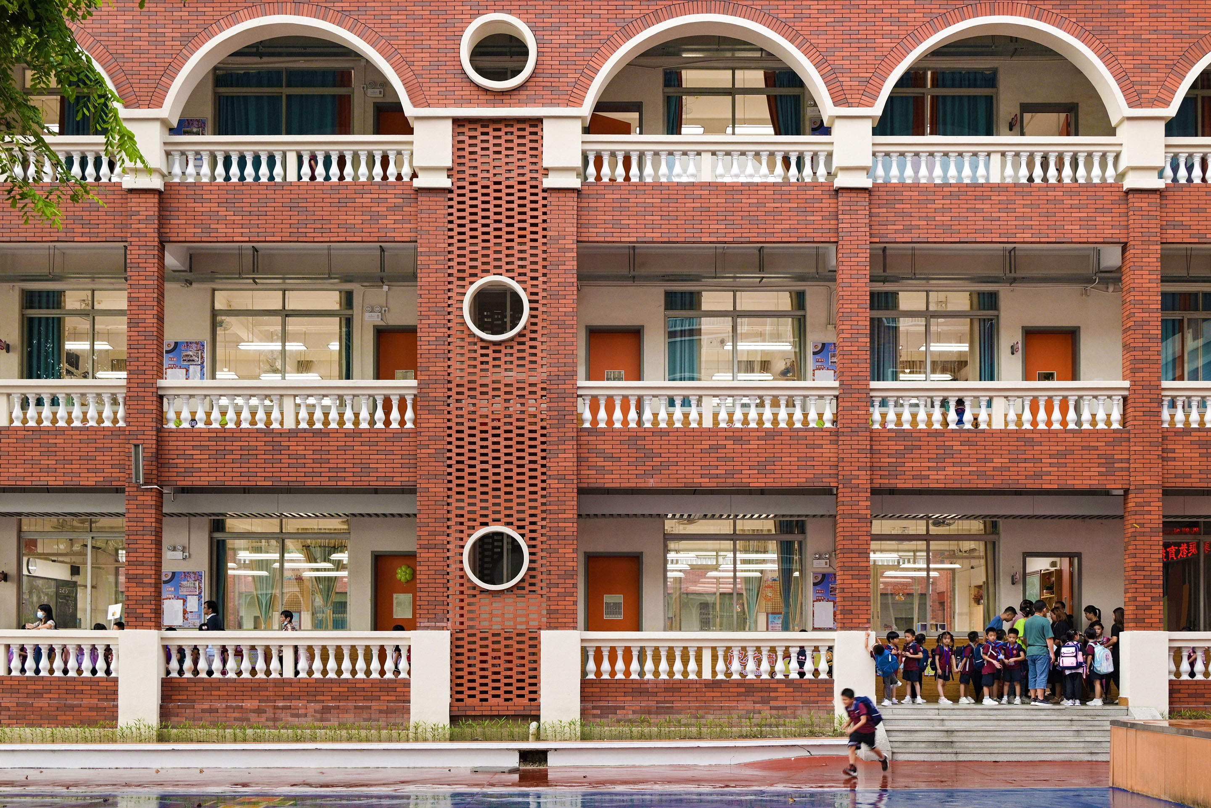
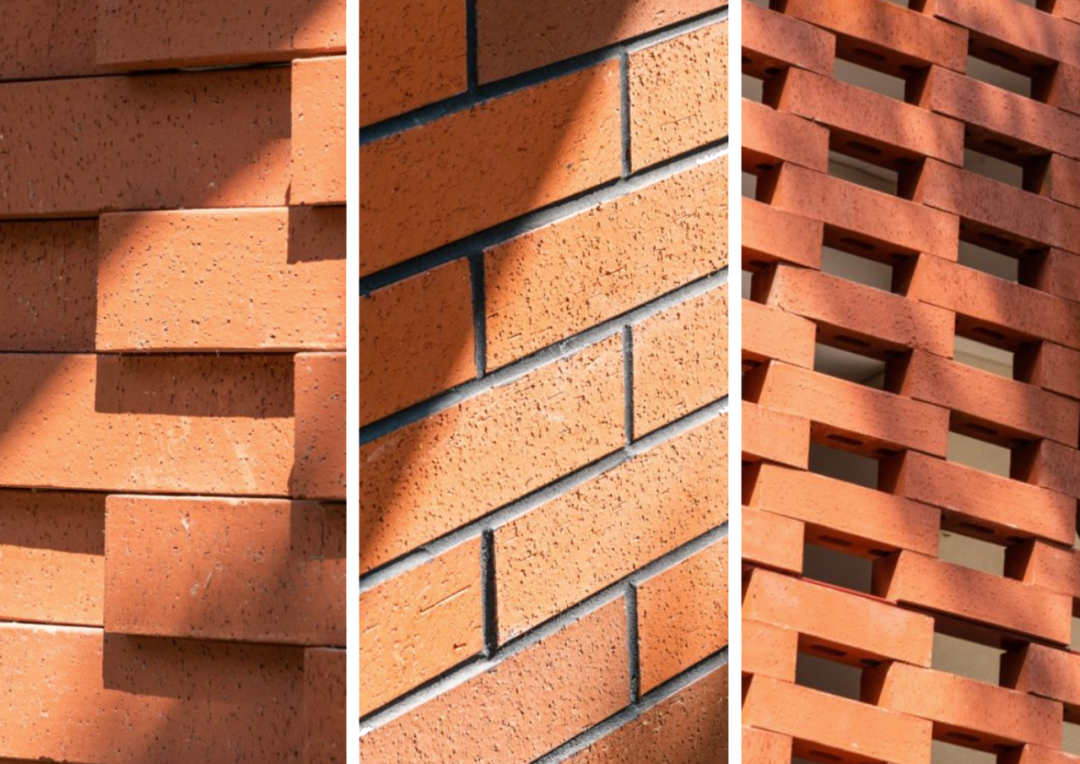
除了对立面进行色彩与韵律的重造,我们在教学楼走道、连廊处增加侨派特色的彩色花格窗,活跃走道空间的同时给红砖立面增添色彩。
In addition to revitalizing the color and rhythm of the facades, we have added colorful lattice windows with overseas Chinese characteristics to the hallways and corridors of the teaching buildings. This addition not only enlivens the hallway spaces but also adds color and vibrancy to the red brick facades.


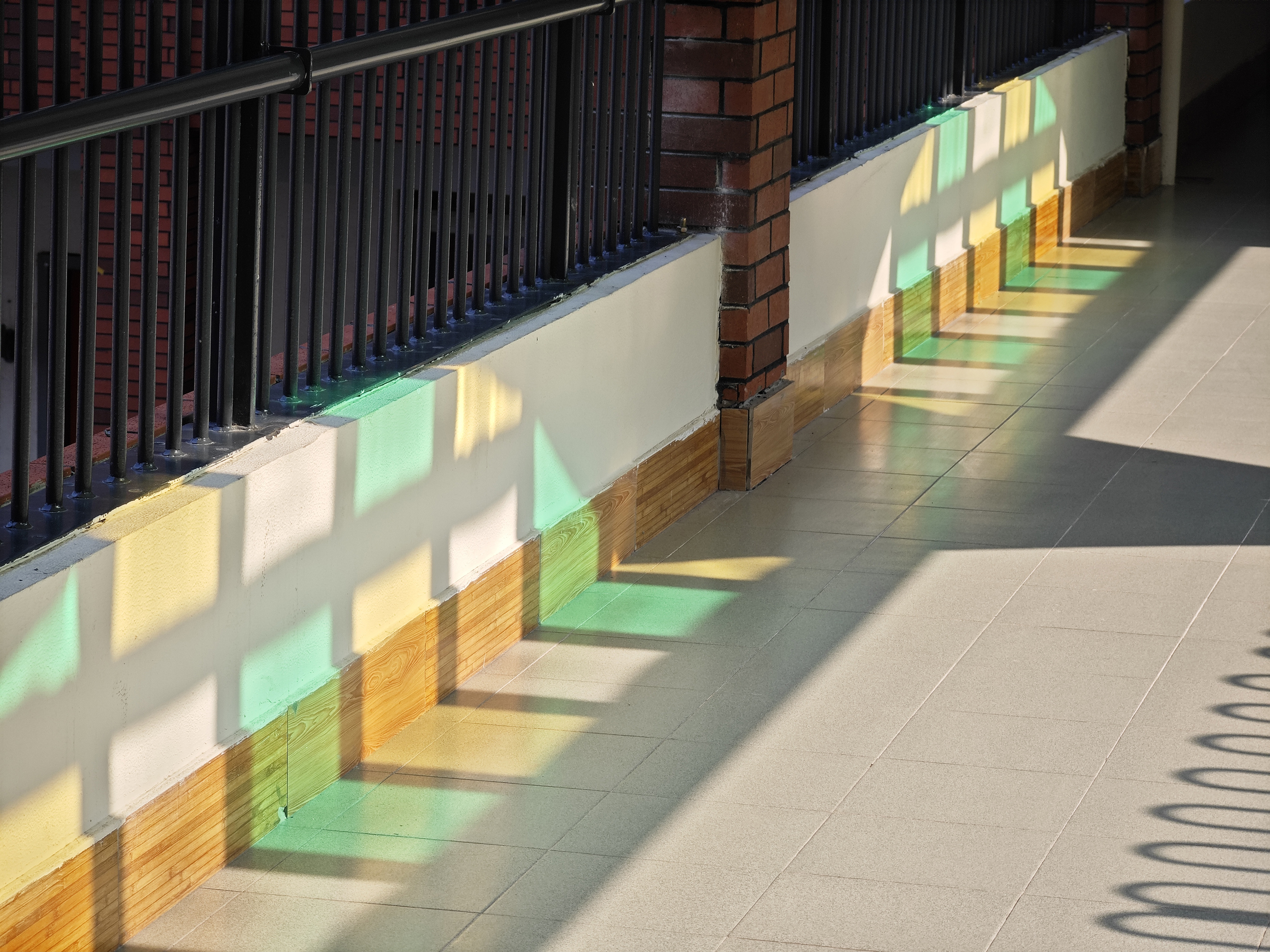
放眼世界
学校紧邻顺德区政府及华侨中学,回应周边建筑,立面改造紧跟城市发展,使用冲孔铝板、镂空砖、彩色玻璃等现代材料,应用简化的拱形,以此呼应周边现代化的建筑风格。使用白色、砖红色冲孔铝板,结合拱元素对立面空调外机、水管、电线进行隐蔽处理。
Situated adjacent to the Shunde District Government and Shunde Huaqiao High School, Shunde Huaqiao Primary School responds to the surrounding urban development via the facade renovation that embraces modern materials such as perforated aluminum panels, hollow bricks, colored glass and etc.. By employing simplified arches, the design has complemented the contemporary architectural styles of the surrounding buildings. White and brick-red perforated aluminum panels have been used in combination with arch elements to conceal air conditioning outdoor units, pipes, and wires of the exterior.
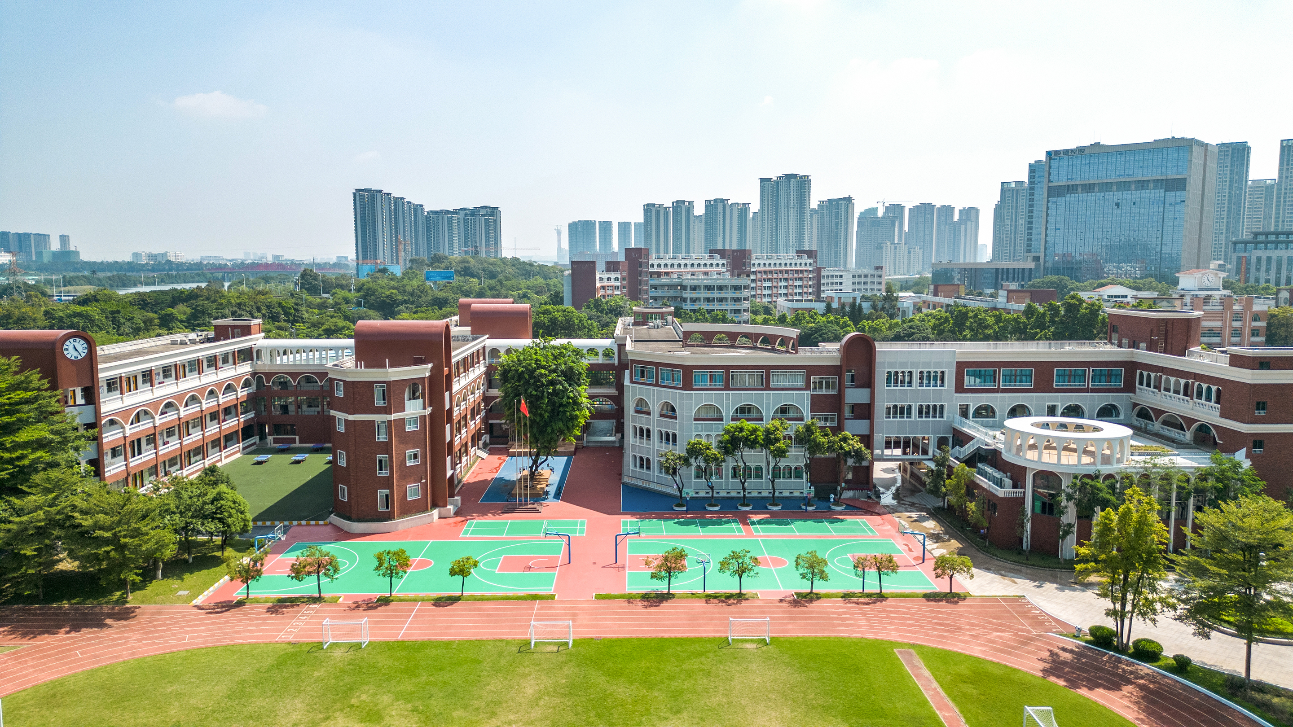
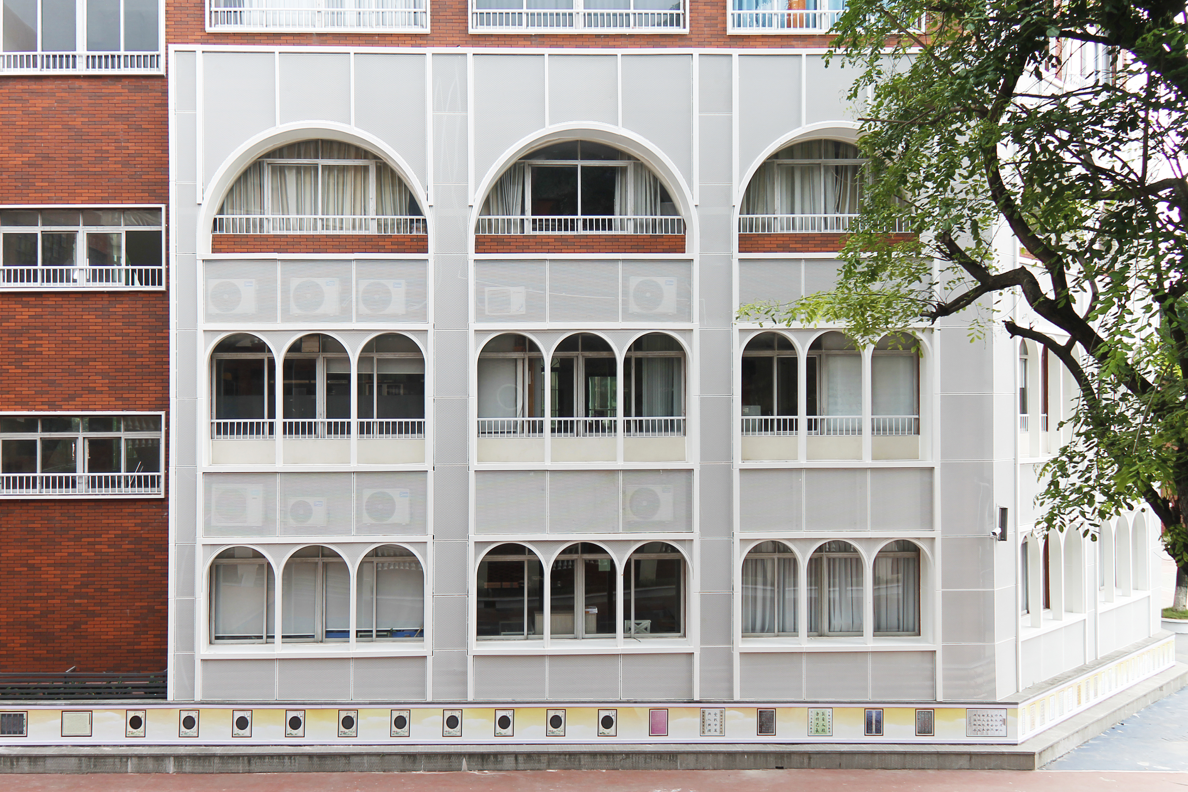
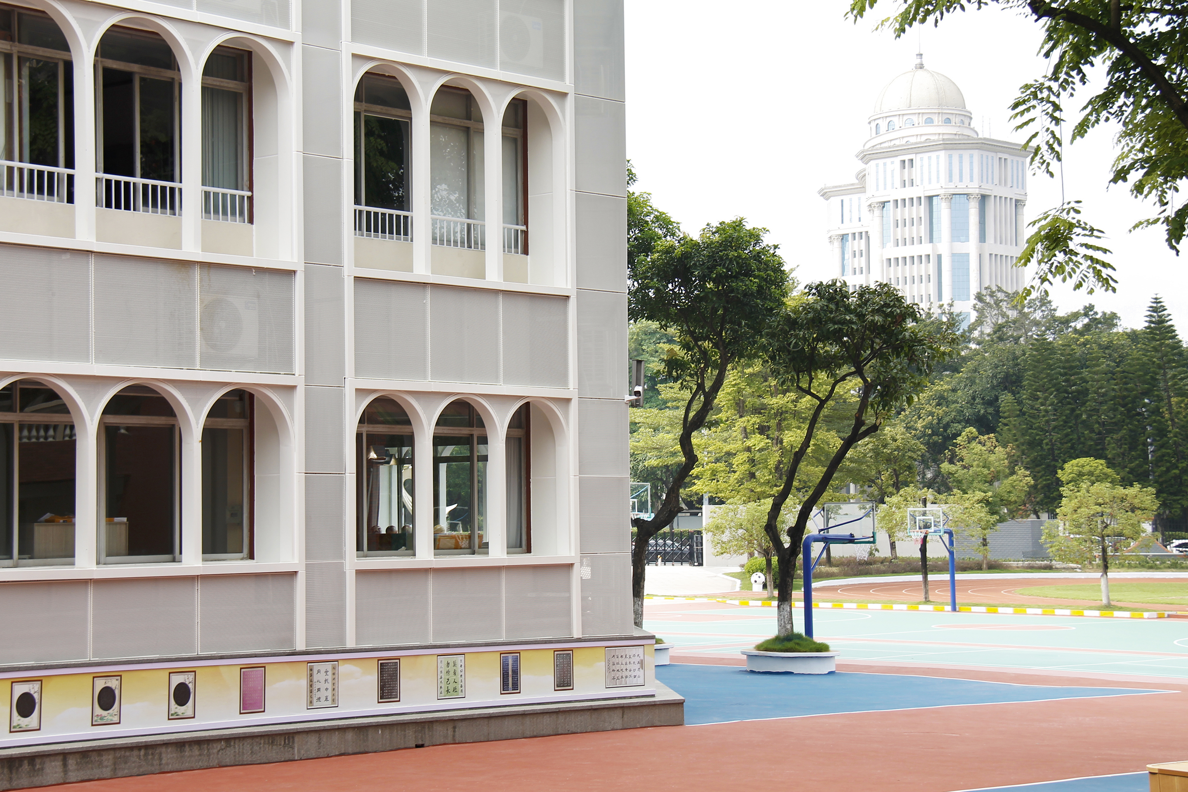
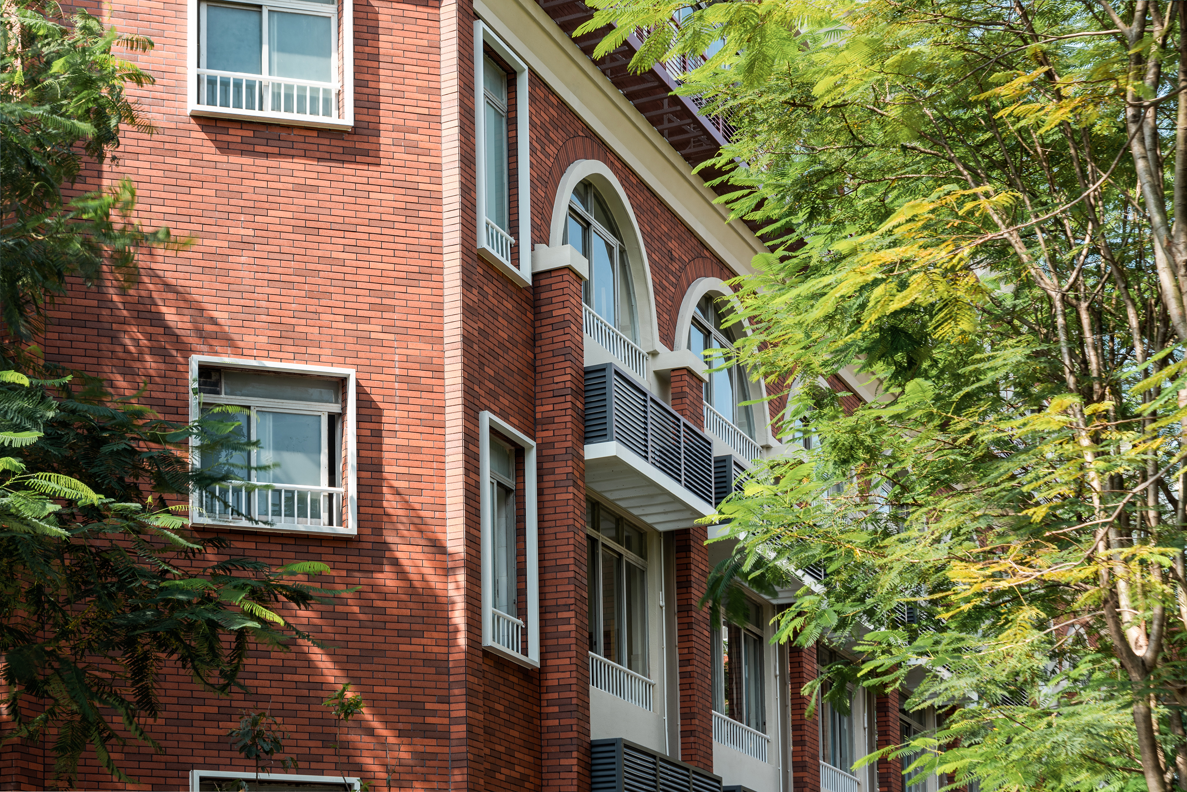

眼界决定视野,将楼梯间适度打开,空间变得通透,多角度的视野互动让视野变得开阔。课间,孩子们走出教室,望向远处山景。
As perspective determines vision, stairwells have been partially opened to enhance transparency, allowing for interaction from multiple angles and offering wider vistas. During breaks, when students step out of their classrooms, they can gaze at the distant mountain landscape.

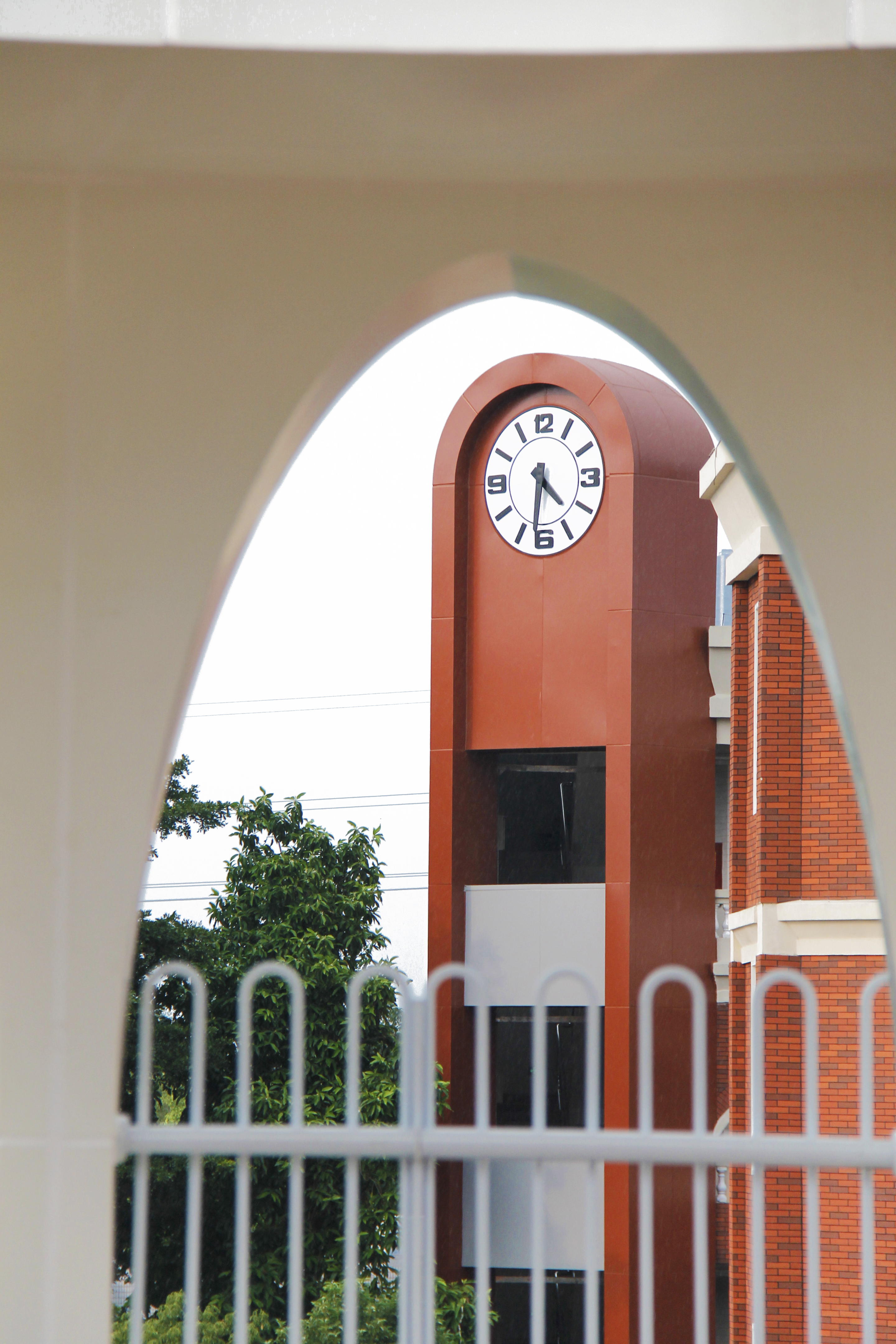
屋顶新增连拱观景环廊、连廊拱廊,为学生的户外活动平台提供遮阳避雨的空间。
The addition of arched viewing corridors on the roof and covered arcades on the walkways have provided students with shaded spaces for outdoor activities, sheltering them from the sun and rain.
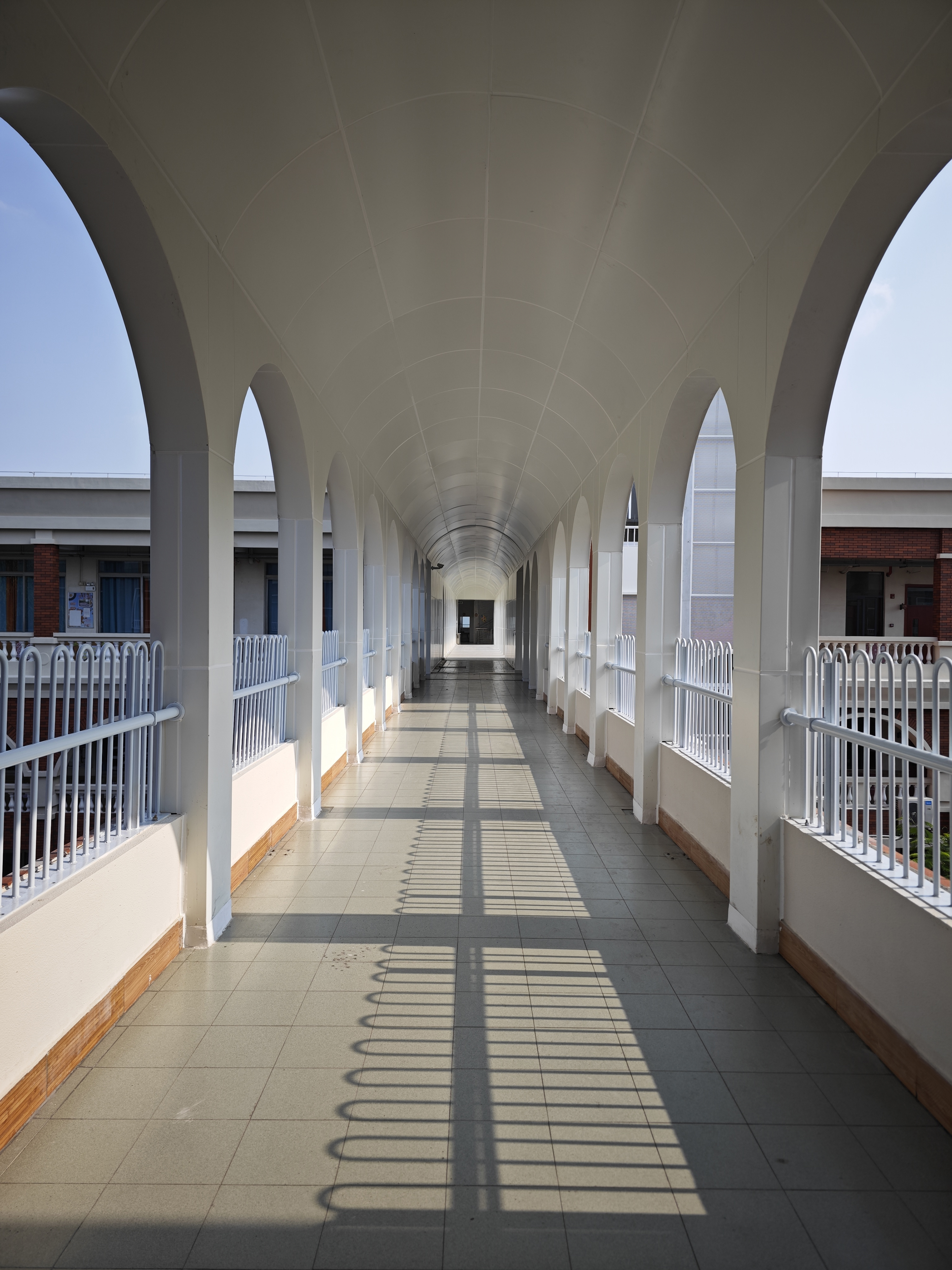
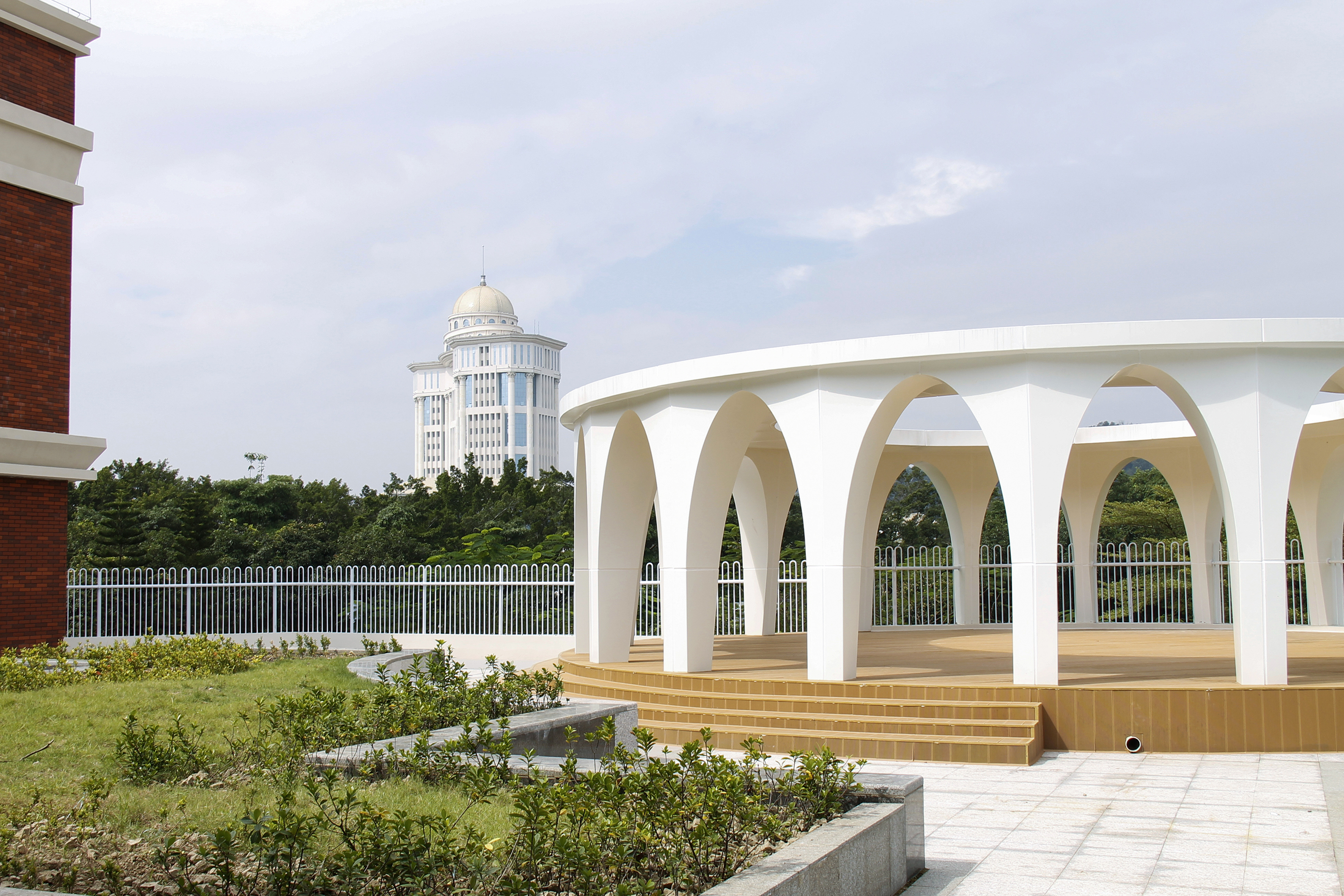
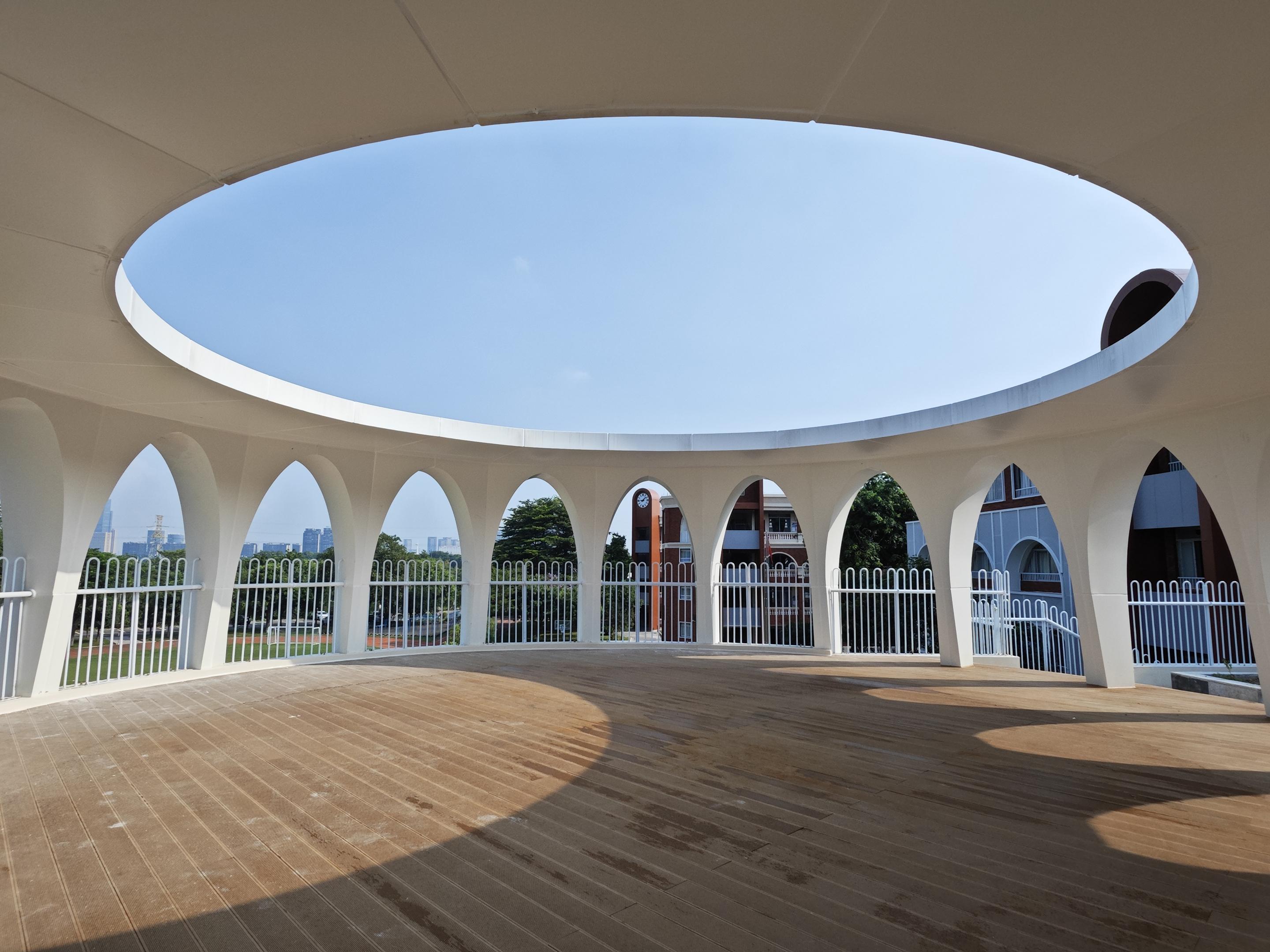
融会贯通
项目焕新后形成高辨识度、风格多变的校园立面风貌。校园里,是传统与现代材料的对话;富有文化内涵、具有生命力的学校特色空间,亦承载着教育工作者与受教育者的对话,在孩子们开朗的笑声中,生动活泼地展现出焕新校园的意义。
Thanks to the revitalization, the school campus has boasted highly distinctive and versatile facades. It is where tradition meets modern materials, rendering the campus rich in cultural significance and full of vitality. These school-specific spaces not only embody the culture of the institution, but also facilitate dialogues between educators and learners. In the cheerful laughter of the children, the significance of the revitalized campus comes to life, vibrant and full of meaning.
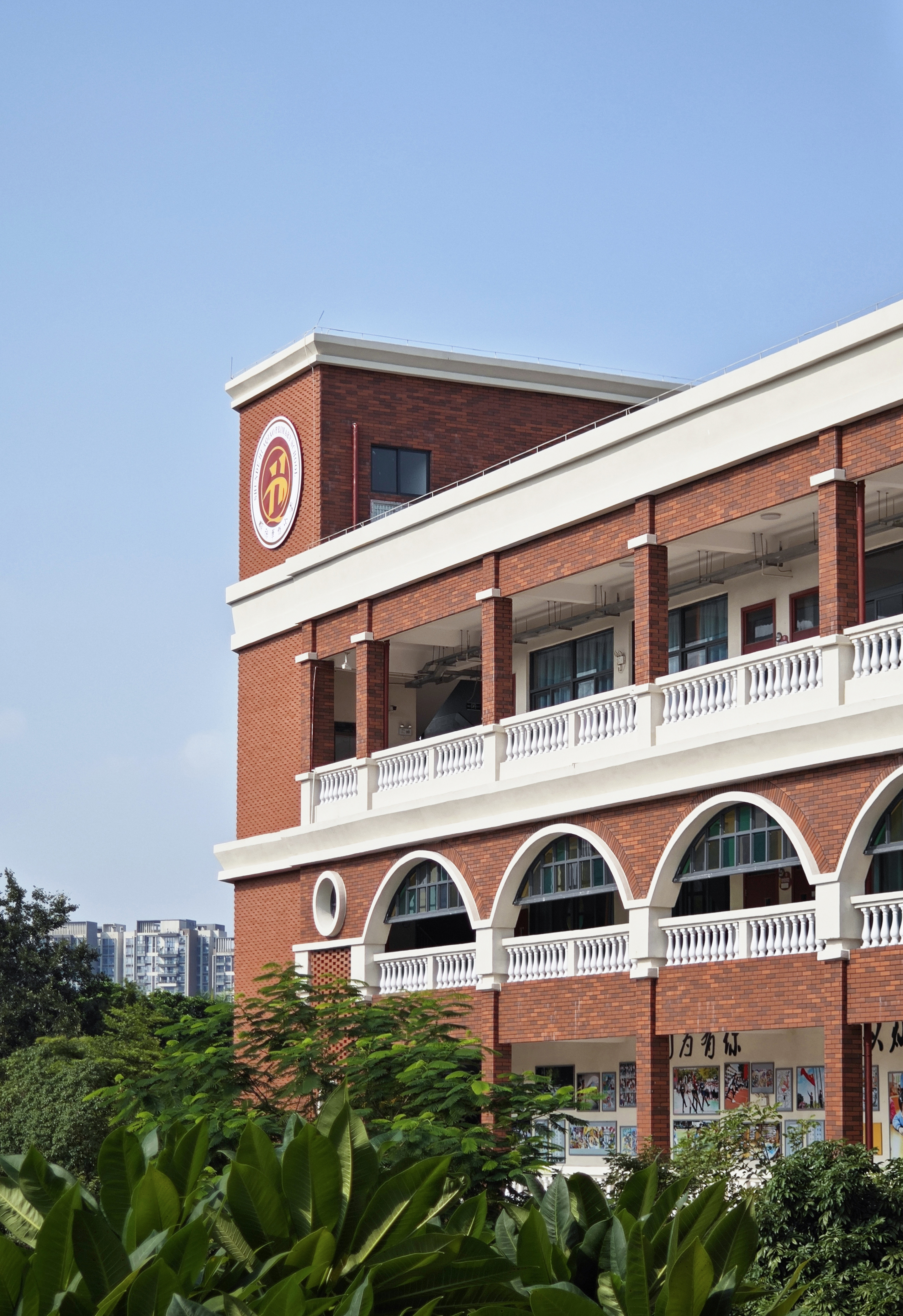

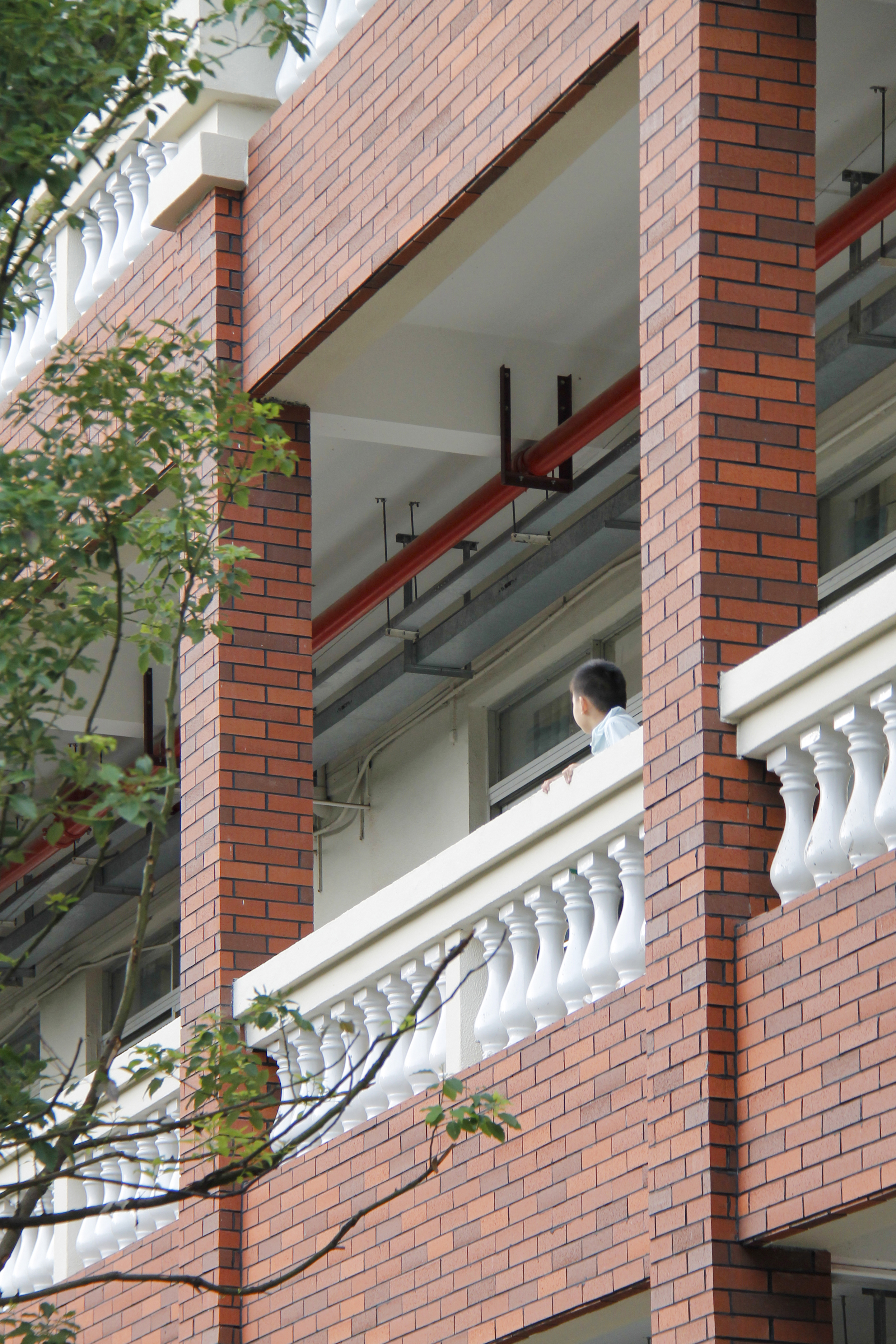
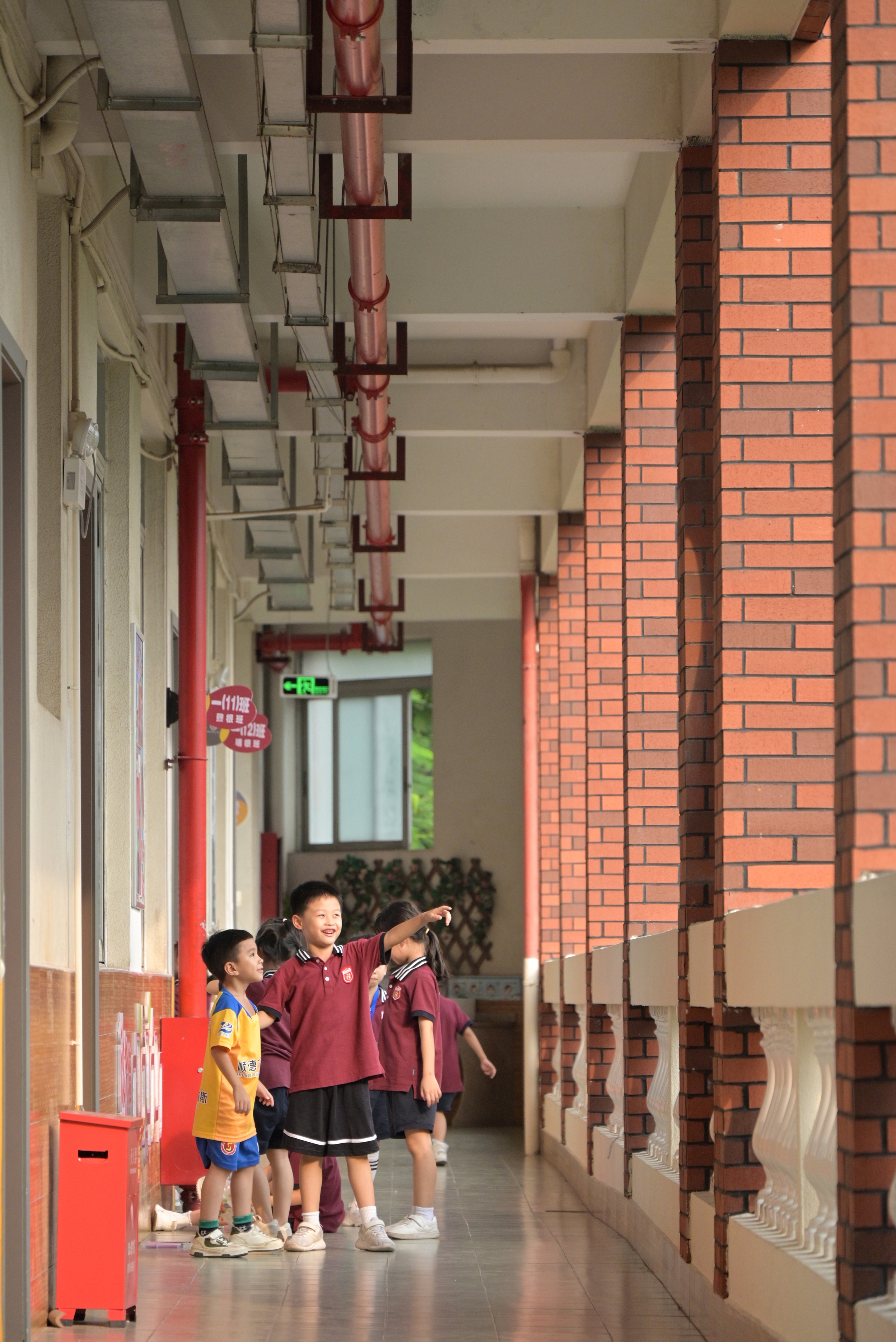
设计图纸 ▽
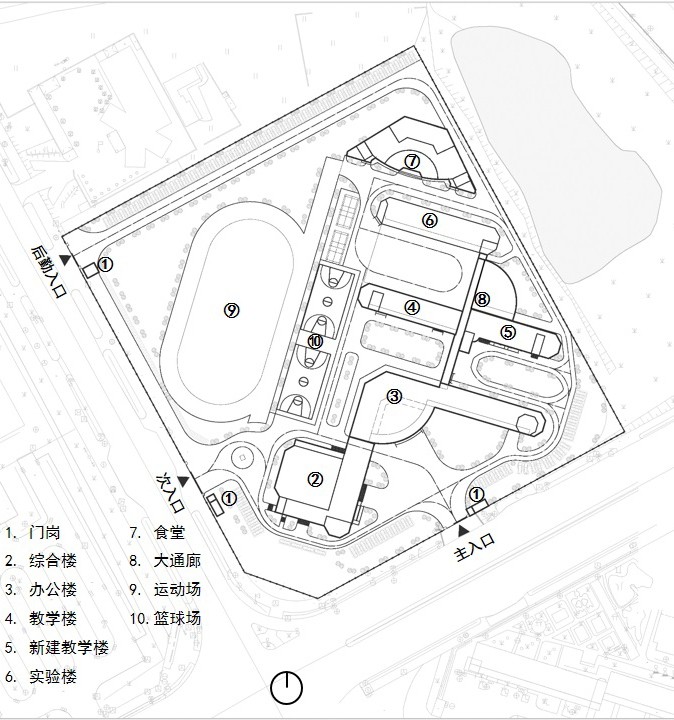

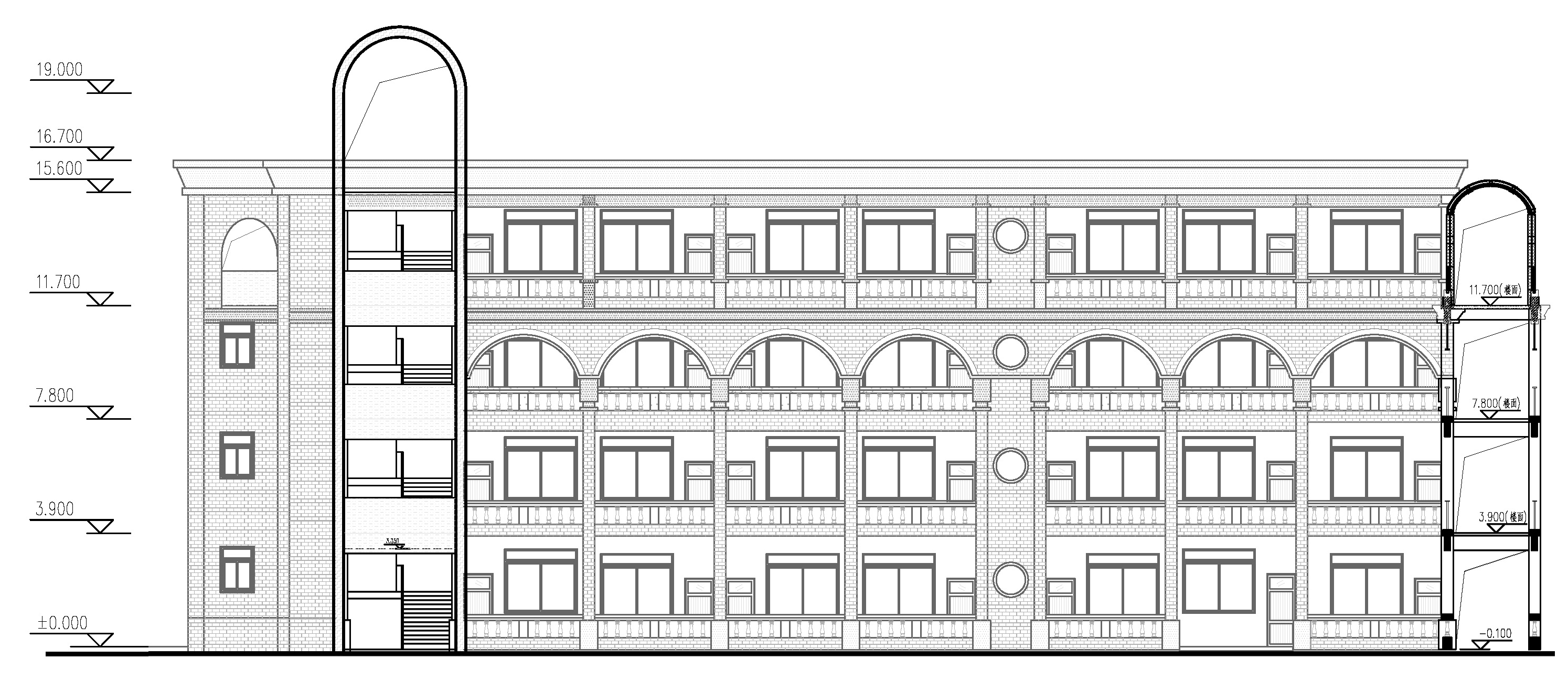
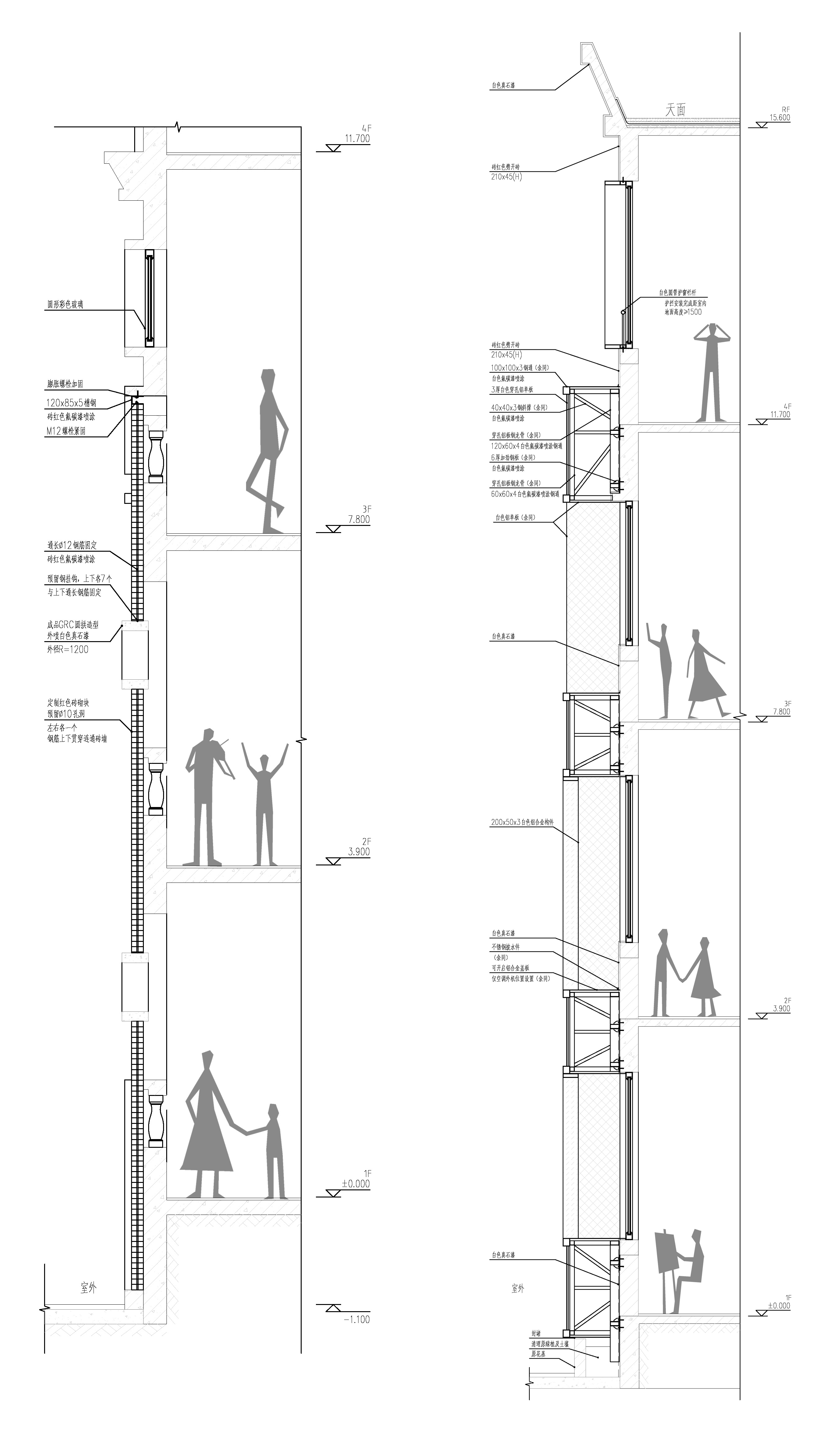
完整项目信息
项目名称:顺德大良华侨小学改造一期
项目类型:建筑改造
项目地点:广东省佛山市顺德区德民路1号
设计单位:广州市竖梁社建筑设计有限公司
设计团队:
主创设计师:钟冠球,朱志远,宋刚
方案设计团队:竖梁社c组—张铭添,王文泱,钱丽婷,王渤挺,谢雪婷,陈易凡,贾玉琪
深化设计团队:SUNARCH晟艺建筑
业主:佛山市顺德区大良街道
设计时间:2023.4—2023.7
建设时间:2023.9
建筑面积:15589平方米
摄影:张铭添,萧志坚,曾慧珊
版权声明:本文由广州市竖梁社建筑设计有限公司授权发布。欢迎转发,禁止以有方编辑版本转载。
投稿邮箱:media@archiposition.com
上一篇:“同源馆·文化同心”展馆:南头古城NT33、NT34改造 / 南沙原创NODE
下一篇:桐乡濮院红旗漾杉林部落共享餐厅 / 上海严旸建筑设计工作室+上海时代建筑设计院